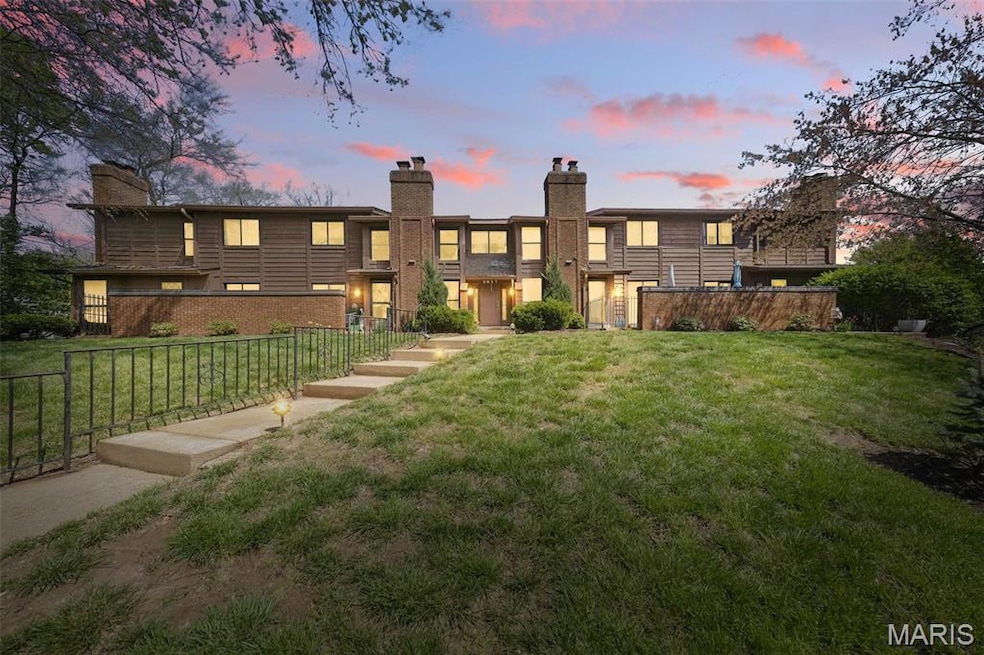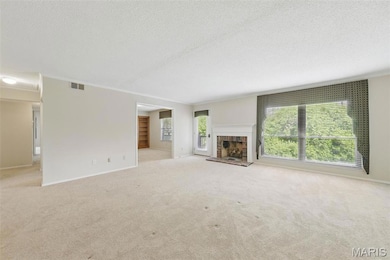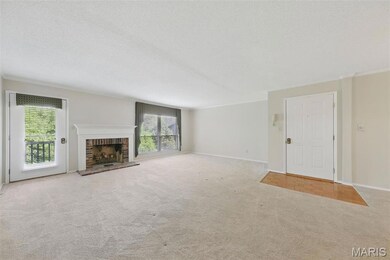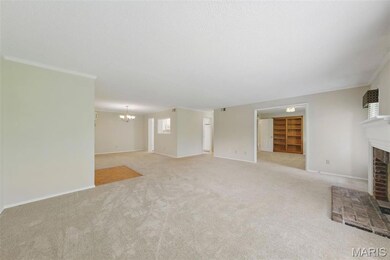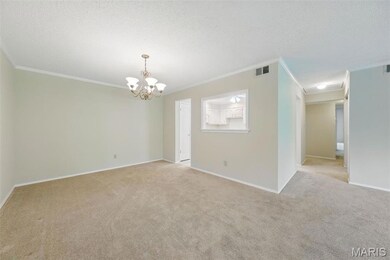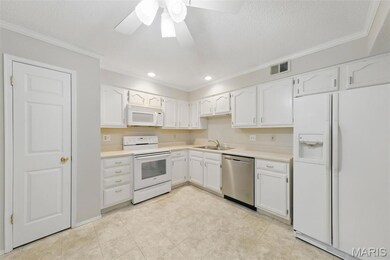2037 Trailcrest Ln Unit 7 Saint Louis, MO 63122
Estimated payment $2,026/month
Highlights
- In Ground Pool
- Open Floorplan
- Deck
- Westchester Elementary School Rated A
- Clubhouse
- Center Hall Plan
About This Home
Discover the perfect blend of comfort & convenience in this move in ready 2 bed, 2 bath, with 1,688 total sq ft upper-level condo in Kirkwood. Enjoy the security of a private entry & the luxury of a 2-car attached garage. Step inside to discover the open floor plan, which features a spacious great room, separate dining room, & a den/office space w/ built in bookshelves. The kitchen is fully equipped w/ white cabinets, stylish counters, stainless dishwasher & white appliances. Down the hall are 2 generous size bedrooms, including the primary suite. The full hall bath & in unit laundry hookup adds to the condo's functionality. Enjoy your cup of coffee on the private covered deck while taking in the serene views of the surrounding trees. The community offers fantastic amenities: pool, clubhouse, tennis court, water, sewer, & trash services. This condo is a true gem, offering a lifestyle of ease & enjoyment. Welcome home! Location: Interior Unit, Upper Level
Property Details
Home Type
- Condominium
Est. Annual Taxes
- $3,102
Year Built
- Built in 1981
HOA Fees
- $400 Monthly HOA Fees
Parking
- 2 Car Attached Garage
- Basement Garage
- Garage Door Opener
- Assigned Parking
Home Design
- Garden Home
- Brick Veneer
- Wood Siding
- Cedar
Interior Spaces
- 1,688 Sq Ft Home
- 1-Story Property
- Open Floorplan
- Bookcases
- Decorative Fireplace
- Insulated Windows
- Window Treatments
- Sliding Doors
- Panel Doors
- Center Hall Plan
- Entrance Foyer
- Great Room
- Dining Room
- Den
Kitchen
- Eat-In Kitchen
- Breakfast Bar
- Electric Oven
- Electric Range
- Microwave
- Dishwasher
Flooring
- Carpet
- Laminate
Bedrooms and Bathrooms
- 2 Bedrooms
- Walk-In Closet
- 2 Full Bathrooms
Laundry
- Laundry Room
- Laundry on main level
Home Security
Outdoor Features
- In Ground Pool
- Deck
- Covered Patio or Porch
Schools
- Westchester Elem. Elementary School
- North Kirkwood Middle School
- Kirkwood Sr. High School
Utilities
- Forced Air Heating and Cooling System
- Heating System Uses Natural Gas
- Natural Gas Connected
- Gas Water Heater
Listing and Financial Details
- Assessor Parcel Number 23O-63-1221
Community Details
Overview
- Association fees include clubhouse, insurance, ground maintenance, pool, sewer, snow removal, trash, water
- 100 Units
Recreation
- Tennis Courts
Additional Features
- Clubhouse
- Fire and Smoke Detector
Map
Home Values in the Area
Average Home Value in this Area
Tax History
| Year | Tax Paid | Tax Assessment Tax Assessment Total Assessment is a certain percentage of the fair market value that is determined by local assessors to be the total taxable value of land and additions on the property. | Land | Improvement |
|---|---|---|---|---|
| 2025 | $3,102 | $56,590 | $27,270 | $29,320 |
| 2024 | $3,102 | $49,840 | $15,390 | $34,450 |
| 2023 | $3,102 | $49,840 | $15,390 | $34,450 |
| 2022 | $2,587 | $39,410 | $15,390 | $24,020 |
| 2021 | $2,553 | $39,410 | $15,390 | $24,020 |
| 2020 | $2,463 | $36,560 | $14,120 | $22,440 |
| 2019 | $2,472 | $36,560 | $14,120 | $22,440 |
| 2018 | $2,144 | $28,010 | $8,820 | $19,190 |
| 2017 | $2,141 | $28,010 | $8,820 | $19,190 |
| 2016 | $2,208 | $29,110 | $6,420 | $22,690 |
| 2015 | $2,197 | $29,110 | $6,420 | $22,690 |
| 2014 | $1,842 | $23,870 | $7,320 | $16,550 |
Property History
| Date | Event | Price | List to Sale | Price per Sq Ft | Prior Sale |
|---|---|---|---|---|---|
| 10/30/2025 10/30/25 | Price Changed | $259,900 | -3.7% | $154 / Sq Ft | |
| 10/03/2025 10/03/25 | Price Changed | $269,900 | -1.9% | $160 / Sq Ft | |
| 09/22/2025 09/22/25 | For Sale | $275,000 | 0.0% | $163 / Sq Ft | |
| 09/15/2025 09/15/25 | Off Market | -- | -- | -- | |
| 09/10/2025 09/10/25 | Price Changed | $275,000 | -3.5% | $163 / Sq Ft | |
| 07/08/2025 07/08/25 | Price Changed | $284,900 | -1.7% | $169 / Sq Ft | |
| 06/18/2025 06/18/25 | Price Changed | $289,900 | -1.5% | $172 / Sq Ft | |
| 05/29/2025 05/29/25 | Price Changed | $294,450 | 0.0% | $174 / Sq Ft | |
| 05/08/2025 05/08/25 | Price Changed | $294,500 | -1.8% | $174 / Sq Ft | |
| 04/22/2025 04/22/25 | For Sale | $299,900 | +42.9% | $178 / Sq Ft | |
| 02/25/2021 02/25/21 | Sold | -- | -- | -- | View Prior Sale |
| 02/02/2021 02/02/21 | Pending | -- | -- | -- | |
| 01/21/2021 01/21/21 | For Sale | $209,900 | 0.0% | $124 / Sq Ft | |
| 01/06/2021 01/06/21 | Pending | -- | -- | -- | |
| 01/05/2021 01/05/21 | Price Changed | $209,900 | -1.9% | $124 / Sq Ft | |
| 11/29/2020 11/29/20 | For Sale | $213,900 | 0.0% | $127 / Sq Ft | |
| 11/28/2020 11/28/20 | Price Changed | $213,900 | -- | $127 / Sq Ft |
Purchase History
| Date | Type | Sale Price | Title Company |
|---|---|---|---|
| Warranty Deed | $205,000 | Freedom Title | |
| Warranty Deed | $205,000 | Freedom Title | |
| Warranty Deed | $165,000 | -- | |
| Interfamily Deed Transfer | -- | -- |
Mortgage History
| Date | Status | Loan Amount | Loan Type |
|---|---|---|---|
| Previous Owner | $125,000 | Purchase Money Mortgage |
Source: MARIS MLS
MLS Number: MIS25016934
APN: 23O-63-1221
- 698 Trailcrest Ct Unit 5
- 2000 Trailcrest Ln Unit 3
- 690 Trailcrest Ct Unit 290C
- 2025 Woodland Knoll
- 2145 Trailcrest Dr
- 2033 Woodland Knoll
- 2005 Woodland Knoll
- 2002 Woodland Knoll
- 591-593 N Ballas Rd
- 12213 Brook Springs Ct
- 12224 TBB Roger Ln
- 1710 Lynkirk Ln
- 918 N Ballas Rd
- 12006 Montour Dr
- 1612 Dougherty Ferry Rd
- 11913 Lillian Ave
- 11909 Lillian Ave
- 1029 Kinstern Dr
- 1312 W Essex Ave
- 1090 Kinstern Dr
- 1933 Meadowtree Ln Unit 270D
- 1940 Meadowtree Ln Unit 1
- 2208 Centeroyal Dr
- 1969 Greenglen Dr Unit 201
- 13351 Hiddencrest Ln
- 1951 Greenpoint Dr Unit 103
- 1970 Greenpoint Dr Unit 303
- 1920 Hunting Lake Ct Unit 202
- 1157 Timberbrook Dr
- 180 Doorack Ln
- 120 W Adams Ave
- 2235 N Ballas Rd
- 416 N Kirkwood Rd
- 13992 Reflection Dr
- 141 E Madison Ave
- 551 S Clay Ave
- 724 Overlook Circle Dr
- 645 S Kirkwood Rd Unit 201
- 426 Bogey Ln
- 1040 Huntington Hill Dr
