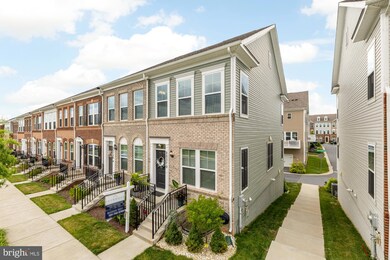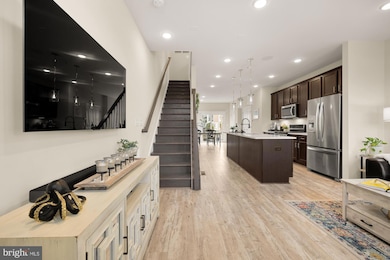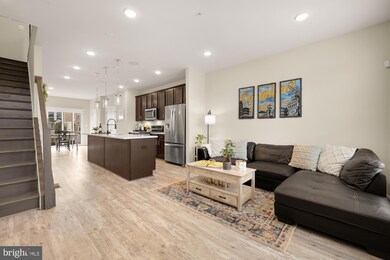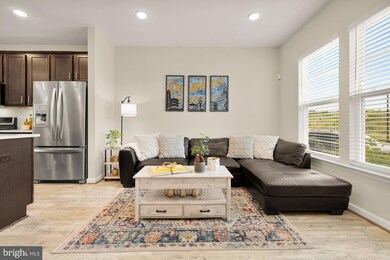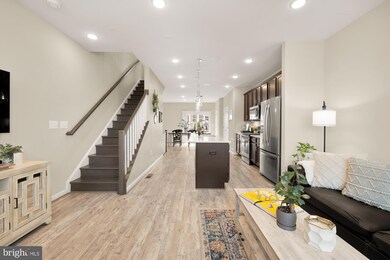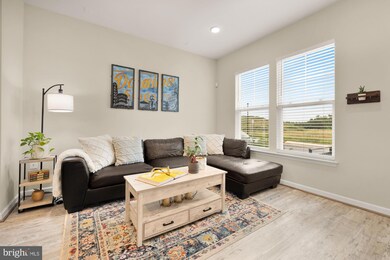
20370 Stol Run Germantown, MD 20874
Highlights
- Open Floorplan
- Colonial Architecture
- Wood Flooring
- Dr. Martin Luther King, Jr. Middle School Rated A-
- Deck
- Community Basketball Court
About This Home
As of September 2025Upgraded End-Unit Townhome with Exceptional Light, Space, and Custom Touches
Welcome to 20370 Stol Run, a stunning end-unit townhome that checks every box with bright sun-drenched spaces, premium upgrades, and a rare side yard with lush landscaping. From the moment you arrive, the curb appeal is undeniable, with beautiful green space, manicured beds, and direct access to the garage steps creating the perfect first impression.
Inside, natural light pours through additional windows unique to this end-unit location, accentuating the sleek wide-plank LVP flooring that runs seamlessly throughout the entire home. The open-concept main level offers the perfect entertaining flow, anchored by a gourmet kitchen with upgraded Calacatta Vicenza quartz counters, rich cabinetry, gas cooking, and stainless appliances. A half-bath/powder room adds functionality, while the built-in kitchen speaker system sets the mood whether you’re entertaining or relaxing.
The main level also features pre-wiring for your own surround sound home theater setup, complete with a speaker control unit and CAT-6 wiring throughout for smooth streaming.
The upper-level primary suite is a true retreat, offering oversized windows, a spa-like ensuite bath with frameless glass shower doors, quartz counters, and upgraded tile finishes. Every bedroom enjoys incredible natural light, while the lower level adds extra functionality with a bonus storage closet.
This home was thoughtfully designed with convenience in mind, offering three parking spots including an extended garage, covered driveway, and a reserved exterior space. The outdoor deck creates the perfect spot to unwind or entertain, overlooking the quiet community. Systems have been upgraded throughout, including a high-end HVAC with Aprilaire for premium air quality, integrated Guardian security system with in-wall tablet, motion sensors, and window and door triggers, plus a built-in pest defense system for peace of mind year-round.
Enjoy a low-maintenance lifestyle with lawn care, mulching, and snow removal included in the affordable monthly HOA, plus access to private community amenities like a fitness trail, basketball court, playgrounds, and a butterfly trail. The location offers the best of everything—walkable to Top Golf and restaurants, with Black Hill Regional Park and its scenic waterfront trails just minutes away.
This is a move-in-ready home with upgrades you simply won’t find elsewhere.
Townhouse Details
Home Type
- Townhome
Est. Annual Taxes
- $5,520
Year Built
- Built in 2021
HOA Fees
- $129 Monthly HOA Fees
Parking
- 1 Car Attached Garage
- Rear-Facing Garage
- Garage Door Opener
- 2 Assigned Parking Spaces
Home Design
- Colonial Architecture
- Craftsman Architecture
- Federal Architecture
- Contemporary Architecture
- Transitional Architecture
- Brick Exterior Construction
- Concrete Perimeter Foundation
Interior Spaces
- Property has 3 Levels
- Open Floorplan
- Ceiling height of 9 feet or more
- Ceiling Fan
- Recessed Lighting
- Family Room Off Kitchen
- Dining Area
- Wood Flooring
- Finished Basement
Kitchen
- Range Hood
- Microwave
- Dishwasher
- Disposal
Bedrooms and Bathrooms
- Walk-In Closet
Laundry
- Laundry on upper level
- Washer and Dryer Hookup
Home Security
Eco-Friendly Details
- Energy-Efficient Windows
- ENERGY STAR Qualified Equipment for Heating
Schools
- Waters Landing Elementary School
- Martin Luther King Jr. Middle School
- Seneca Valley High School
Utilities
- Central Heating and Cooling System
- 200+ Amp Service
- Electric Water Heater
Additional Features
- Deck
- Property is in excellent condition
- Suburban Location
Listing and Financial Details
- Tax Lot 140
- Assessor Parcel Number 160203804906
Community Details
Overview
- Association fees include trash, snow removal, lawn maintenance, common area maintenance
- Built by CENTURY ROW
- Century Row Subdivision, Baywood Floorplan
Recreation
- Community Basketball Court
- Community Playground
- Jogging Path
Pet Policy
- Dogs and Cats Allowed
Security
- Fire and Smoke Detector
- Fire Sprinkler System
Ownership History
Purchase Details
Home Financials for this Owner
Home Financials are based on the most recent Mortgage that was taken out on this home.Purchase Details
Similar Homes in Germantown, MD
Home Values in the Area
Average Home Value in this Area
Purchase History
| Date | Type | Sale Price | Title Company |
|---|---|---|---|
| Special Warranty Deed | $445,000 | Pgp Title | |
| Deed | $3,863,870 | Pgp Title |
Mortgage History
| Date | Status | Loan Amount | Loan Type |
|---|---|---|---|
| Open | $5,000 | Future Advance Clause Open End Mortgage | |
| Open | $422,750 | New Conventional | |
| Closed | $30,000 | Future Advance Clause Open End Mortgage |
Property History
| Date | Event | Price | Change | Sq Ft Price |
|---|---|---|---|---|
| 09/02/2025 09/02/25 | Sold | $550,000 | -3.5% | $288 / Sq Ft |
| 07/17/2025 07/17/25 | For Sale | $569,900 | +28.1% | $298 / Sq Ft |
| 02/01/2021 02/01/21 | Sold | $445,000 | -1.4% | $285 / Sq Ft |
| 10/31/2020 10/31/20 | Pending | -- | -- | -- |
| 10/31/2020 10/31/20 | For Sale | $451,469 | -- | $289 / Sq Ft |
Tax History Compared to Growth
Tax History
| Year | Tax Paid | Tax Assessment Tax Assessment Total Assessment is a certain percentage of the fair market value that is determined by local assessors to be the total taxable value of land and additions on the property. | Land | Improvement |
|---|---|---|---|---|
| 2025 | $5,520 | $465,733 | -- | -- |
| 2024 | $5,520 | $448,600 | $150,000 | $298,600 |
| 2023 | $4,597 | $430,000 | $0 | $0 |
| 2022 | $4,175 | $411,400 | $0 | $0 |
| 2021 | $4,539 | $392,800 | $120,000 | $272,800 |
| 2020 | $2,118 | $96,000 | $96,000 | $0 |
| 2019 | $1,059 | $96,000 | $96,000 | $0 |
| 2018 | $1,326 | $120,000 | $120,000 | $0 |
Agents Affiliated with this Home
-
Barak Sky

Seller's Agent in 2025
Barak Sky
Serhant
(301) 742-5759
6 in this area
823 Total Sales
-
Rick Tian

Buyer's Agent in 2025
Rick Tian
Signature Home Realty LLC
(301) 659-6184
5 in this area
167 Total Sales
-
Joe Petrone

Seller's Agent in 2021
Joe Petrone
Monument Sotheby's International Realty
(240) 274-1219
69 in this area
1,403 Total Sales
-
N
Buyer's Agent in 2021
Non Member Member
Metropolitan Regional Information Systems
Map
Source: Bright MLS
MLS Number: MDMC2191252
APN: 02-03804906
- 20390 Stol Run
- 20334 Peacemaker Dr
- 12854 Cloverleaf Center Dr Unit 166 F
- 20318 Peacemaker Dr
- 20501 Alderleaf Terrace
- 20315 Thunderhead Way
- 20209 Thunderhead Way
- 20329 Beaconfield Terrace Unit 20329
- 12815 Duck Pond Dr
- 13034 Shadyside Ln Unit 14244
- 20623 Shadyside Way
- 13119 Shadyside Ln
- 20542 Shadyside Way
- 13107 Bridger Dr
- 13122 Shadyside Ln
- 13339 Whitechurch Cir
- 13022 Rosebay Dr
- 12016 Amber Ridge Cir Unit 304
- 12133 Amber Ridge Cir
- 13213 Whitechurch Cir

