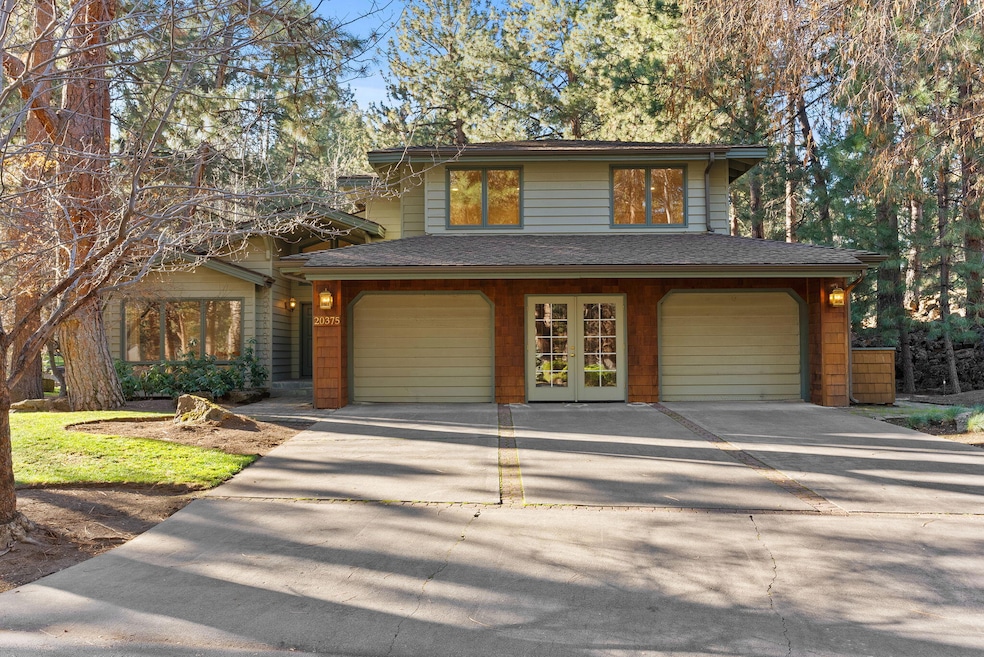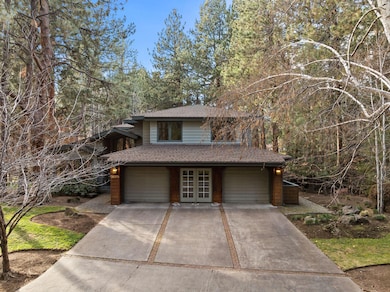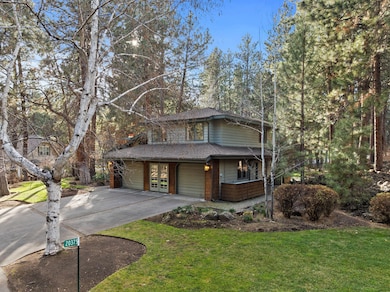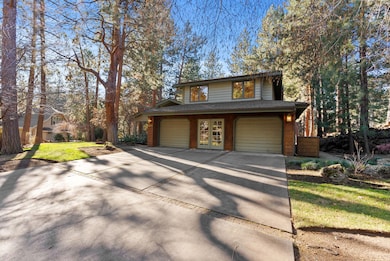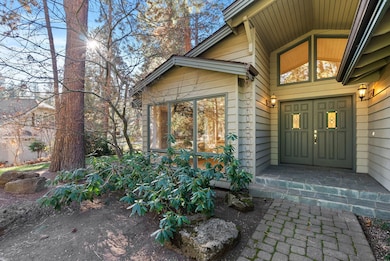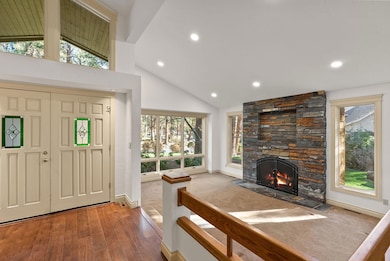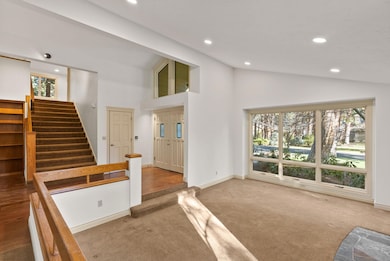20375 Big Bear Ct Bend, OR 97702
Southeast Bend NeighborhoodEstimated payment $5,290/month
Highlights
- Golf Course Community
- Gated Community
- Northwest Architecture
- Heated In Ground Pool
- Clubhouse
- Vaulted Ceiling
About This Home
A distinctive home in Mountain High, this timeless gem has been freshly updated and is ready for its next chapter. The sunken formal living & family rooms add unique character to this efficient floorplan. The kitchen, with commercial refrigeration, is centrally located between the formal dining room, casual dining area, and cozy family room with a gas-assisted wood-burning fireplace. The main level also features a guest room or office, full bath, and an oversized laundry/craft room. Upstairs, a small loft/flex area is flanked by two spacious guest rooms, a private office/bonus room, and the primary suite with dual closets, a jetted tub, and a steam shower. The three-car garage features a centered man-door to enhance the exterior facade but could easily be converted to another garage door. Fresh interior paint and custom LED lighting throughout completes this exceptional home.
Home Details
Home Type
- Single Family
Est. Annual Taxes
- $8,770
Year Built
- Built in 1984
Lot Details
- 0.49 Acre Lot
- Landscaped
- Rock Outcropping
- Level Lot
- Front and Back Yard Sprinklers
- Sprinklers on Timer
- Zoning described as RS
HOA Fees
- $254 Monthly HOA Fees
Parking
- 3 Car Attached Garage
- Garage Door Opener
- Driveway
Property Views
- Park or Greenbelt
- Neighborhood
Home Design
- Northwest Architecture
- Traditional Architecture
- Stem Wall Foundation
- Frame Construction
- Composition Roof
Interior Spaces
- 2,825 Sq Ft Home
- 2-Story Property
- Built-In Features
- Vaulted Ceiling
- Wood Burning Fireplace
- Double Pane Windows
- Wood Frame Window
- Family Room with Fireplace
- Living Room with Fireplace
- Laundry Room
Kitchen
- Breakfast Bar
- Range with Range Hood
- Microwave
- Dishwasher
- Tile Countertops
- Disposal
Flooring
- Wood
- Carpet
- Tile
- Vinyl
Bedrooms and Bathrooms
- 4 Bedrooms
- Linen Closet
- 3 Full Bathrooms
- Double Vanity
- Soaking Tub
- Bathtub with Shower
- Bathtub Includes Tile Surround
- Steam Shower
Home Security
- Carbon Monoxide Detectors
- Fire and Smoke Detector
Pool
- Heated In Ground Pool
Schools
- R E Jewell Elementary School
- High Desert Middle School
- Caldera High School
Utilities
- Forced Air Heating and Cooling System
- Heating System Uses Natural Gas
- Water Heater
- Community Sewer or Septic
Listing and Financial Details
- Legal Lot and Block 7 / 15
- Assessor Parcel Number 163419
Community Details
Overview
- Mtn High Subdivision
Recreation
- Golf Course Community
- Tennis Courts
- Pickleball Courts
- Community Pool
- Trails
- Snow Removal
Additional Features
- Clubhouse
- Gated Community
Map
Home Values in the Area
Average Home Value in this Area
Tax History
| Year | Tax Paid | Tax Assessment Tax Assessment Total Assessment is a certain percentage of the fair market value that is determined by local assessors to be the total taxable value of land and additions on the property. | Land | Improvement |
|---|---|---|---|---|
| 2025 | $8,770 | $519,070 | -- | -- |
| 2024 | $8,438 | $503,960 | -- | -- |
| 2023 | $7,822 | $489,290 | $0 | $0 |
| 2022 | $7,298 | $461,210 | $0 | $0 |
| 2021 | $7,309 | $447,780 | $0 | $0 |
| 2020 | $6,934 | $447,780 | $0 | $0 |
| 2019 | $6,741 | $434,740 | $0 | $0 |
| 2018 | $6,551 | $422,080 | $0 | $0 |
| 2017 | $6,425 | $409,790 | $0 | $0 |
| 2016 | $5,976 | $397,860 | $0 | $0 |
| 2015 | $5,674 | $377,850 | $0 | $0 |
| 2014 | $5,268 | $350,630 | $0 | $0 |
Property History
| Date | Event | Price | List to Sale | Price per Sq Ft |
|---|---|---|---|---|
| 12/03/2025 12/03/25 | For Sale | $829,000 | -- | $293 / Sq Ft |
Purchase History
| Date | Type | Sale Price | Title Company |
|---|---|---|---|
| Interfamily Deed Transfer | -- | None Available |
Source: Oregon Datashare
MLS Number: 220212579
APN: 163419
- 20430 Snowmass
- 60716 Willow Creek Loop
- 60733 Willow Creek Loop
- 20412 Buttermilk
- 60781 Country Club Dr
- 20589 Ambrosia Ln
- 60523 SE Hedgewood Ln
- 61039 High Lead Dr
- 60811 Windsor Dr
- 60414 Hedgewood Ln
- 60208 Rolled Rock Way
- 60220 Rolled Rock Way
- 60819 Grand Targhee Dr
- 60901 Brosterhous Rd Unit 719
- 60808 Sawtooth Mountain Ln
- 60291 Addie Triplett Loop
- 60889 Parrell Rd
- 61022 Parrell Rd
- 61194 Geary Dr
- 20176 Hawes Ln
- 20333 Aberdeen Dr
- 61320 Blakely Rd Unit 2
- 20082 Beth Ave
- 61369 Elkhorn St
- 61489 SE Luna Place
- 20174 Reed Ln
- 61560 Aaron Way
- 60289 Cinder Butte Rd Unit ID1331001P
- 61580 Brosterhous Rd
- 339 SE Reed Market Rd
- 373 SE Reed Market Rd
- 61478 Linton Loop
- 954 SW Emkay Dr
- 515 SW Century Dr
- 1609 SW Chandler Ave
- 1797 SW Chandler Ave
- 801 SW Bradbury Way
- 310 SW Industrial Way
- 1636 SE Virginia Rd
- 144 SW Crowell Way
