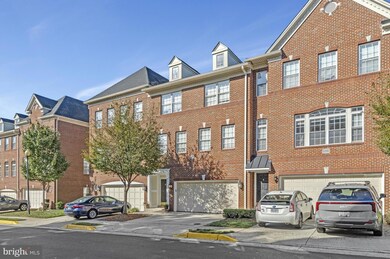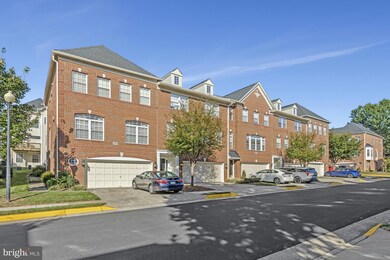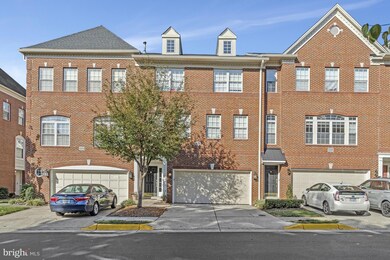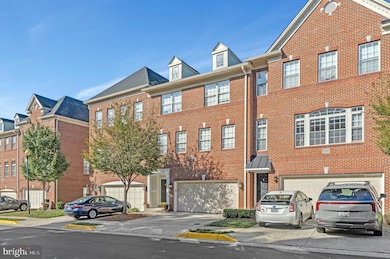20377 Cottswold Terrace Unit 73 Sterling, VA 20165
Estimated payment $4,582/month
Highlights
- Fitness Center
- Clubhouse
- Two Story Ceilings
- Lowes Island Elementary School Rated A
- Recreation Room
- Community Pool
About This Home
*** Interior Photos Coming Soon ***NEW Paint and Carpet*** Professionally Cleaned and Move-In Ready*** This beautifully updated home offers over 2,800 square feet of finished living space. The entry level features a spacious foyer, an expansive family room, a private home office, and ample storage. On the main level, enjoy the dramatic two-story living room with a cozy gas fireplace, a gourmet kitchen with access to the deck, a separate formal dining room, a convenient powder room, and the luxurious primary suite featuring a large walk-in closet and a spa-inspired bath with dual sink vanity, custom frameless glass shower. Upstairs, you'll find two generously sized bedrooms, a full hall bath, a spacious walk-in laundry room with side-by-side washer/dryer and storage cabinetry, plus a versatile bonus loft area—perfect as a second home office or future fourth bedroom with ensuite potential. Additional highlights include a 2-car garage with painted walls and flooring, and driveway parking for two vehicles. Updates Include: 2025: Brand new HVAC system, New Paint and Carpet 2023: Refrigerator, gas range, garage paint & floor, deck paint, exterior lighting, recessed LED lighting in primary bedroom, overhead lights in all bedrooms, updated hall bath fixtures. 2021: Luxury vinyl plank flooring on all levels, custom primary bath frameless shower door and 2021 Dishwasher 2018/2019: Roof replacement 2017: Garage door 2016: Water heater
Listing Agent
(571) 330-5308 dhumphreysupi@gmail.com Real Broker, LLC License #0225252232 Listed on: 10/08/2025

Townhouse Details
Home Type
- Townhome
Est. Annual Taxes
- $5,260
Year Built
- Built in 2001
HOA Fees
Parking
- 2 Car Attached Garage
- Front Facing Garage
- Driveway
Home Design
- Permanent Foundation
- Slab Foundation
- Vinyl Siding
- Brick Front
Interior Spaces
- Property has 3 Levels
- Two Story Ceilings
- Recessed Lighting
- Gas Fireplace
- French Doors
- Entrance Foyer
- Family Room
- Dining Room
- Home Office
- Recreation Room
- Bonus Room
Kitchen
- Breakfast Area or Nook
- Eat-In Kitchen
- Gas Oven or Range
- Built-In Microwave
- Dishwasher
- Stainless Steel Appliances
- Disposal
Bedrooms and Bathrooms
- Walk-In Closet
Laundry
- Laundry on upper level
- Dryer
- Washer
Schools
- Lowes Island Elementary School
- Seneca Ridge Middle School
- Dominion High School
Utilities
- Forced Air Heating and Cooling System
- Natural Gas Water Heater
Listing and Financial Details
- Assessor Parcel Number 002150139002
Community Details
Overview
- Association fees include common area maintenance, exterior building maintenance, lawn care rear, lawn care front, lawn maintenance, management, pool(s), snow removal, trash, recreation facility, reserve funds
- Cascades Association
- Built by US Home
- Medinah Homes Subdivision, Devon Floorplan
- Medinah Homes Condo Community
Amenities
- Clubhouse
- Community Center
- Party Room
Recreation
- Tennis Courts
- Community Playground
- Fitness Center
- Community Pool
- Jogging Path
Pet Policy
- Pets Allowed
Map
Home Values in the Area
Average Home Value in this Area
Tax History
| Year | Tax Paid | Tax Assessment Tax Assessment Total Assessment is a certain percentage of the fair market value that is determined by local assessors to be the total taxable value of land and additions on the property. | Land | Improvement |
|---|---|---|---|---|
| 2025 | $5,260 | $653,470 | $200,000 | $453,470 |
| 2024 | $5,443 | $629,260 | $200,000 | $429,260 |
| 2023 | $5,015 | $573,180 | $200,000 | $373,180 |
| 2022 | $4,958 | $557,130 | $190,000 | $367,130 |
| 2021 | $5,109 | $521,320 | $170,000 | $351,320 |
| 2020 | $4,841 | $467,700 | $170,000 | $297,700 |
| 2019 | $4,743 | $453,920 | $170,000 | $283,920 |
| 2018 | $4,663 | $429,760 | $170,000 | $259,760 |
| 2017 | $4,588 | $407,820 | $170,000 | $237,820 |
| 2016 | $4,950 | $432,280 | $0 | $0 |
| 2015 | $5,440 | $309,260 | $0 | $309,260 |
| 2014 | $4,723 | $298,940 | $0 | $298,940 |
Property History
| Date | Event | Price | List to Sale | Price per Sq Ft |
|---|---|---|---|---|
| 12/06/2025 12/06/25 | For Sale | $699,999 | 0.0% | $246 / Sq Ft |
| 11/08/2025 11/08/25 | Off Market | $699,999 | -- | -- |
| 10/08/2025 10/08/25 | For Sale | $699,999 | 0.0% | $246 / Sq Ft |
| 02/11/2012 02/11/12 | Rented | $2,325 | -3.1% | -- |
| 02/11/2012 02/11/12 | Under Contract | -- | -- | -- |
| 01/26/2012 01/26/12 | For Rent | $2,400 | -- | -- |
Purchase History
| Date | Type | Sale Price | Title Company |
|---|---|---|---|
| Warranty Deed | $523,000 | -- | |
| Deed | $360,000 | -- | |
| Deed | $312,000 | -- |
Mortgage History
| Date | Status | Loan Amount | Loan Type |
|---|---|---|---|
| Open | $418,400 | New Conventional | |
| Previous Owner | $288,000 | New Conventional | |
| Previous Owner | $249,600 | No Value Available |
Source: Bright MLS
MLS Number: VALO2108266
APN: 002-15-0139-002
- 47825 Scotsborough Square Unit 123
- 20366 Clover Field Terrace
- 47788 Saulty Dr
- 308 Sinegar Place
- 11308 Stonehouse Place
- 20548 Tidewater Ct
- 47630 Sandbank Square
- 47692 Sandbank Square
- 47616 Watkins Island Square
- 47277 Ox Bow Cir
- 47587 Comer Square
- 47379 Darkhollow Falls Terrace
- 20810 Noble Terrace Unit 205
- 423 Seneca Rd
- 20900 Butterwood Falls Terrace
- 10217 Mckean Ct
- 11265 Beach Mill Rd
- 13165 Violettes Lock Rd
- 10916 Thimbleberry Ln
- 126 Hillsdale Dr
- 20387 Fallsway Terrace
- 20366 Fallsway Terrace
- 47639 Paulsen Square
- 20510 Willoughby Square
- 47716 Bowline Terrace
- 20709 Riptide Square
- 20408 River Bank St
- 204 Donmore Dr
- 47660 Pennrun Way
- 20687 Waterfall Branch Terrace
- 47086 Garrett Place
- 502 Seneca Knoll Ct
- 21168 Millwood Square
- 710 Parrish Farm Ln
- 20362 Burnley Square Unit 101
- 20417 Riverbend Square Unit 100
- 46620 Stonehelm Ct
- 247 Springvale Rd
- 20451 Chesapeake Square Unit 100
- 10747 Riverscape Run




