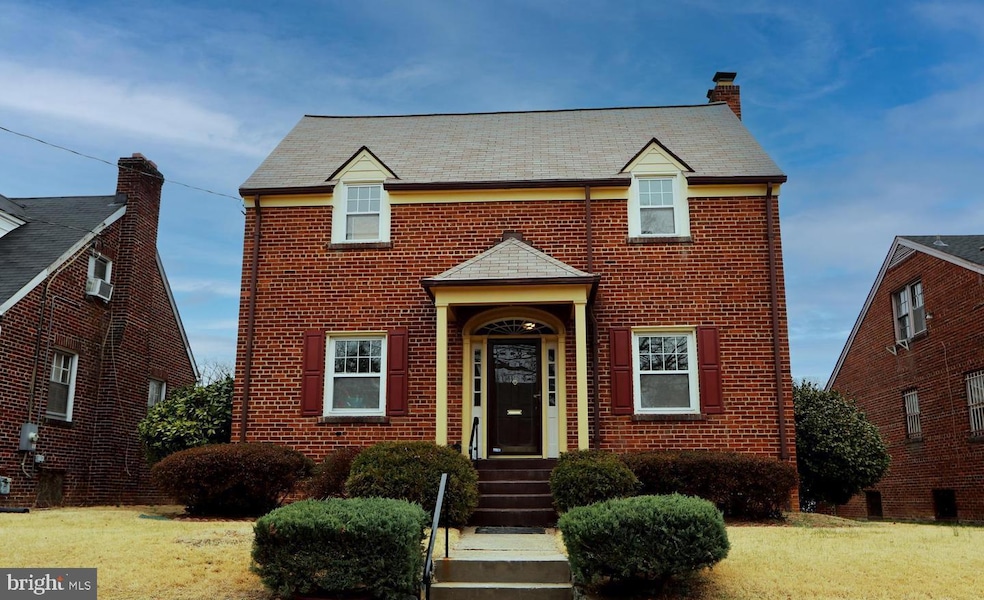2038 34th St SE Washington, DC 20020
Good Hope NeighborhoodHighlights
- Colonial Architecture
- Main Floor Bedroom
- No HOA
- Traditional Floor Plan
- Hydromassage or Jetted Bathtub
- Breakfast Area or Nook
About This Home
This home is located at 2038 34th St SE, Washington, DC 20020 and is currently priced at $8,200. This property was built in 1938. 2038 34th St SE is a home located in District of Columbia with nearby schools including Anne Beers Elementary School, Sousa Middle School, and Anacostia High School.
Listing Agent
(703) 378-8810 aki4homes@gmail.com Samson Properties License #0225192859 Listed on: 11/13/2025

Home Details
Home Type
- Single Family
Year Built
- Built in 1938
Lot Details
- 4,000 Sq Ft Lot
- Chain Link Fence
- Property is zoned SF-R
Parking
- On-Street Parking
Home Design
- Colonial Architecture
- Brick Exterior Construction
- Brick Foundation
- Block Foundation
- Asphalt Roof
Interior Spaces
- Property has 3 Levels
- Traditional Floor Plan
- Bar
- Ceiling Fan
- Brick Fireplace
- Formal Dining Room
- Carpet
Kitchen
- Breakfast Area or Nook
- Six Burner Stove
- Stainless Steel Appliances
Bedrooms and Bathrooms
- Hydromassage or Jetted Bathtub
- Walk-in Shower
Laundry
- Dryer
- Washer
Partially Finished Basement
- Walk-Out Basement
- Basement Fills Entire Space Under The House
- Rear Basement Entry
- Sump Pump
- Basement Windows
Accessible Home Design
- Mobility Improvements
- Modifications for wheelchair accessibility
- Chairlift
- Ramp on the main level
Utilities
- Forced Air Heating and Cooling System
- Heating System Uses Natural Gas
- Vented Exhaust Fan
- Natural Gas Water Heater
Listing and Financial Details
- Residential Lease
- Security Deposit $8,200
- 12-Month Min and 24-Month Max Lease Term
- Available 11/13/25
- Assessor Parcel Number 5669//0014
Community Details
Overview
- No Home Owners Association
- Hillcrest Subdivision
Pet Policy
- Pets allowed on a case-by-case basis
- Pet Deposit $500
Map
Property History
| Date | Event | Price | List to Sale | Price per Sq Ft | Prior Sale |
|---|---|---|---|---|---|
| 11/13/2025 11/13/25 | For Rent | $8,200 | 0.0% | -- | |
| 06/23/2025 06/23/25 | Sold | $550,000 | -5.2% | $243 / Sq Ft | View Prior Sale |
| 05/24/2025 05/24/25 | Pending | -- | -- | -- | |
| 05/15/2025 05/15/25 | Price Changed | $579,999 | -3.3% | $256 / Sq Ft | |
| 04/24/2025 04/24/25 | Price Changed | $599,999 | -3.2% | $265 / Sq Ft | |
| 04/04/2025 04/04/25 | Price Changed | $620,000 | -1.6% | $273 / Sq Ft | |
| 03/24/2025 03/24/25 | For Sale | $630,000 | -- | $278 / Sq Ft |
Source: Bright MLS
MLS Number: DCDC2231532
APN: 5669-0014
- 2054 34th St SE
- 2112 Branch Ave SE
- 2015 Branch Ave SE
- 2021 32nd Place SE
- 3677 Alabama Ave SE Unit A
- 2016 32nd St SE
- 2040 31st Place SE
- 2037 38th St SE Unit 102
- 3422 Pennsylvania Ave SE
- 3346 Pennsylvania Ave SE
- 2008 38th St SE Unit 302
- 3805 V St SE
- 3809 V St SE Unit 202
- 3810 V St SE Unit 301
- 1714 33rd Place SE
- 3814 V St SE Unit 201
- 3814 V St SE Unit 101
- 3820 V St SE Unit 202
- 1706 31st St SE
- 1708 31st St SE
- 2116 Branch Ave SE
- 2140 32nd St SE
- 2211 32nd Place SE
- 2057 38th St SE Unit 301
- 2055 38th St SE Unit 102
- 2110 38th St SE Unit 301
- 3812 W St SE Unit 101
- 3808 W St SE Unit 101
- 3601 Camden St SE
- 3429 Carpenter St SE
- 3935 S St SE Unit 304
- 2102 Suitland Terrace SE Unit 201
- 3930 Suitland Rd
- 3947 S St SE
- 3901 Suitland Rd
- 3926 Stone Gate Dr Unit C
- 1721 29th St SE Unit 1
- 2723 Fort Baker Dr SE Unit 1
- 2219 Town Center Dr SE
- 1731 28th St SE
Ask me questions while you tour the home.
