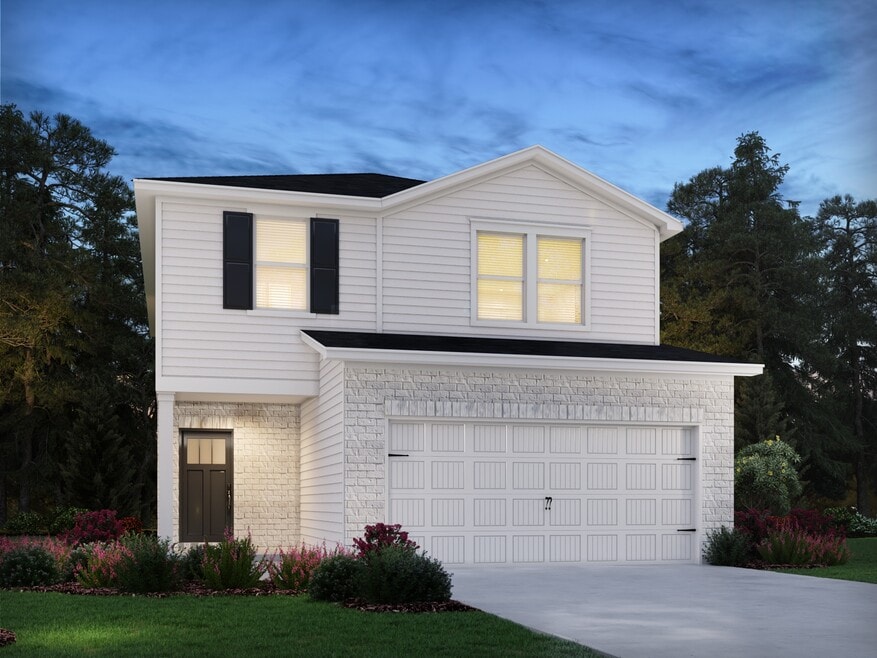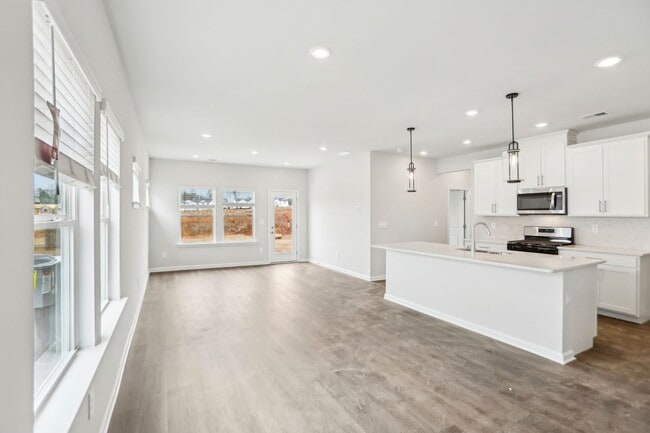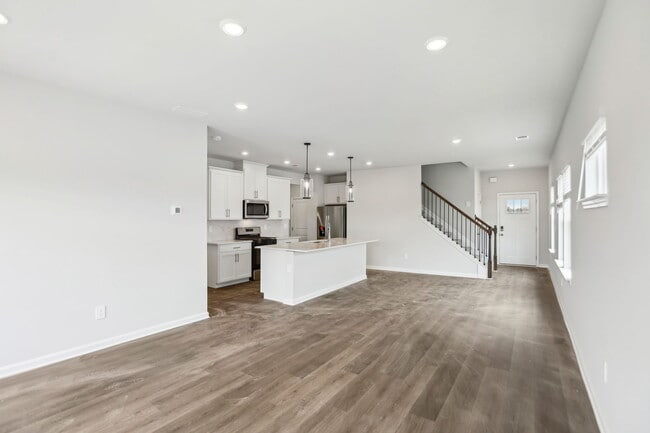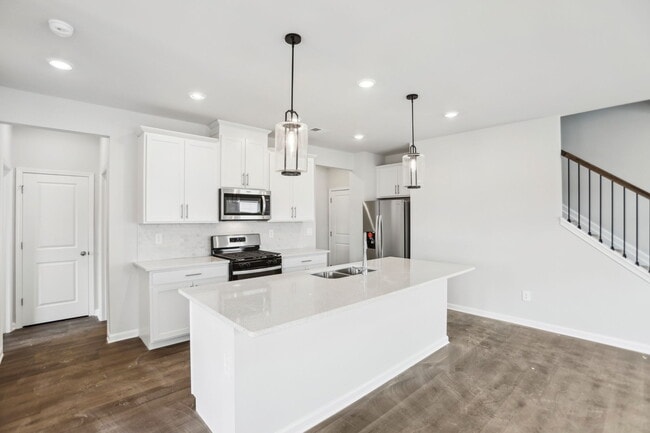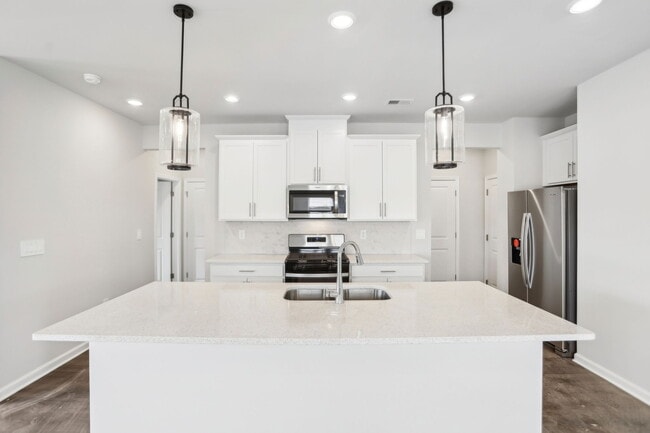
NEW CONSTRUCTION
AVAILABLE
Verified badge confirms data from builder
2038 Avalon Ridge Conyers, GA 30013
Avalon - Reserve SeriesEstimated payment $2,474/month
Total Views
1,453
4
Beds
3
Baths
2,100
Sq Ft
$185
Price per Sq Ft
Highlights
- Community Cabanas
- Pond in Community
- Dog Park
- New Construction
- Green Certified Home
About This Home
Cheer on your favorite team on the big screen in the second-story loft. Down the hall, the primary suite boasts dual sinks, a spacious shower, and walk-in closet. On the main floor, a guest bed and bath will make visitors feel right at home.
Sales Office
Hours
| Monday - Tuesday |
10:00 AM - 6:00 PM
|
| Wednesday |
1:00 PM - 6:00 PM
|
| Thursday - Saturday |
10:00 AM - 6:00 PM
|
| Sunday |
12:00 PM - 6:00 PM
|
Sales Team
April Jenkins
Angela Tims
Office Address
2135 Avalon Rdg
Conyers, GA 30013
Driving Directions
Home Details
Home Type
- Single Family
HOA Fees
- $50 Monthly HOA Fees
Parking
- 2 Car Garage
Home Design
- New Construction
Bedrooms and Bathrooms
- 4 Bedrooms
- 3 Full Bathrooms
Additional Features
- 2-Story Property
- Green Certified Home
Community Details
Overview
- Pond in Community
- Greenbelt
Recreation
- Community Cabanas
- Community Pool
- Dog Park
Map
Other Move In Ready Homes in Avalon - Reserve Series
About the Builder
Meritage Homes Corporation is a publicly traded homebuilder (NYSE: MTH) focused on designing and constructing energy-efficient single-family homes. The company has expanded operations across multiple U.S. regions: West, Central, and East, serving 12 states. The firm has delivered over 200,000 homes and achieved a top-five position among U.S. homebuilders by volume. Meritage pioneered net-zero and ENERGY STAR certified homes, earning 11 consecutive EPA ENERGY STAR Partner of the Year recognitions. In 2025, it celebrated its 40th anniversary and the delivery of its 200,000th home, while also enhancing programs such as a 60-day closing commitment and raising its share repurchase authorization.
Nearby Homes
- Avalon - Reserve Series
- Avalon - Parc Series
- Avalon - Vista Series
- 0 Bermuda Dr NE
- 1900 Dogwood Dr SE
- 0 Brookview Dr NE Unit 10654909
- 0 N Salem Old Covington Rd Unit 10848564
- 2200 NE Buchanan Cir
- 0 Salem Rd SE Unit 10465802
- 0 Salem Rd SE Unit 7530411
- Glendale Towns
- 2270 Flat Shoals Rd SE
- 0 Flat Shoals Rd SE
- 1975 Flat Shoals Rd SE
- 00 Flat Shoals Rd SE
- 1513 Aralynn Ct Unit 3
- 2100 NE Adel Rd
- 350 Salem Gate Way SE
- 1833 Millstone Manor
- 2215 Kings Forest Dr SE
