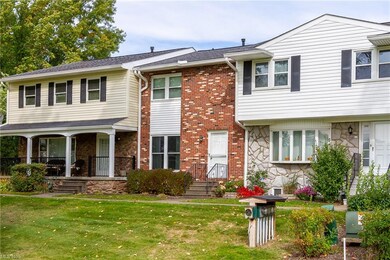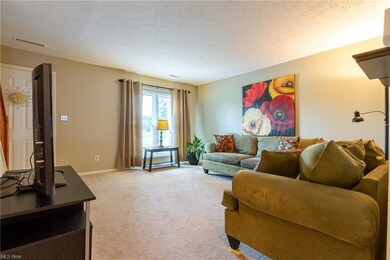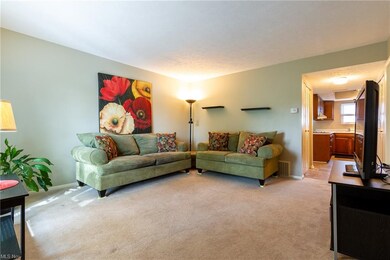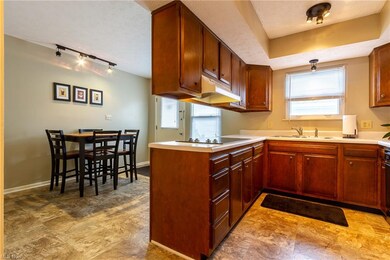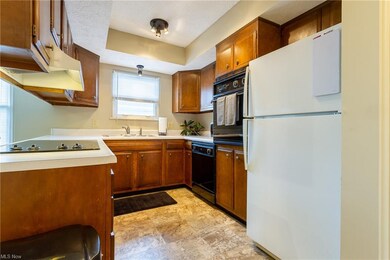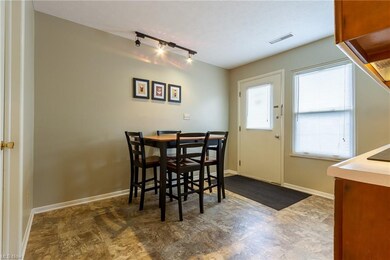
2038 Beechtree Dr Unit 80 Uniontown, OH 44685
Highlights
- On Golf Course
- Colonial Architecture
- Community Pool
- Green Primary School Rated A-
- Deck
- 1 Car Detached Garage
About This Home
As of January 2021Just listed this super clean 2-3 bedroom condo, 1 1/2 baths with awesome view of Prestwick Country Club and golf course! You will appreciated the fresh paint throughout, fully applianced kitchen, and full finished basement. Off the back is a new deck with Trex decking that leads to a private 1 car garage. Plus this condominium association enjoys all of the privileges of the private clubhouse with playground, and inground pool! Great opportunity here!
Last Agent to Sell the Property
Tarter Realty License #2015005547 Listed on: 12/16/2020

Last Buyer's Agent
Tammy Grogan
Deleted Agent License #364893

Property Details
Home Type
- Condominium
Est. Annual Taxes
- $1,350
Year Built
- Built in 1972
HOA Fees
- $245 Monthly HOA Fees
Home Design
- Colonial Architecture
- Brick Exterior Construction
- Asphalt Roof
- Vinyl Construction Material
Interior Spaces
- 1,206 Sq Ft Home
- 2-Story Property
- Partially Finished Basement
- Basement Fills Entire Space Under The House
Kitchen
- Built-In Oven
- Range
- Dishwasher
Bedrooms and Bathrooms
- 2 Bedrooms
Laundry
- Dryer
- Washer
Home Security
Parking
- 1 Car Detached Garage
- Garage Door Opener
Utilities
- Forced Air Heating and Cooling System
- Heating System Uses Gas
- Water Softener
Additional Features
- Deck
- On Golf Course
Listing and Financial Details
- Assessor Parcel Number 2804737
Community Details
Overview
- Association fees include insurance, exterior building, garage/parking, landscaping, property management, recreation, reserve fund, snow removal, trash removal
Recreation
- Community Playground
- Community Pool
Pet Policy
- Pets Allowed
Additional Features
- Common Area
- Fire and Smoke Detector
Ownership History
Purchase Details
Home Financials for this Owner
Home Financials are based on the most recent Mortgage that was taken out on this home.Purchase Details
Home Financials for this Owner
Home Financials are based on the most recent Mortgage that was taken out on this home.Purchase Details
Purchase Details
Purchase Details
Home Financials for this Owner
Home Financials are based on the most recent Mortgage that was taken out on this home.Similar Homes in Uniontown, OH
Home Values in the Area
Average Home Value in this Area
Purchase History
| Date | Type | Sale Price | Title Company |
|---|---|---|---|
| Warranty Deed | $118,000 | None Available | |
| Warranty Deed | $84,000 | None Available | |
| Quit Claim Deed | -- | None Available | |
| Warranty Deed | $105,000 | Real Living Title Agency Ltd | |
| Deed | $69,250 | -- |
Mortgage History
| Date | Status | Loan Amount | Loan Type |
|---|---|---|---|
| Previous Owner | $34,650 | New Conventional |
Property History
| Date | Event | Price | Change | Sq Ft Price |
|---|---|---|---|---|
| 01/20/2021 01/20/21 | Sold | $118,000 | -4.0% | $98 / Sq Ft |
| 01/10/2021 01/10/21 | Pending | -- | -- | -- |
| 12/16/2020 12/16/20 | For Sale | $122,900 | +46.3% | $102 / Sq Ft |
| 10/18/2012 10/18/12 | Sold | $84,000 | -9.2% | $73 / Sq Ft |
| 09/10/2012 09/10/12 | Pending | -- | -- | -- |
| 08/14/2012 08/14/12 | For Sale | $92,500 | -- | $80 / Sq Ft |
Tax History Compared to Growth
Tax History
| Year | Tax Paid | Tax Assessment Tax Assessment Total Assessment is a certain percentage of the fair market value that is determined by local assessors to be the total taxable value of land and additions on the property. | Land | Improvement |
|---|---|---|---|---|
| 2025 | $2,674 | $53,162 | $4,809 | $48,353 |
| 2024 | $2,674 | $53,162 | $4,809 | $48,353 |
| 2023 | $2,674 | $53,162 | $4,809 | $48,353 |
| 2022 | $2,077 | $36,586 | $3,273 | $33,313 |
| 2021 | $1,944 | $36,310 | $3,273 | $33,037 |
| 2020 | $1,910 | $36,310 | $3,270 | $33,040 |
| 2019 | $1,740 | $30,800 | $3,240 | $27,560 |
| 2018 | $1,777 | $30,790 | $3,090 | $27,700 |
| 2017 | $1,662 | $30,790 | $3,090 | $27,700 |
| 2016 | $1,657 | $26,890 | $3,090 | $23,800 |
| 2015 | $1,662 | $26,890 | $3,090 | $23,800 |
| 2014 | $1,724 | $26,890 | $3,090 | $23,800 |
| 2013 | $1,858 | $30,270 | $3,090 | $27,180 |
Agents Affiliated with this Home
-

Seller's Agent in 2021
Katelyn Ryan
Tarter Realty
(330) 221-7067
229 Total Sales
-

Seller Co-Listing Agent in 2021
Shirley Ryan
Tarter Realty
(330) 221-3585
443 Total Sales
-
T
Buyer's Agent in 2021
Tammy Grogan
Deleted Agent
-

Seller's Agent in 2012
Linda S
Keller Williams Legacy Group Realty
(330) 705-5263
38 Total Sales
-

Buyer's Agent in 2012
Marilyn Gibbs
Cutler Real Estate
(330) 806-7359
19 Total Sales
Map
Source: MLS Now
MLS Number: 4245796
APN: 28-04737
- 2033 Carlile Dr
- 0 Carnoustie Dr
- 3645 Glen Eagles Blvd
- 3751 Muirfield Dr
- 4009 Troon Dr
- 1908 Players Cir
- 2199 Prestwick Dr Unit 2199
- 2178 Prestwick Dr Unit 2178
- 2304 Glenross Dr
- 2401 Island Dr Unit 20D
- 2370 Greenview Dr
- 2535 Royal County Down Unit B
- 2531 Royal County Down Unit A
- 2500 Marlborough Dr
- 2500 Raber Rd
- 2175 E Turkeyfoot Lake Rd
- 0 Raber Terrace
- 3376 Kimmel Dr
- 3217 Deborah Ct
- 2950 Hivue Dr

