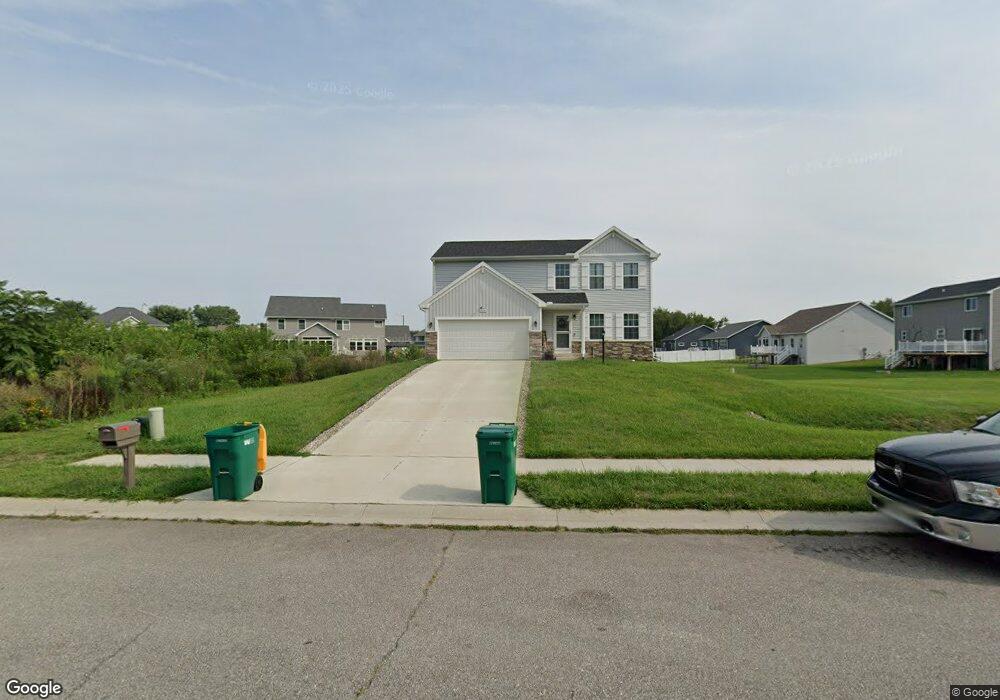2038 Bennington Dr Mishawaka, IN 46544
Estimated Value: $356,000 - $379,745
3
Beds
1
Bath
1,800
Sq Ft
$206/Sq Ft
Est. Value
About This Home
This home is located at 2038 Bennington Dr, Mishawaka, IN 46544 and is currently estimated at $370,686, approximately $205 per square foot. 2038 Bennington Dr is a home with nearby schools including Fred J. Hums Elementary School, John J. Young Middle School, and Mishawaka High School.
Ownership History
Date
Name
Owned For
Owner Type
Purchase Details
Closed on
May 18, 2023
Sold by
Westview Capital Llc
Bought by
Hershey Shaun M and Hershey Tracy L
Current Estimated Value
Home Financials for this Owner
Home Financials are based on the most recent Mortgage that was taken out on this home.
Original Mortgage
$269,925
Outstanding Balance
$262,268
Interest Rate
6.28%
Mortgage Type
New Conventional
Estimated Equity
$108,418
Purchase Details
Closed on
Jun 1, 2021
Sold by
Barak Orchid Gk Llc
Bought by
Westview Capital Llc
Purchase Details
Closed on
May 19, 2021
Sold by
Barak Orchid Gk Llc
Bought by
Westview Capital Llc
Purchase Details
Closed on
Nov 6, 2019
Sold by
Barak Group Llc
Bought by
Barak Orchid Gk Llc
Purchase Details
Closed on
Jul 9, 2013
Sold by
1St Source Bank
Bought by
Barak Group Llc
Create a Home Valuation Report for This Property
The Home Valuation Report is an in-depth analysis detailing your home's value as well as a comparison with similar homes in the area
Home Values in the Area
Average Home Value in this Area
Purchase History
| Date | Buyer | Sale Price | Title Company |
|---|---|---|---|
| Hershey Shaun M | $359,900 | Abstract Service Company | |
| Westview Capital Llc | -- | None Listed On Document | |
| Westview Capital Llc | $390,000 | None Available | |
| Barak Orchid Gk Llc | -- | None Available | |
| Barak Group Llc | -- | Lawyers Title |
Source: Public Records
Mortgage History
| Date | Status | Borrower | Loan Amount |
|---|---|---|---|
| Open | Hershey Shaun M | $269,925 |
Source: Public Records
Tax History Compared to Growth
Tax History
| Year | Tax Paid | Tax Assessment Tax Assessment Total Assessment is a certain percentage of the fair market value that is determined by local assessors to be the total taxable value of land and additions on the property. | Land | Improvement |
|---|---|---|---|---|
| 2024 | $1,036 | $295,200 | $49,100 | $246,100 |
| 2023 | $1,021 | $95,000 | $49,100 | $45,900 |
| 2022 | $7 | $200 | $200 | $0 |
| 2021 | $24 | $400 | $400 | $0 |
| 2020 | $24 | $400 | $400 | $0 |
| 2019 | $25 | $400 | $400 | $0 |
| 2018 | $24 | $300 | $300 | $0 |
| 2017 | $25 | $300 | $300 | $0 |
| 2016 | $24 | $300 | $300 | $0 |
| 2014 | $8 | $300 | $300 | $0 |
Source: Public Records
Map
Nearby Homes
- 1725 Stoneham
- Lot 619A Stoneham Unit 619
- Lot 683A Stoneham Unit 683
- 1602 Stoneham
- VL Blackberry Rd
- Lot 677A Rosemont Place Unit 677A
- Lot 607A Rosemont Place Unit 607A
- Lot 608A Rosemont Place Unit 608A
- 3964 Stonegate Dr
- 4020 Stonegate Dr
- 3811 Dudley Dr
- 3421 Westborough Dr
- 1101 Wellsley Ct
- 1568 Blanchard Dr
- 1556 Conant Ct
- 1529 Hampton Ct
- 1315 Providence Ct
- 2603 Dawes Place
- 135 Ray St
- 3362 York St
- 3822 Streamview Ct
- 2041 Bennington Dr
- 1741 Stoneham Dr
- 1733 Stoneham Dr
- 2002 Bennington Dr
- 2033 Bennington Dr
- 3830 Streamview Ct
- 2049 Bennington Dr
- 1742 Stoneham
- 1717 Stoneham Dr
- 3812 Streamview Ct
- 1734 Stoneham Dr
- 2025 Bennington Dr
- 3804 Streamview Ct
- Lot 623A Stoneham Unit 619
- 2057 Bennington Dr Unit 698B
- 2017 Bennington Dr
- 1726 Stoneham
- 1623 Stoneham
- 1709 Stoneham Dr
