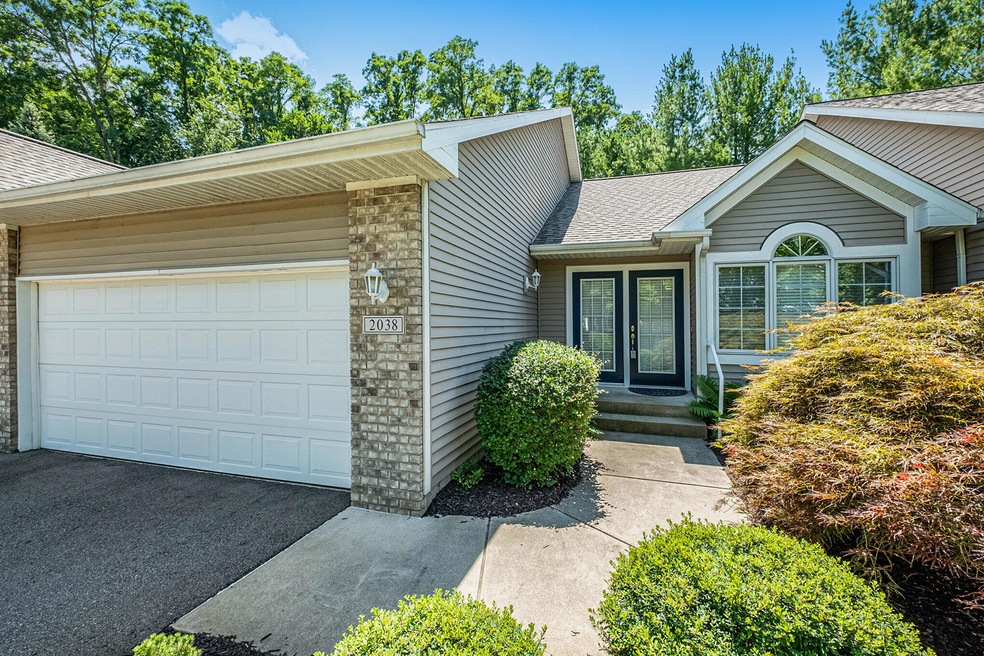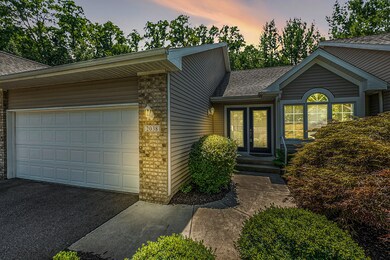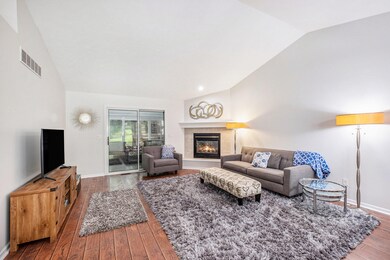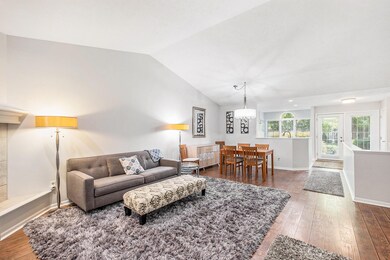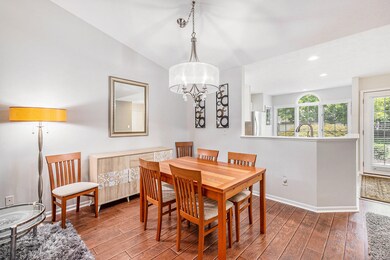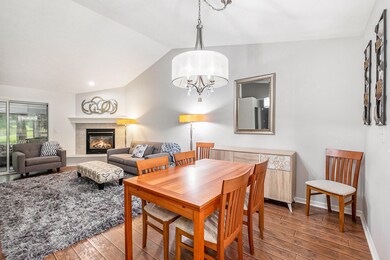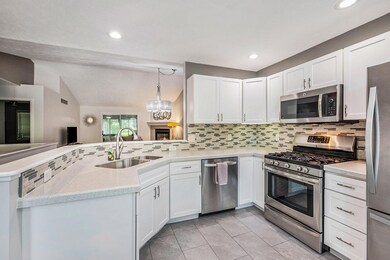
2038 Blue Bell Way Unit 47 Grand Rapids, MI 49504
Westside Connection NeighborhoodHighlights
- Sun or Florida Room
- Cul-De-Sac
- Low Threshold Shower
- Breakfast Area or Nook
- 2 Car Attached Garage
- Forced Air Heating and Cooling System
About This Home
As of August 2023Introducing a stunning condo nestled near the city, where wild turkeys and deer roam freely. A spacious & bright abode offering move-in ready experience. With new flooring, updated fixtures, solid surface countertops, low threshold shower and fresh paint, it exudes a modern and stylish vibe. Cozy up by the fireplace, revel in the large closets, take advantage of 3, possibly 4 bedrooms, 2.5 baths, a sunroom, open concept, beautiful kitchen & 2 large storage areas. Plus, two-stall attached garage ensures secure entry and convenience. This condo is truly a gem! Beautifully landscaped and despite being near all that downtown has to offer, it is a serene escape that feels miles away from the city. It's the perfect blend of nature and modern living. Welcome Home! Offers due 7/24 at 4 pm
Last Agent to Sell the Property
RE/MAX of Grand Rapids (Stndl) License #6501335455 Listed on: 07/19/2023

Property Details
Home Type
- Condominium
Est. Annual Taxes
- $4,105
Year Built
- Built in 2000
Lot Details
- Property fronts a private road
- Cul-De-Sac
- Private Entrance
- Shrub
- Sprinkler System
HOA Fees
- $350 Monthly HOA Fees
Parking
- 2 Car Attached Garage
- Garage Door Opener
Home Design
- Composition Roof
- Vinyl Siding
Interior Spaces
- 1-Story Property
- Replacement Windows
- Living Room with Fireplace
- Sun or Florida Room
Kitchen
- Breakfast Area or Nook
- Range
- Microwave
- Dishwasher
- Disposal
Bedrooms and Bathrooms
- 3 Bedrooms | 2 Main Level Bedrooms
- En-Suite Bathroom
Laundry
- Laundry on main level
- Dryer
- Washer
Basement
- Basement Fills Entire Space Under The House
- 1 Bedroom in Basement
- Natural lighting in basement
Accessible Home Design
- Low Threshold Shower
- Grab Bar In Bathroom
Location
- Mineral Rights Excluded
Utilities
- Forced Air Heating and Cooling System
- Heating System Uses Natural Gas
- Natural Gas Water Heater
Community Details
Overview
- Association fees include water, trash, snow removal, sewer, lawn/yard care
- $150 HOA Transfer Fee
- Association Phone (616) 433-9090
- Blueberry Valley Condo
- Blueberry Valley Condo Subdivision
Pet Policy
- Pets Allowed
Ownership History
Purchase Details
Home Financials for this Owner
Home Financials are based on the most recent Mortgage that was taken out on this home.Purchase Details
Purchase Details
Home Financials for this Owner
Home Financials are based on the most recent Mortgage that was taken out on this home.Purchase Details
Home Financials for this Owner
Home Financials are based on the most recent Mortgage that was taken out on this home.Purchase Details
Similar Homes in Grand Rapids, MI
Home Values in the Area
Average Home Value in this Area
Purchase History
| Date | Type | Sale Price | Title Company |
|---|---|---|---|
| Warranty Deed | $315,000 | None Listed On Document | |
| Warranty Deed | -- | None Listed On Document | |
| Warranty Deed | $236,000 | 616 Title Agency Of Michigan | |
| Warranty Deed | $160,000 | Owners Title Agency Llc | |
| Warranty Deed | $134,400 | -- |
Mortgage History
| Date | Status | Loan Amount | Loan Type |
|---|---|---|---|
| Previous Owner | $128,000 | New Conventional |
Property History
| Date | Event | Price | Change | Sq Ft Price |
|---|---|---|---|---|
| 08/16/2023 08/16/23 | Sold | $315,000 | +10.5% | $148 / Sq Ft |
| 07/24/2023 07/24/23 | Pending | -- | -- | -- |
| 07/19/2023 07/19/23 | For Sale | $285,000 | +20.8% | $134 / Sq Ft |
| 06/26/2020 06/26/20 | Sold | $236,000 | -1.7% | $111 / Sq Ft |
| 06/02/2020 06/02/20 | Pending | -- | -- | -- |
| 05/09/2020 05/09/20 | For Sale | $240,000 | -- | $112 / Sq Ft |
Tax History Compared to Growth
Tax History
| Year | Tax Paid | Tax Assessment Tax Assessment Total Assessment is a certain percentage of the fair market value that is determined by local assessors to be the total taxable value of land and additions on the property. | Land | Improvement |
|---|---|---|---|---|
| 2025 | $6,456 | $156,100 | $0 | $0 |
| 2024 | $6,456 | $129,400 | $0 | $0 |
| 2023 | $4,043 | $119,200 | $0 | $0 |
| 2022 | $4,105 | $121,900 | $0 | $0 |
| 2021 | $4,017 | $118,100 | $0 | $0 |
| 2020 | $2,973 | $104,900 | $0 | $0 |
| 2019 | $3,114 | $102,800 | $0 | $0 |
| 2018 | $3,007 | $94,900 | $0 | $0 |
| 2017 | $2,927 | $83,900 | $0 | $0 |
| 2016 | $2,963 | $79,500 | $0 | $0 |
| 2015 | $2,316 | $79,500 | $0 | $0 |
| 2013 | -- | $72,900 | $0 | $0 |
Agents Affiliated with this Home
-

Seller's Agent in 2023
Robin Decker
RE/MAX Michigan
(616) 403-7363
1 in this area
40 Total Sales
-

Seller Co-Listing Agent in 2023
Brooke Sines
RE/MAX Michigan
(616) 308-3610
6 in this area
196 Total Sales
-
S
Buyer's Agent in 2023
Steven Fahlen
Five Star Real Estate (Main)
(231) 519-0647
4 in this area
101 Total Sales
-

Buyer Co-Listing Agent in 2023
Jeff Blahnik
Five Star Real Estate (Main)
(616) 292-3725
56 in this area
237 Total Sales
-
R
Seller's Agent in 2020
Robin Maslowski
616 Realty LLC
(616) 813-1687
10 in this area
70 Total Sales
-
P
Buyer's Agent in 2020
Paul Eslinger
Five Star Real Estate (Rock)
(616) 460-7490
4 Total Sales
Map
Source: Southwestern Michigan Association of REALTORS®
MLS Number: 23025573
APN: 41-13-15-128-047
- 1807 Corville Ct NW
- 1809 Woodside Trail NW Unit 45
- 1663 Oakleigh Woods Dr NW
- 2525 Keyton Ct NW
- 1741 Ira Ave NW
- 2360 Montclair Ave NW
- 1854 Oakgrove St NW
- 1217 El Camino Dr NW
- 1116 Covell Ave NW
- 950 Covell Ave NW
- 1674 3 Mile Rd NW
- 2685 Hillandale Dr NW
- 1322 Arianna St NW
- 1327 Lamont Ave NW
- 1300 Lancaster Ave NW
- 821 Covell Ave NW
- 1925 7th St NW
- 1723 8th St NW
- 1550 Pine Ave NW
- 1460 Benning Ave NW
