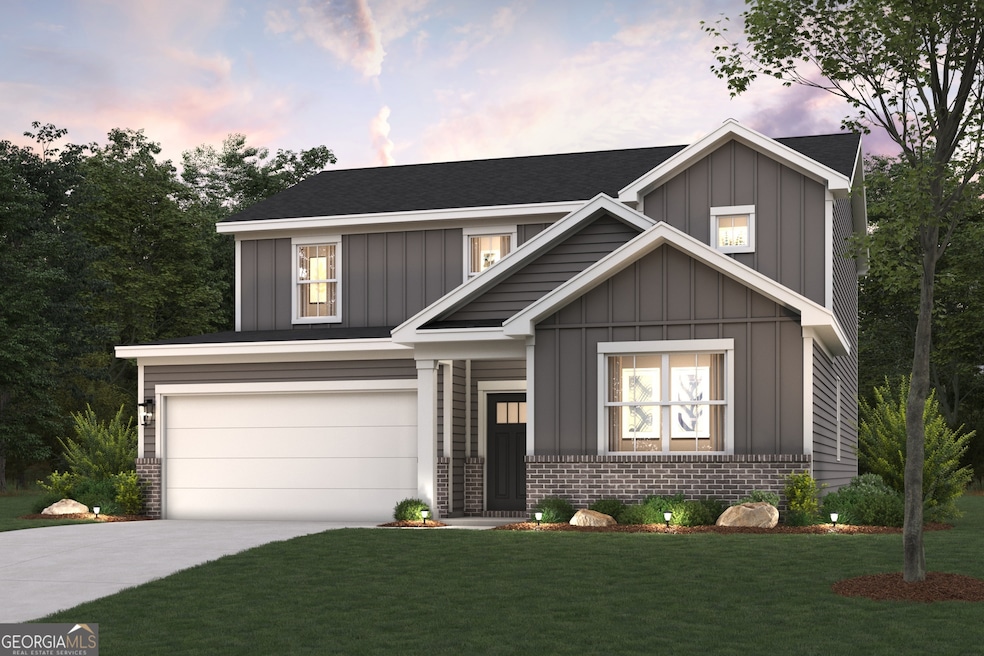Welcome Home to the Harding at Oak Grove Glen - Made for You! Start your next chapter in the Harding, a beautifully designed two-story home in the friendly Oak Grove Glen community-crafted with comfort, functionality, and everyday living in mind. From the moment you step onto the charming front porch, you'll feel right at home. Inside, a cozy study offers the perfect spot for working from home or unwinding with your favorite book. Just down the hall, a main-level bedroom and full bath provide a peaceful retreat for guests or a flexible space to fit your lifestyle. The heart of the home opens into a bright, open-concept great room and a stylish kitchen with a generous center island-perfect for casual meals, holiday baking, or sharing laughs over dinner. The inviting dining area flows effortlessly into the backyard, making indoor-outdoor living a breeze. Upstairs, you'll find two sunny secondary bedrooms, a full bath, and a spacious loft-ideal for movie nights, hobbies, or a cozy play area. The laundry room is conveniently located on the same level, making daily chores simpler. At day's end, retreat to your private owner's suite, complete with a luxurious bathroom featuring dual vanities, a walk-in shower, and a large walk-in closet-the perfect place to unwind. Whether you're buying your first home or growing your future, the Harding has everything you need to feel comfortable, confident, and proud of where you live. Let Oak Grove Glen welcome you home-your story starts here!

