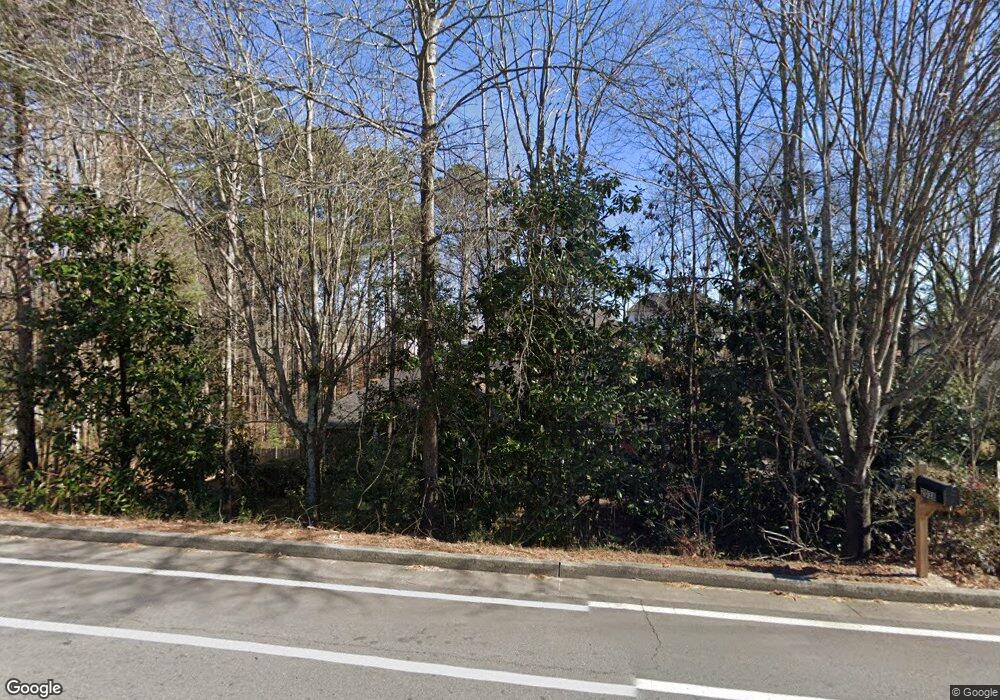2038 Buford Dam Rd Unit 1 Buford, GA 30518
Estimated Value: $444,202 - $451,000
3
Beds
3
Baths
3,157
Sq Ft
$142/Sq Ft
Est. Value
About This Home
This home is located at 2038 Buford Dam Rd Unit 1, Buford, GA 30518 and is currently estimated at $447,051, approximately $141 per square foot. 2038 Buford Dam Rd Unit 1 is a home located in Gwinnett County with nearby schools including Buford Elementary School, Buford Academy, and Buford Senior Academy.
Ownership History
Date
Name
Owned For
Owner Type
Purchase Details
Closed on
Aug 29, 1996
Sold by
Perrin Erik Sonia A
Bought by
Franklin Marilee
Current Estimated Value
Create a Home Valuation Report for This Property
The Home Valuation Report is an in-depth analysis detailing your home's value as well as a comparison with similar homes in the area
Home Values in the Area
Average Home Value in this Area
Purchase History
| Date | Buyer | Sale Price | Title Company |
|---|---|---|---|
| Franklin Marilee | $135,000 | -- |
Source: Public Records
Mortgage History
| Date | Status | Borrower | Loan Amount |
|---|---|---|---|
| Closed | Franklin Marilee | $0 |
Source: Public Records
Tax History Compared to Growth
Tax History
| Year | Tax Paid | Tax Assessment Tax Assessment Total Assessment is a certain percentage of the fair market value that is determined by local assessors to be the total taxable value of land and additions on the property. | Land | Improvement |
|---|---|---|---|---|
| 2025 | $587 | $163,920 | $40,000 | $123,920 |
| 2024 | $587 | $116,080 | $24,000 | $92,080 |
| 2023 | $587 | $116,080 | $24,000 | $92,080 |
| 2022 | $587 | $87,360 | $14,000 | $73,360 |
| 2021 | $734 | $87,360 | $14,000 | $73,360 |
| 2020 | $734 | $87,360 | $14,000 | $73,360 |
| 2019 | $663 | $66,520 | $12,000 | $54,520 |
| 2018 | $663 | $66,520 | $12,000 | $54,520 |
| 2016 | $658 | $63,320 | $10,000 | $53,320 |
| 2015 | $681 | $63,320 | $10,000 | $53,320 |
| 2014 | -- | $60,000 | $12,000 | $48,000 |
Source: Public Records
Map
Nearby Homes
- 2030 Buford Dam Rd
- 5820 Elm Tree Dr Unit 1
- 1930 Marina Way
- 2075 Pine Tree Dr Unit B2
- 2075 Pine Tree Dr Unit A3
- 5774 Harbor Dr
- 5871 Dolvin Ln
- 1983 Anchor Way Unit 1
- 6205 Ambercrest Ct
- 5984 Dolvin Ln
- 6265 Lake Windsor Pkwy
- 1920 Patrick Mill Place
- 5600 Creek Dale Way
- 5601 Creek Dale Way
- 5995 Lake Windsor Pkwy Unit 1
- 2243 Bedstone Dr Unit 2
- 6219 Woodlake Dr
- 6255 Lakeview Dr
- 2090 Mina Lane Dr
- 1770 Patrick Mill Place
- 2034 Buford Dam Rd
- 2010 Elm Tree Terrace
- 2010 Elm Tree Terrace
- 2000 Elm Tree Terrace
- 1990 Elm Tree Terrace
- 1980 Elm Tree Terrace
- 1980 Elm Tree Terrace
- 2020 Elm Tree Terrace
- 2020 Marina Way
- 2015 Marina Way
- 2037 Buford Dam Rd
- 2030 Elm Tree Terrace
- 2026 Buford Dam Rd
- 2043 Buford Dam Rd
- 2027 Buford Dam Rd
- 2011 Elm Tree Terrace
- 1981 Elm Tree Terrace
- 1981 Elm Tree Terrace Unit 44
- 1981 Elm Tree Terrace Unit 1981
- 2021 Elm Tree Terrace NE
