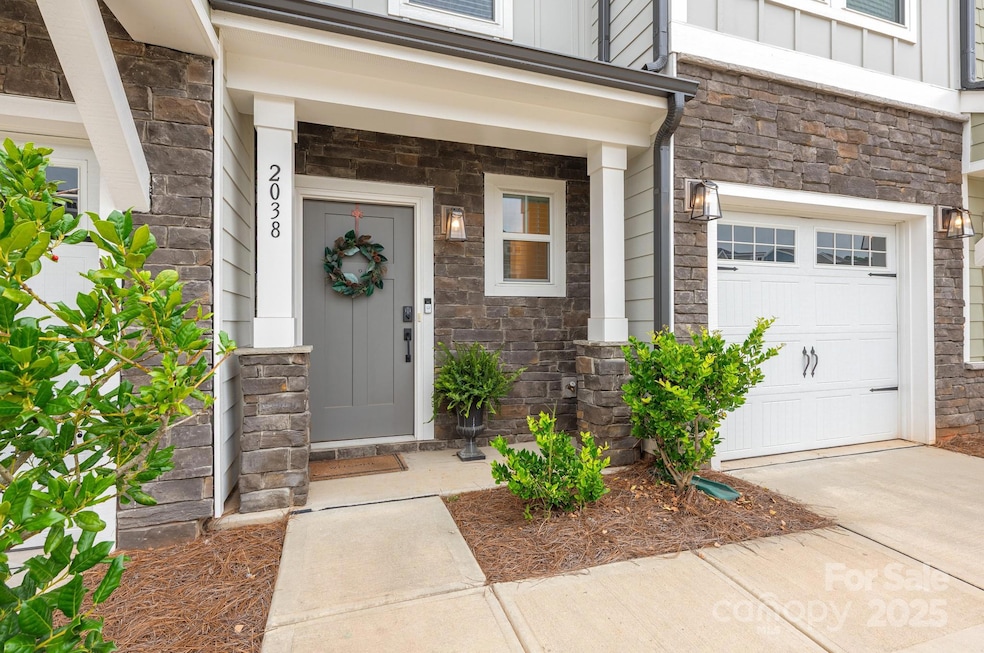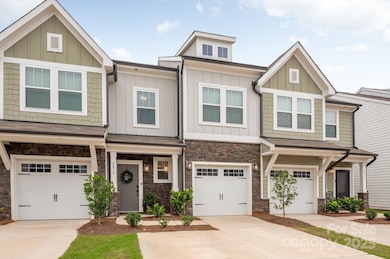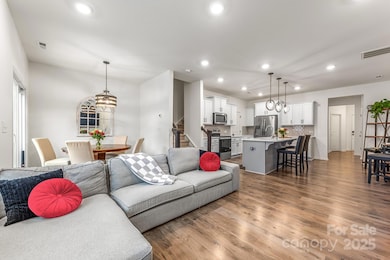Estimated payment $1,758/month
Highlights
- Lawn
- 1 Car Attached Garage
- Laundry Room
- Hunter Street Elementary School Rated 9+
- Patio
- Central Heating and Cooling System
About This Home
Bring your buyers home for the holidays with this upgraded 3-bedroom, 2.5-bath townhome in The Landings at White Rose. Newly priced at $249,500, the sellers are relocating and ready to close quickly — offering a rare opportunity for qualified buyers to own this luxury townhome. The open-concept main level showcases luxury vinyl plank flooring throughout and plantation shutters that provide timeless style and light control. The kitchen is outfitted with granite countertops, stainless steel appliances, modern cabinetry and a spacious island ideal for daily dining or entertaining. A dedicated dining area offers additional space for gatherings. Upstairs, the private primary suite features an en-suite bath and generous closet space. Two additional bedrooms, a full bath and a versatile loft allow for flexible use as a home office, media room or play area. A convenient upstairs laundry room enhances functionality. Enjoy outdoor living in your private, fenced backyard (installed 2023) — perfect for relaxing or hosting. Community amenities include green space and a dog park for outdoor enjoyment. Located within minutes of Lake Wylie, Fort Mill, Rock Hill and Charlotte, this residence blends location, comfort and value. Eligible for USDA financing and other no down payment assistance programs with no PMI for qualified buyers — an exceptional opportunity not to be missed. Key Features and Upgrades: Luxury vinyl plank flooring throughout main level Plantation shutters on main level Granite countertops and stainless steel appliances Spacious kitchen island and dedicated dining area Private primary suite with en-suite bath Loft and upstairs laundry room Fenced backyard (2023) Community green space and dog park This move-in-ready townhome offers thoughtful upgrades, modern convenience and a desirable location — all at an incredible new price
Listing Agent
Premier Sotheby's International Realty Brokerage Phone: 704-777-7456 License #314798 Listed on: 09/14/2025

Townhouse Details
Home Type
- Townhome
Year Built
- Built in 2023
Lot Details
- Privacy Fence
- Back Yard Fenced
- Lawn
HOA Fees
- $200 Monthly HOA Fees
Parking
- 1 Car Attached Garage
- 2 Open Parking Spaces
Home Design
- Entry on the 2nd floor
- Slab Foundation
- Composition Roof
- Vinyl Siding
- Stone Veneer
Interior Spaces
- 2-Story Property
- Ceiling Fan
- Insulated Windows
- Pull Down Stairs to Attic
Kitchen
- Electric Range
- Microwave
- Dishwasher
- Disposal
Flooring
- Carpet
- Vinyl
Bedrooms and Bathrooms
- 3 Bedrooms
Laundry
- Laundry Room
- Laundry on upper level
- Washer and Electric Dryer Hookup
Outdoor Features
- Patio
Utilities
- Central Heating and Cooling System
- Cable TV Available
Listing and Financial Details
- Assessor Parcel Number 070-15-01-046
Community Details
Overview
- New Town Management Association, Phone Number (803) 366-5262
- Landings At White Rose Subdivision
Recreation
- Dog Park
Map
Home Values in the Area
Average Home Value in this Area
Tax History
| Year | Tax Paid | Tax Assessment Tax Assessment Total Assessment is a certain percentage of the fair market value that is determined by local assessors to be the total taxable value of land and additions on the property. | Land | Improvement |
|---|---|---|---|---|
| 2025 | $3,004 | $11,048 | $1,800 | $9,248 |
| 2024 | $2,974 | $11,011 | $1,920 | $9,091 |
| 2023 | $1,421 | $2,700 | $2,700 | $0 |
| 2022 | $0 | $0 | $0 | $0 |
Property History
| Date | Event | Price | List to Sale | Price per Sq Ft | Prior Sale |
|---|---|---|---|---|---|
| 12/04/2025 12/04/25 | Price Changed | $249,500 | -3.3% | $147 / Sq Ft | |
| 10/09/2025 10/09/25 | Price Changed | $258,000 | -1.9% | $151 / Sq Ft | |
| 09/14/2025 09/14/25 | For Sale | $263,000 | -5.7% | $154 / Sq Ft | |
| 05/25/2023 05/25/23 | Sold | $279,000 | -2.1% | $169 / Sq Ft | View Prior Sale |
| 04/29/2023 04/29/23 | Pending | -- | -- | -- | |
| 04/27/2023 04/27/23 | Price Changed | $284,900 | +2.1% | $173 / Sq Ft | |
| 04/21/2023 04/21/23 | For Sale | $279,000 | -- | $169 / Sq Ft |
Purchase History
| Date | Type | Sale Price | Title Company |
|---|---|---|---|
| Special Warranty Deed | $279,000 | None Listed On Document | |
| Special Warranty Deed | $279,000 | None Listed On Document |
Mortgage History
| Date | Status | Loan Amount | Loan Type |
|---|---|---|---|
| Open | $271,717 | New Conventional | |
| Closed | $271,717 | New Conventional |
Source: Canopy MLS (Canopy Realtor® Association)
MLS Number: 4295838
APN: 0701501046
- 2024 Crooked Oak Ln
- 306 Oak St Unit 18
- 10 Georgia Ave
- 177 Ella Claire Dr
- 219 Ella Claire Dr
- 160 Ella Claire Dr
- 172 Ella Claire Dr
- 199 Ella Claire Dr
- 137 Ole Eastpointe Dr
- 149 Ole Eastpointe Dr
- 486 Olympia Way
- 207 Ella Claire Dr
- 211 Ella Claire Dr
- 454 Brick House Rd
- 401 Lakeview Dr
- 458 Brick House Rd
- 155 William St
- Millbrook Plan at McFarland Estates
- Garrett Plan at McFarland Estates
- Kenzie Plan at McFarland Estates
- 165 Canoga Ave
- 467 Switch St
- 228 Sheffield Dr
- 1057 Shiloh Rd N
- 547 Sitka Dr
- 205 Marion St
- 110 Bratton St
- 601 N Main St Unit 105
- 601 N Main St Unit 108
- 2206 Canberra Dr
- 1878 Gingercake Cir
- 1890 Cathedral Mills Ln
- 910 Torsion Ln
- 303 Walkers Mill Cir
- 1004 Kensington Square
- 1356 Pampas Cir
- 242 John C Rd
- 639 Fawnborough Ct
- 1418 Kings Grove Dr
- 547 Fawnborough Ct






