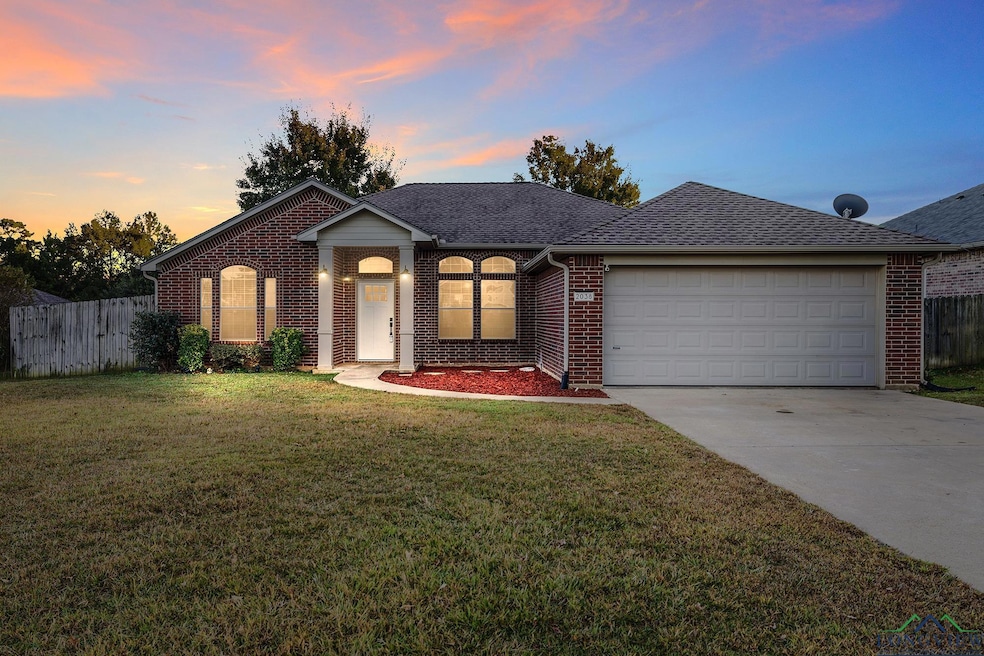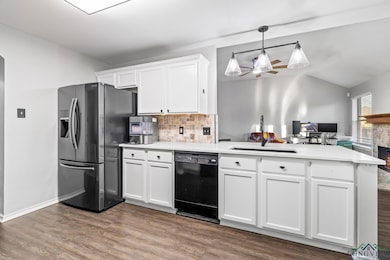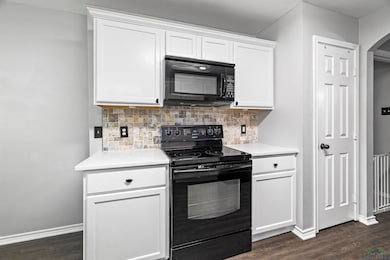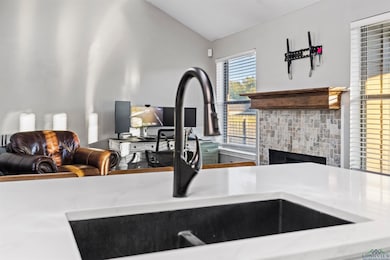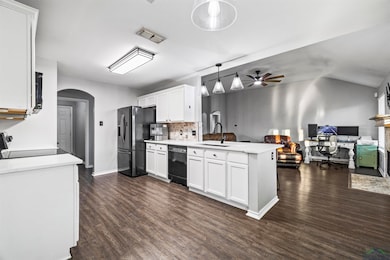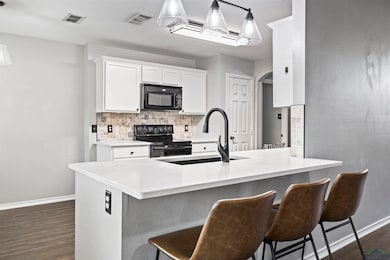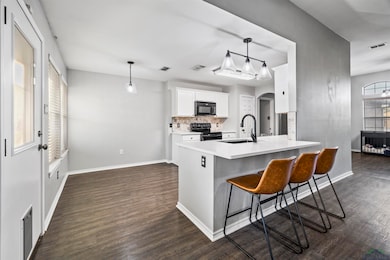2038 Cumberland Dr Longview, TX 75601
Estimated payment $1,666/month
Highlights
- Traditional Architecture
- High Ceiling
- Breakfast Area or Nook
- Hallsville Intermediate School Rated A-
- No HOA
- Formal Dining Room
About This Home
Multiple offers received. Submit highest and best by noon on Tuesday, November 11. This beautifully updated 3 bedroom 2 bath home in Hallsville ISD is completely move in ready. The kitchen and both baths have been fully gutted and remodeled with fresh finishes and modern style. Inside you’ll find luxury vinyl plank flooring in the main areas, a ceramic tile entry, a pretty fireplace with updated tile surround, and both a formal dining and breakfast area. Most fans and blinds have been replaced, and the freshly painted kitchen cabinets give it a bright, inviting look. The hall bath features a new vanity, countertop, fixtures, and a fully retiled tub and shower. The primary bath feels like a spa with a new oversized glass shower, modern vanity, and quality finishes throughout. Bedrooms have newer carpet, and major systems have already been replaced including the roof, HVAC, furnace, and water heater. Outside you’ll find a fenced backyard with newer sections of fencing, a storage building, French drain, and sprinkler system.
Home Details
Home Type
- Single Family
Est. Annual Taxes
- $2,090
Year Built
- Built in 2007
Lot Details
- Wood Fence
- Landscaped
- Native Plants
- Level Lot
- Sprinkler System
Parking
- 2 Car Attached Garage
Home Design
- Traditional Architecture
- Brick Exterior Construction
- Slab Foundation
- Composition Roof
Interior Spaces
- 1,646 Sq Ft Home
- 1-Story Property
- High Ceiling
- Ceiling Fan
- Wood Burning Fireplace
- Shades
- Living Room with Fireplace
- Formal Dining Room
- Front Basement Entry
- Laundry Room
Kitchen
- Breakfast Area or Nook
- Breakfast Bar
- Microwave
- Dishwasher
Flooring
- Carpet
- Vinyl
Bedrooms and Bathrooms
- 3 Bedrooms
- Split Bedroom Floorplan
- Walk-In Closet
- 2 Full Bathrooms
- Bathtub with Shower
Outdoor Features
- Outdoor Storage
Utilities
- Central Heating and Cooling System
- Heat Pump System
- Programmable Thermostat
- Gas Available
- Gas Water Heater
Community Details
- No Home Owners Association
Listing and Financial Details
- Assessor Parcel Number R010087521
Map
Home Values in the Area
Average Home Value in this Area
Tax History
| Year | Tax Paid | Tax Assessment Tax Assessment Total Assessment is a certain percentage of the fair market value that is determined by local assessors to be the total taxable value of land and additions on the property. | Land | Improvement |
|---|---|---|---|---|
| 2025 | $2,090 | $270,300 | $34,740 | $235,560 |
| 2024 | $4,106 | $242,150 | $30,210 | $211,940 |
| 2023 | $2,354 | $242,500 | $37,760 | $204,740 |
| 2022 | $3,805 | $220,200 | $30,210 | $189,990 |
| 2021 | $3,948 | $194,300 | $26,150 | $168,150 |
| 2020 | $3,589 | $165,830 | $26,670 | $139,160 |
| 2019 | $3,698 | $165,840 | $26,150 | $139,690 |
| 2018 | $3,640 | $163,250 | $26,150 | $137,100 |
| 2017 | $3,613 | $162,040 | $26,150 | $135,890 |
| 2016 | $3,602 | $161,560 | $26,150 | $135,410 |
| 2015 | $2,235 | $160,480 | $26,150 | $134,330 |
| 2014 | $2,410 | $161,930 | $26,150 | $135,780 |
Property History
| Date | Event | Price | List to Sale | Price per Sq Ft |
|---|---|---|---|---|
| 11/07/2025 11/07/25 | For Sale | $283,110 | -- | $172 / Sq Ft |
Purchase History
| Date | Type | Sale Price | Title Company |
|---|---|---|---|
| Warranty Deed | -- | None Listed On Document | |
| Interfamily Deed Transfer | -- | Us Title | |
| Vendors Lien | -- | None Available | |
| Vendors Lien | -- | -- | |
| Vendors Lien | -- | -- | |
| Vendors Lien | -- | -- |
Mortgage History
| Date | Status | Loan Amount | Loan Type |
|---|---|---|---|
| Open | $30,000 | Credit Line Revolving | |
| Previous Owner | $194,204 | VA | |
| Previous Owner | $146,500 | New Conventional | |
| Previous Owner | $154,800 | New Conventional | |
| Previous Owner | $125,500 | New Conventional | |
| Previous Owner | $119,250 | Construction |
Source: Longview Area Association of REALTORS®
MLS Number: 20257617
APN: R010087521
- 2034 Eden Dr
- 2131 Page Creek Trail Unit Page Creek Trail
- 2505 Maggie Ln
- 2117 Page Creek Trail
- 2120 Page Rd
- 2318 Page Rd
- 1616 Everwood Ct
- 1807 Paverstone Ln
- 1615 Everwood Ct
- 20 Victor Dr
- 1902 Miria Ct
- 1805 Flagstone Dr
- 8 Hollers St
- 21.15 AC E Loop 281
- 1605 Thornton St
- 3110 Mesa Dr
- 3106 Mesa Dr
- 1617 Big Bend Dr
- 1436 Monterey Dr
- 1444 Garner Ln
- 1609 Everwood Ct
- 3013 Mesa Dr Unit Mission Creek
- 3109 Mesa Dr
- 1507 N Eastman Rd
- 2006 Jane St Unit A
- 2006 Jane St Unit C
- 2006 Jane St Unit E
- 2006 Jane St Unit F
- 2006 Jane St Unit H
- 2006 Jane St Unit B
- 2006 Jane St Unit D
- 2500 N Eastman Rd
- 2114 E Marshall Ave Unit 209
- 2114 E Marshall Ave Unit 111
- 2501 N Eastman Rd
- 2824 E Hwy 80
- 1501 E Whaley
- 3401 E Marshall Ave
- 1130 E Hawkins Pkwy
- 303 Eden Dr
