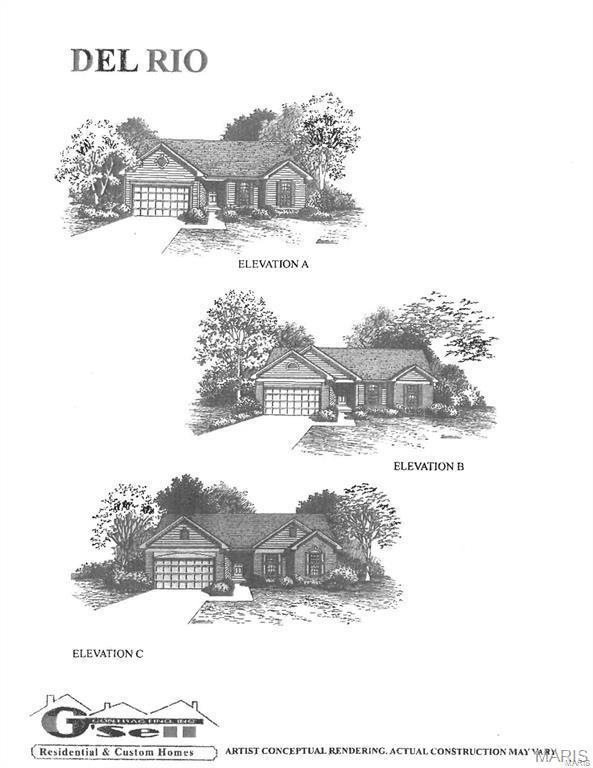2038 Magnolia Way Pevely, MO 63070
Estimated payment $1,364/month
Highlights
- New Construction
- Ranch Style House
- Walk-In Closet
- Vaulted Ceiling
- 2 Car Attached Garage
- Forced Air Heating and Cooling System
About This Home
Twelve Oaks in Pevely, where quality and affordability unite. Offering several lots - walk-out, flat and cul-de-sac lots available. Lots back to trees and common ground with great views! Choose from 4 models: The Elm, a split foyer, 1,250 sq. ft. 3 bed, 2 bath, 2 car garage; the Del Rio, a ranch, 1,272 sq. ft. 3 bed, 2 bath, 2 car garage; the Cypress, a ranch, 1,426 sq. ft. 3 bed, 2 bath, 2 car garage; and the Red Bud, 2 story, 4 bed, 2.5 bath, 2 car garage. Many options to choose from: Vaulted ceilings, custom fireplace, custom flooring, finished basement and much more! 2/10 Warranty available, underground utilities and 2 pages of standard features.
We are truly a custom builder. Ideal location, minutes from 55, shopping, restaurants and more!
Listing Agent
Coldwell Banker Realty - Gundaker License #1999144274 Listed on: 08/06/2025

Home Details
Home Type
- Single Family
Est. Annual Taxes
- $28
HOA Fees
- $21 Monthly HOA Fees
Parking
- 2 Car Attached Garage
Home Design
- New Construction
- Home to be built
- Ranch Style House
- Traditional Architecture
- Frame Construction
Interior Spaces
- 1,272 Sq Ft Home
- Vaulted Ceiling
- Insulated Windows
- Panel Doors
- Combination Kitchen and Dining Room
- Fire and Smoke Detector
- Disposal
- Laundry on main level
Bedrooms and Bathrooms
- 3 Bedrooms
- Walk-In Closet
- 2 Full Bathrooms
Basement
- Basement Ceilings are 8 Feet High
- Sump Pump
Schools
- Pevely Elem. Elementary School
- Senn-Thomas Middle School
- Herculaneum High School
Utilities
- Forced Air Heating and Cooling System
- Underground Utilities
- Electric Water Heater
Community Details
- Association fees include maintenance parking/roads
- Twin Pines Association
- Built by G'Sell Contracting at Twelve Oaks
Listing and Financial Details
- Home warranty included in the sale of the property
Map
Home Values in the Area
Average Home Value in this Area
Tax History
| Year | Tax Paid | Tax Assessment Tax Assessment Total Assessment is a certain percentage of the fair market value that is determined by local assessors to be the total taxable value of land and additions on the property. | Land | Improvement |
|---|---|---|---|---|
| 2025 | $28 | $4,000 | $4,000 | -- |
| 2024 | $28 | $400 | $400 | -- |
| 2023 | $28 | $400 | $400 | $0 |
| 2022 | $29 | $400 | $400 | $0 |
| 2021 | $29 | $400 | $400 | $0 |
| 2020 | $30 | $400 | $400 | $0 |
| 2019 | $30 | $400 | $400 | $0 |
| 2018 | $1,828 | $1,900 | $1,900 | $0 |
| 2017 | $1,879 | $1,900 | $1,900 | $0 |
| 2016 | $2,116 | $1,900 | $1,900 | $0 |
| 2015 | $2,113 | $1,900 | $1,900 | $0 |
| 2013 | $2,113 | $1,900 | $1,900 | $0 |
Property History
| Date | Event | Price | List to Sale | Price per Sq Ft |
|---|---|---|---|---|
| 08/06/2025 08/06/25 | Pending | -- | -- | -- |
| 08/06/2025 08/06/25 | For Sale | $254,900 | -- | $200 / Sq Ft |
Purchase History
| Date | Type | Sale Price | Title Company |
|---|---|---|---|
| Warranty Deed | -- | None Listed On Document |
Mortgage History
| Date | Status | Loan Amount | Loan Type |
|---|---|---|---|
| Open | $257,127 | New Conventional |
Source: MARIS MLS
MLS Number: MIS25054148
APN: 11-1.0-12.0-0-000-125
- 1940 Magnolia Way
- 1766 Cherry Blossom Ct
- 1748 12 Oaks Place
- 1708 12 Oaks Place
- 0 Trr Twelve Oaks - Cypress
- 0 Tbb Twelve Oaks-Red Bud Unit MAR24022634
- 0 Tbb Twin Pines-Pine Unit MAR25024504
- 0 Tbb Twelve Oaks-Del Rio
- 0 Tbb Twin Pines-Sycamore
- 0 Tbb Twin Pines-Dogwood
- 0 Tbb Twin Pines-Red Bud I
- 0 Tbb Twin Pines-Cypress Unit MAR25024480
- 0 Tbb Twin Pines-Pin Oak
- 8703 Metropolitan Blvd
- 1583 Marble Springs Rd
- 2019 Quail Meadow
- 8816 Moss Hollow Rd
- 1441 Megan Heights
- 2000 Lot 7 Crossroads Rd
- 2000 Lot 9 Crossroads Rd
