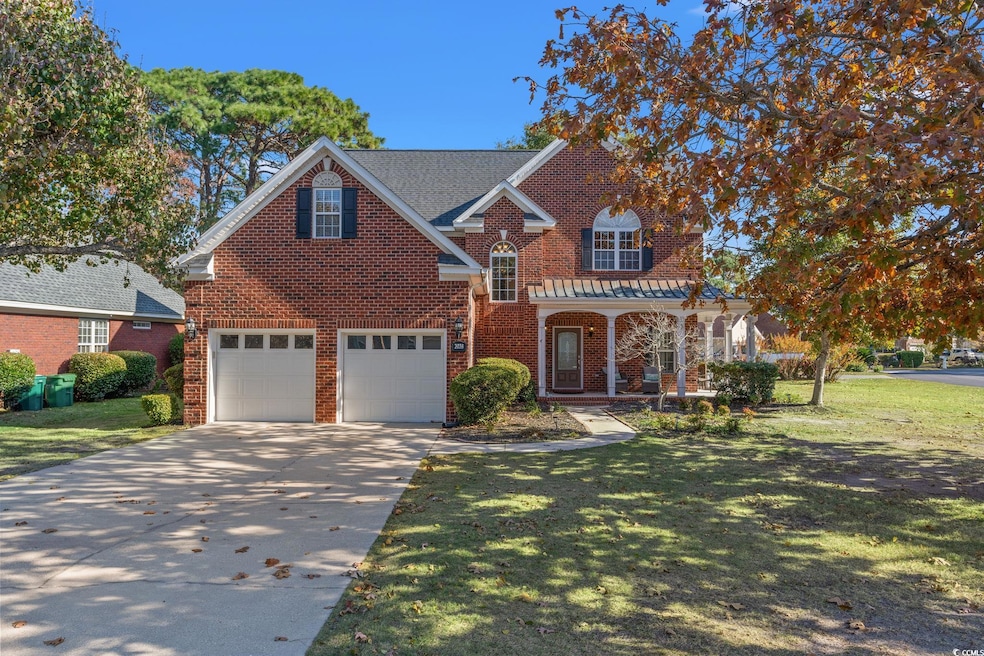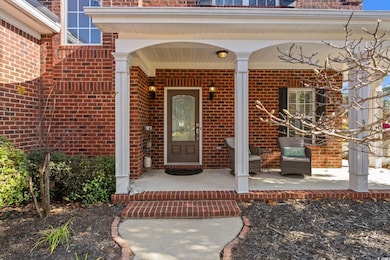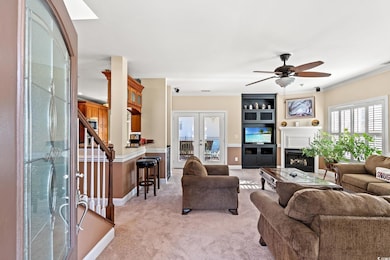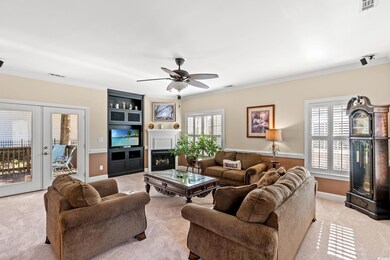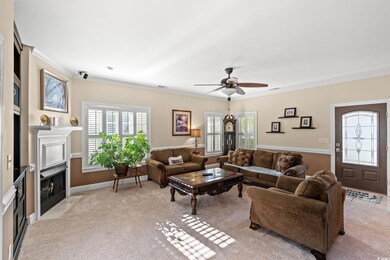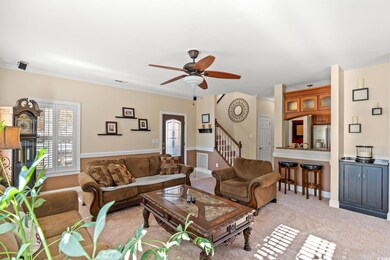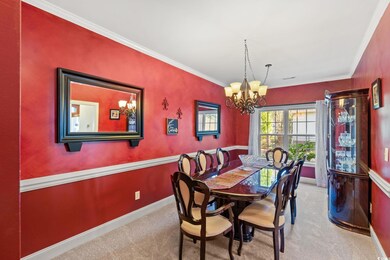2038 N Berwick Dr Myrtle Beach, SC 29575
South Myrtle Beach NeighborhoodEstimated payment $3,288/month
Highlights
- Golf Course Community
- Gated Community
- Deck
- Lakewood Elementary Rated A
- Clubhouse
- Vaulted Ceiling
About This Home
All brick, beautiful and well-maintained 3br/2 1/2 ba home in the prestigious gated community of Prestwick, a corner lot with an iron-fenced yard. All bedrooms are conveniently located on the 2nd floor, along with the laundry area. The large and open living room features a fireplace, vaulted ceilings, and is open to the kitchen, along with a powder room and formal dining room. This home features many upgrades, including crown molding, a built-in entertainment center, a custom kitchen with granite countertops, an eat-in matching granite-top Kitchen table and chairs, and stainless steel appliances. The primary bedroom features a large en-suite bathroom with a jetted tub, a walk-in shower, as well as a walk-in closet where the washer and dryer are conveniently located. Brand new carpet, spacious closets and storage capacity, a deck overlooking the backyard, and a spacious, immaculate two-car garage. Prestwick features an Olympic-sized swimming pool, as well as tennis and pickleball courts. The golf course and tennis are a separate membership. Premium cable & internet, as well as trash pickup with recycling and yard debris, are included in the HOA. Prestwick is conveniently located just a few minutes from Myrtle Beach State Park, Market Common, and numerous restaurants, shops, and other attractions. Don't miss this gem, it will not last long, schedule your showing appointment today. Buyer to verify all measurements.
Home Details
Home Type
- Single Family
Year Built
- Built in 1998
Lot Details
- 0.26 Acre Lot
- Fenced
- Rectangular Lot
- Property is zoned R-7
HOA Fees
- $197 Monthly HOA Fees
Parking
- 2 Car Attached Garage
- Garage Door Opener
Home Design
- Traditional Architecture
- Bi-Level Home
- Slab Foundation
- Four Sided Brick Exterior Elevation
- Tile
Interior Spaces
- 2,532 Sq Ft Home
- Crown Molding
- Vaulted Ceiling
- Ceiling Fan
- Insulated Doors
- Living Room with Fireplace
- Formal Dining Room
- Bonus Room
- Fire and Smoke Detector
- Washer and Dryer Hookup
Kitchen
- Range with Range Hood
- Microwave
- Dishwasher
- Stainless Steel Appliances
- Solid Surface Countertops
- Disposal
Flooring
- Carpet
- Laminate
Bedrooms and Bathrooms
- 3 Bedrooms
- Main Floor Bedroom
- Bathroom on Main Level
Outdoor Features
- Deck
Location
- East of US 17
- Outside City Limits
Schools
- Lakewood Elementary School
- Forestbrook Middle School
- Socastee High School
Utilities
- Central Heating and Cooling System
- Underground Utilities
- Water Heater
- Phone Available
- Cable TV Available
Community Details
Overview
- Association fees include electric common, trash pickup, pool service, landscape/lawn, manager, common maint/repair, security, recreation facilities, legal and accounting, primary antenna/cable TV, recycling, internet access
- The community has rules related to fencing, allowable golf cart usage in the community
Recreation
- Golf Course Community
- Tennis Courts
- Community Pool
Additional Features
- Clubhouse
- Security
- Gated Community
Map
Home Values in the Area
Average Home Value in this Area
Tax History
| Year | Tax Paid | Tax Assessment Tax Assessment Total Assessment is a certain percentage of the fair market value that is determined by local assessors to be the total taxable value of land and additions on the property. | Land | Improvement |
|---|---|---|---|---|
| 2025 | -- | $0 | $0 | $0 |
| 2024 | -- | $18,214 | $5,070 | $13,144 |
| 2023 | $0 | $10,578 | $2,042 | $8,536 |
| 2021 | $1,090 | $10,578 | $2,042 | $8,536 |
| 2020 | $965 | $10,578 | $2,042 | $8,536 |
| 2019 | $965 | $10,578 | $2,042 | $8,536 |
| 2018 | $0 | $10,070 | $2,042 | $8,028 |
| 2017 | $0 | $10,070 | $2,042 | $8,028 |
| 2016 | $0 | $10,070 | $2,042 | $8,028 |
| 2015 | -- | $10,071 | $2,043 | $8,028 |
| 2014 | $859 | $10,071 | $2,043 | $8,028 |
Property History
| Date | Event | Price | List to Sale | Price per Sq Ft | Prior Sale |
|---|---|---|---|---|---|
| 01/12/2026 01/12/26 | Price Changed | $499,000 | -2.0% | $197 / Sq Ft | |
| 11/19/2025 11/19/25 | For Sale | $509,000 | +93.5% | $201 / Sq Ft | |
| 05/10/2013 05/10/13 | Sold | $263,000 | -9.0% | $104 / Sq Ft | View Prior Sale |
| 04/12/2013 04/12/13 | Pending | -- | -- | -- | |
| 01/24/2013 01/24/13 | For Sale | $289,000 | -- | $114 / Sq Ft |
Purchase History
| Date | Type | Sale Price | Title Company |
|---|---|---|---|
| Deed | $263,000 | -- | |
| Legal Action Court Order | $290,110 | -- | |
| Legal Action Court Order | $290,110 | -- | |
| Interfamily Deed Transfer | -- | -- | |
| Deed | $200,000 | -- | |
| Interfamily Deed Transfer | -- | -- |
Mortgage History
| Date | Status | Loan Amount | Loan Type |
|---|---|---|---|
| Previous Owner | $160,000 | Purchase Money Mortgage | |
| Previous Owner | $201,450 | Purchase Money Mortgage |
Source: Coastal Carolinas Association of REALTORS®
MLS Number: 2527760
APN: 45903030038
- 2058 N Berwick Dr
- 2110 N Berwick Dr
- 2077 N Berwick Dr
- 1044 Links Rd
- 1850 Bay Tree Ln
- 1817 Crooked Pine Dr Unit F5
- 1787 Bay Tree Ln
- 1960 Lake View Cir
- 454 Pacific Commons Dr
- 1886 Southwood Dr
- 8072 S Kings Hwy Unit 8072 Octopus Rd
- 6018 S Kings Hwy
- 6014 S Kings Hwy
- 1471 Turkey Ridge Rd Unit C
- 6001 V17 S Kings Hwy
- 6001- V31 S Kings Hwy
- 1331 Turkey Ridge Rd Unit B
- 6001-5521 S Hwy 17 S Unit 5521 Tern
- 6001-N20A S Kings Hwy
- 1411 Turkey Ridge Rd Unit 30-B
- 2031 Lake View Cir Unit ID1467069P
- 1450 Turkey Ridge Rd Unit B
- 5905 S Kings Hwy Unit FL3-ID1356514P
- 105 Pipers Ln Unit 105
- 1703 Fawn Vista Dr N Unit 2
- 1600 Fawn Vista Dr N
- 819 17th Ave N
- 819 17th Ave N
- 203 Double Eagle Dr Unit FL1-ID1381295P
- 203 Double Eagle Dr Unit ID1330792P
- 505 Plantation Dr Unit ID1308927P
- 1850 Colony Dr Unit FL2-ID1381296P
- 1850 Colony Dr Unit ID1330791P
- 204 Double Eagle Dr Unit FL1-ID1381672P
- 327 Floral Beach Way
- 1920 Bent Grass Dr Unit ID1385476P
- 1920 Bent Grass Dr Unit ID1329040P
- 11 Colony Dr Unit FL2-ID1381297P
- 1890 Colony Dr Unit ID1329072P
- 1890 Colony Dr Unit FL2-ID1381671P
Ask me questions while you tour the home.
