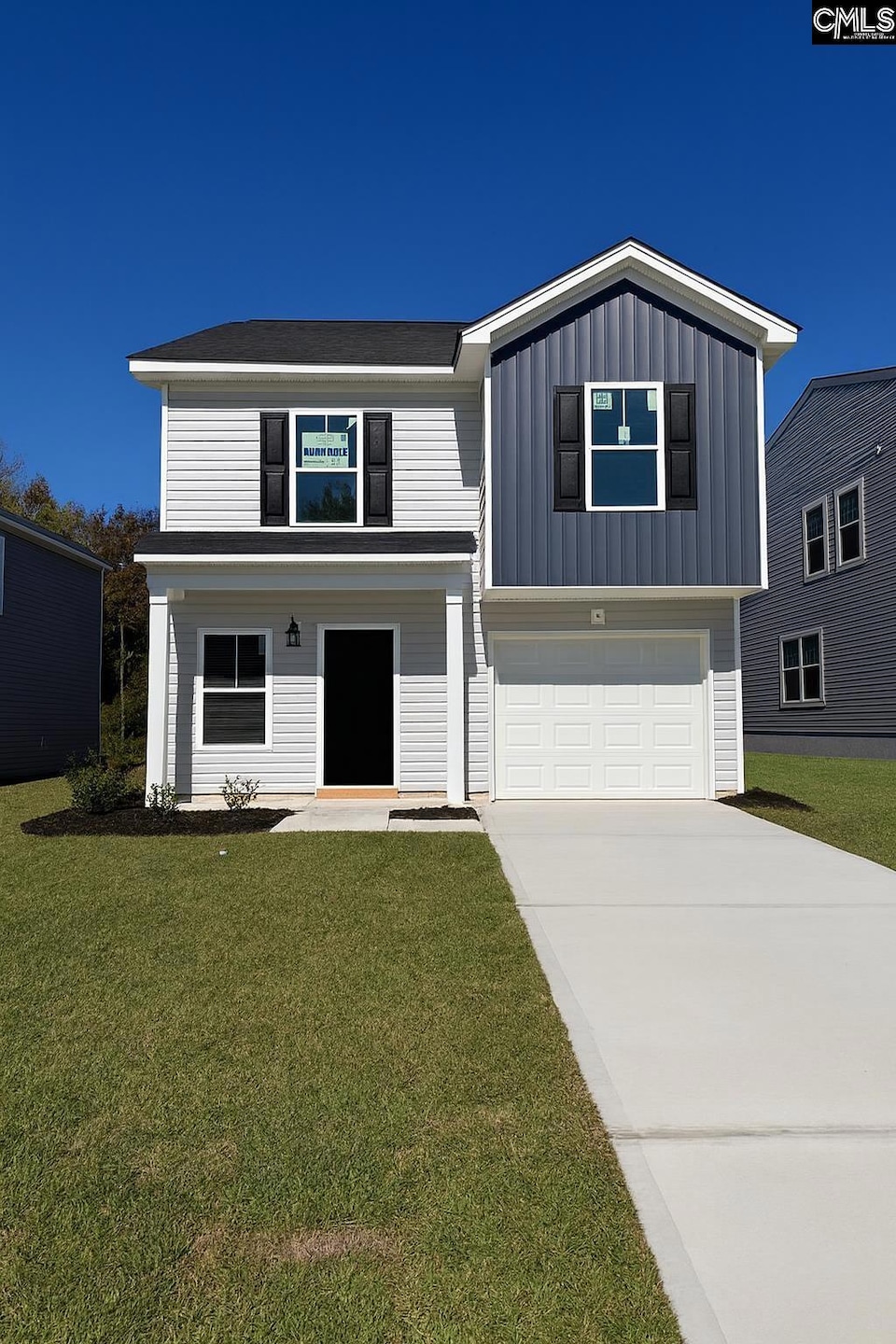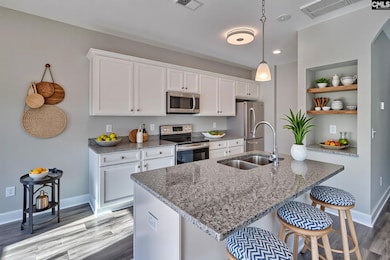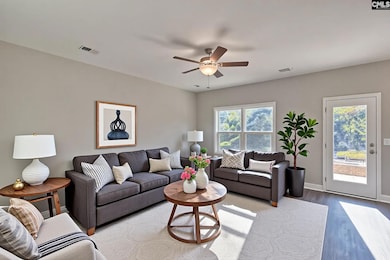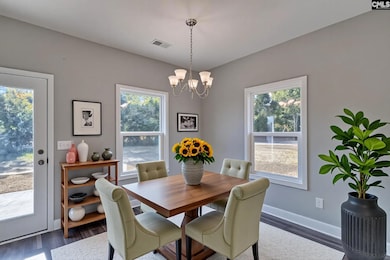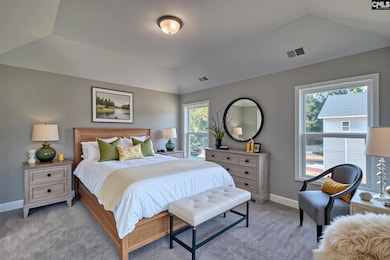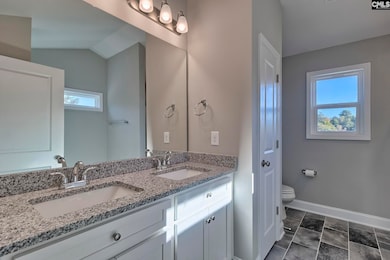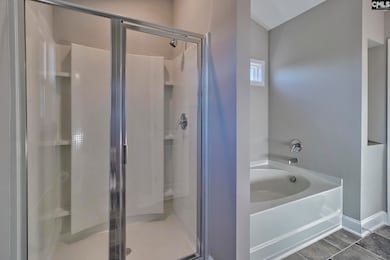2038 Rexford Ct Camden, SC 29020
Estimated payment $1,572/month
Highlights
- Traditional Architecture
- Granite Countertops
- Tray Ceiling
- Loft
- Covered Patio or Porch
- Soaking Tub
About This Home
New construction on a premium lot view ready to close before the end of 2025 with available CC through our preferred lender. This thoughtfully designed two-story home features three bedrooms, two and a half baths, and garage, delivering the space, comfort, and function your lifestyle needs. The main level features an open-concept layout where the kitchen flows seamlessly into the dining and family rooms. With granite countertops, shaker cabinets, tile backsplash, stainless steel appliances, and a central island, the kitchen becomes the heart of the home. Luxury vinyl plank flooring adds a modern, durable touch throughout the main living areas.Upstairs, the owner’s suite offers a relaxing escape with a large walk-in closet, dual vanities, a soaking tub, and a separate shower. Two additional bedrooms, a full bath, and a centrally located laundry room complete the upper level with convenience and comfort. Smart features are included with the ExecTech package, allowing you to control the thermostat, garage door, door lock, and doorbell right from your phone. From the layout to the finishes, every detail of the St. Petersburg plan is designed to make life easier and more enjoyable. Now is the time to take the next step toward the home you’ve been waiting for. Disclaimer: CMLS has not reviewed and, therefore, does not endorse vendors who may appear in listings.
Open House Schedule
-
Sunday, November 16, 202511:00 am to 2:00 pm11/16/2025 11:00:00 AM +00:0011/16/2025 2:00:00 PM +00:00Hosted by Patrick O'Connor.Add to Calendar
-
Monday, November 17, 202511:00 am to 2:00 pm11/17/2025 11:00:00 AM +00:0011/17/2025 2:00:00 PM +00:00Hosted by Patrick O'Connor.Add to Calendar
Home Details
Home Type
- Single Family
Year Built
- Built in 2025
Lot Details
- 5,009 Sq Ft Lot
- Sprinkler System
HOA Fees
- $99 Monthly HOA Fees
Parking
- 1 Car Garage
- Garage Door Opener
Home Design
- Traditional Architecture
- Slab Foundation
- Vinyl Construction Material
Interior Spaces
- 1,750 Sq Ft Home
- 2-Story Property
- Crown Molding
- Tray Ceiling
- Dining Area
- Loft
- Carpet
- Storage In Attic
- Fire and Smoke Detector
Kitchen
- Free-Standing Range
- Dishwasher
- Kitchen Island
- Granite Countertops
- Tiled Backsplash
Bedrooms and Bathrooms
- 3 Bedrooms
- Walk-In Closet
- Dual Vanity Sinks in Primary Bathroom
- Private Water Closet
- Soaking Tub
- Garden Bath
- Separate Shower
Laundry
- Laundry Room
- Laundry on upper level
- Electric Dryer Hookup
Schools
- Jackson Elementary School
- Camden Middle School
- Camden High School
Additional Features
- Covered Patio or Porch
- Central Heating and Cooling System
Community Details
- Mjs HOA, Phone Number (803) 743-0600
- Oldfield Plantation Subdivision
Listing and Financial Details
- Assessor Parcel Number 33
Map
Home Values in the Area
Average Home Value in this Area
Property History
| Date | Event | Price | List to Sale | Price per Sq Ft |
|---|---|---|---|---|
| 11/14/2025 11/14/25 | Price Changed | $235,000 | -0.6% | $134 / Sq Ft |
| 11/07/2025 11/07/25 | Price Changed | $236,500 | -0.8% | $135 / Sq Ft |
| 10/31/2025 10/31/25 | Price Changed | $238,500 | -0.4% | $136 / Sq Ft |
| 10/24/2025 10/24/25 | Price Changed | $239,500 | -4.0% | $137 / Sq Ft |
| 09/19/2025 09/19/25 | For Sale | $249,500 | -- | $143 / Sq Ft |
Source: Consolidated MLS (Columbia MLS)
MLS Number: 617932
- 2044 Rexford Ct
- 2056 Rexford Ct
- Hawthorn Plan at Oldfield - Timber
- Magnolia Plan at Oldfield - Timber
- Chestnut Plan at Oldfield - Timber
- Emerson VE Plan at Oldfield - Dream
- Crane VE Plan at Oldfield - Dream
- Frost VE Plan at Oldfield - Dream
- Dickenson VE Plan at Oldfield - Dream
- 2059 Rexford Ct
- 2020 Rexford Ct
- 22D Regent St
- 32 Regent St
- 29D Regent St
- 22A Regent St
- 22C Regent St
- 21D Regent St
- 29A Regent St
- 1037B Dominy Ct
- 1037C Dominy Ct
- 1230 Wylie St
- 1607 Lee St
- 148 Wall St
- 40 Boulware Rd
- 841 Frenwood Ln
- 883 Medfield Rd
- 229 Pine Point Rd Unit B
- 1382 Champions Rst Rd
- 138 Parkwood Ct
- 300 Lafayette Way
- 186 Carrington Dr
- 116 Woodmere Dr
- 9 Spinney Ct
- 1411 Chestnut Rd
- 822 N Desert Orchard Ln
- 725 Jack Russell Ct
- 2446 Watson St Unit A
- 1993 White Oak Rd
- 30 Arizona Ct
- 10 Brake Ct
