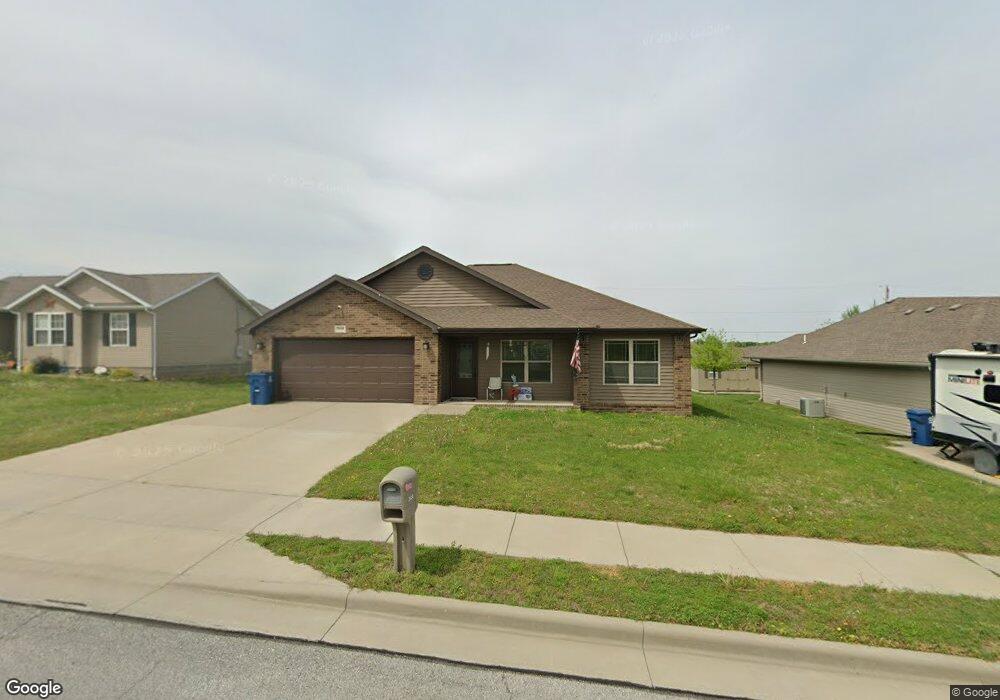2038 S Highview Ave Joplin, MO 64804
Rosedale NeighborhoodEstimated Value: $221,000 - $226,000
3
Beds
2
Baths
1,409
Sq Ft
$158/Sq Ft
Est. Value
About This Home
This home is located at 2038 S Highview Ave, Joplin, MO 64804 and is currently estimated at $223,186, approximately $158 per square foot. 2038 S Highview Ave is a home located in Jasper County with nearby schools including Eastmorland Elementary School, East Middle School, and Joplin High School.
Ownership History
Date
Name
Owned For
Owner Type
Purchase Details
Closed on
Apr 25, 2022
Sold by
Doss Kyle C and Doss Shanon L
Bought by
Wehr Richard L
Current Estimated Value
Home Financials for this Owner
Home Financials are based on the most recent Mortgage that was taken out on this home.
Original Mortgage
$100,000
Outstanding Balance
$94,598
Interest Rate
5.11%
Mortgage Type
New Conventional
Estimated Equity
$128,588
Purchase Details
Closed on
Apr 21, 2020
Sold by
Doss Kyle C and Doss Shanon L
Bought by
Yarick Sheila M
Purchase Details
Closed on
Jul 11, 2012
Sold by
Dts Custom Homes Llc
Bought by
Mcwilliams Shanon
Home Financials for this Owner
Home Financials are based on the most recent Mortgage that was taken out on this home.
Original Mortgage
$127,551
Interest Rate
3.72%
Mortgage Type
New Conventional
Purchase Details
Closed on
Sep 7, 2005
Sold by
Sirva Relocation Llc
Bought by
Cook Elmer T and Cook Connie D
Home Financials for this Owner
Home Financials are based on the most recent Mortgage that was taken out on this home.
Original Mortgage
$50,625
Interest Rate
6.06%
Mortgage Type
Fannie Mae Freddie Mac
Purchase Details
Closed on
Jun 16, 2005
Sold by
Cox Kristen M
Bought by
Sirva Relocation Llc
Create a Home Valuation Report for This Property
The Home Valuation Report is an in-depth analysis detailing your home's value as well as a comparison with similar homes in the area
Home Values in the Area
Average Home Value in this Area
Purchase History
| Date | Buyer | Sale Price | Title Company |
|---|---|---|---|
| Wehr Richard L | -- | None Listed On Document | |
| Yarick Sheila M | -- | None Available | |
| Doss Kyle C | -- | None Available | |
| Mcwilliams Shanon | -- | None Available | |
| Cook Elmer T | -- | -- | |
| Sirva Relocation Llc | -- | -- |
Source: Public Records
Mortgage History
| Date | Status | Borrower | Loan Amount |
|---|---|---|---|
| Open | Wehr Richard L | $100,000 | |
| Previous Owner | Mcwilliams Shanon | $127,551 | |
| Previous Owner | Cook Elmer T | $50,625 |
Source: Public Records
Tax History Compared to Growth
Tax History
| Year | Tax Paid | Tax Assessment Tax Assessment Total Assessment is a certain percentage of the fair market value that is determined by local assessors to be the total taxable value of land and additions on the property. | Land | Improvement |
|---|---|---|---|---|
| 2025 | $1,034 | $24,840 | $2,030 | $22,810 |
| 2024 | $1,034 | $22,400 | $2,030 | $20,370 |
| 2023 | $1,034 | $22,400 | $2,030 | $20,370 |
| 2022 | $1,028 | $22,360 | $2,030 | $20,330 |
| 2021 | $1,022 | $22,360 | $2,030 | $20,330 |
| 2020 | $960 | $20,550 | $2,030 | $18,520 |
| 2019 | $962 | $20,550 | $2,030 | $18,520 |
| 2018 | $975 | $20,920 | $0 | $0 |
| 2017 | $979 | $20,920 | $0 | $0 |
| 2016 | $975 | $21,120 | $0 | $0 |
| 2015 | $974 | $21,120 | $0 | $0 |
| 2014 | $974 | $21,120 | $0 | $0 |
Source: Public Records
Map
Nearby Homes
- 2101 S Highview Ave
- 2102 Arizona Ave
- 2028 Texas Ave
- 2712 E 20th St
- 2024 S Alabama Ave
- 2518 E 20th St
- 3507 E 20th St Unit 2
- 2214 S Brownell Ave
- 2531 Alabama Ave
- 2525 Rosedale Place
- 2510 Rosedale Place
- 2841 E 14th St
- 831 S Ozark Ave
- 2305 E 24th St
- 2013 Delaware Ave
- xxx 26th St
- 3125 E 17th St
- 1702 Delaware Ave
- 2838 E 11th St
- 1930 E 17th St
- 2044 S Highview Ave
- 2030 S Highview Ave
- 2035 Arizona Ave
- 2104 S Highview Ave
- 2020 S Highview Ave
- 2029 Arizona Ave
- 2041 Arizona Ave
- 2047 S Highview Ave
- 2023 Arizona Ave
- 2101 Arizona Ave
- 2016 S Highview Ave
- 2110 S Highview Ave
- 2101 S Highview Ave
- 2023 S Highview Ave
- 2023 S Highview Ave
- 2023 S Highview Ave
- 2017 Arizona Ave
- 2107 Arizona Ave
- 2010 S Highview Ave
- 2023 S Highview Ave
