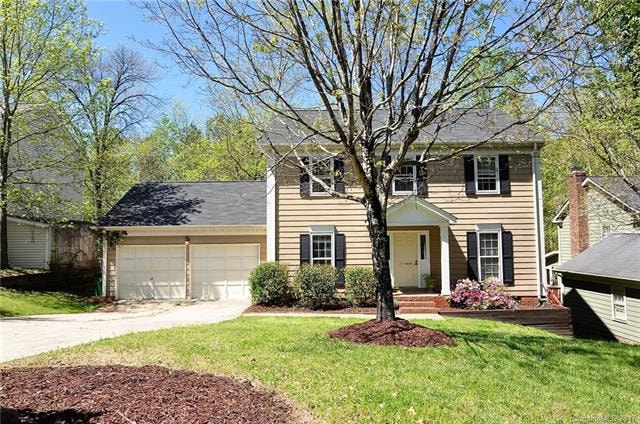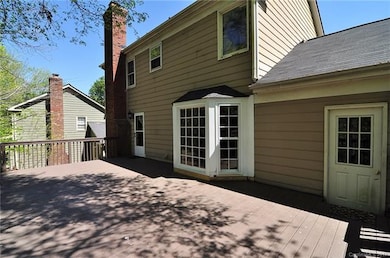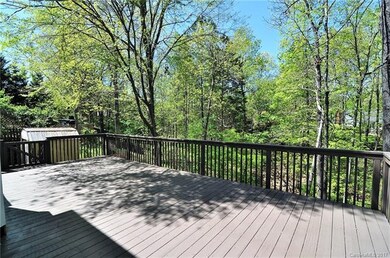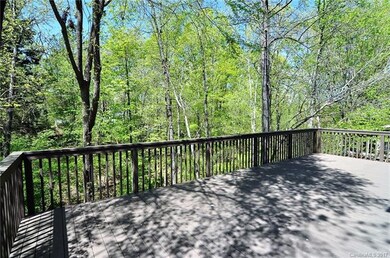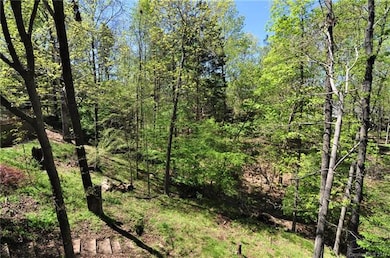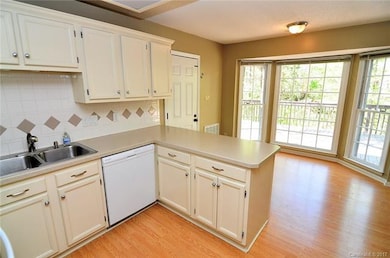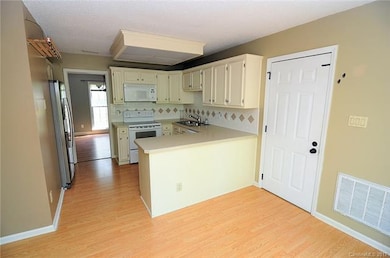
2038 Trowbridge Ct Charlotte, NC 28270
Providence NeighborhoodHighlights
- Colonial Architecture
- Fireplace
- Shed
- Providence Spring Elementary Rated A-
- Attached Garage
- Garden Bath
About This Home
As of July 2017Meticulously maintained 2 story home near Historic Matthews and Squirrel Park. This home features an over-sized deck overlooking the private tree-lined backyard and natural area; 3 bedrooms; 2.5 bathrooms; large kitchen with solid surface c-tops and eating area; separate dining room; master suite with full bath; spacious spare/guest bedrooms with Jack-n-Jill bath; crown molding; skylights; an attached two car garage; and a covered front porch. This one won't last long!!!
Last Agent to Sell the Property
Palluck Partners License #283604 Listed on: 04/14/2017
Last Buyer's Agent
Rachelle Killman
Better Homes and Gardens Real Estate Paracle License #275931
Home Details
Home Type
- Single Family
Year Built
- Built in 1987
Parking
- Attached Garage
Home Design
- Colonial Architecture
Interior Spaces
- Fireplace
- Crawl Space
- Permanent Attic Stairs
Flooring
- Laminate
- Tile
Bedrooms and Bathrooms
- Garden Bath
Additional Features
- Shed
- Many Trees
Listing and Financial Details
- Assessor Parcel Number 227-272-40
Ownership History
Purchase Details
Home Financials for this Owner
Home Financials are based on the most recent Mortgage that was taken out on this home.Purchase Details
Home Financials for this Owner
Home Financials are based on the most recent Mortgage that was taken out on this home.Purchase Details
Home Financials for this Owner
Home Financials are based on the most recent Mortgage that was taken out on this home.Purchase Details
Home Financials for this Owner
Home Financials are based on the most recent Mortgage that was taken out on this home.Similar Homes in Charlotte, NC
Home Values in the Area
Average Home Value in this Area
Purchase History
| Date | Type | Sale Price | Title Company |
|---|---|---|---|
| Warranty Deed | $225,000 | None Available | |
| Warranty Deed | $196,000 | Investors Title | |
| Warranty Deed | $175,000 | None Available | |
| Warranty Deed | $136,500 | -- |
Mortgage History
| Date | Status | Loan Amount | Loan Type |
|---|---|---|---|
| Open | $213,750 | New Conventional | |
| Previous Owner | $193,090 | VA | |
| Previous Owner | $200,214 | VA | |
| Previous Owner | $175,000 | Purchase Money Mortgage | |
| Previous Owner | $142,236 | Unknown | |
| Previous Owner | $144,380 | VA | |
| Previous Owner | $139,230 | VA |
Property History
| Date | Event | Price | Change | Sq Ft Price |
|---|---|---|---|---|
| 07/28/2017 07/28/17 | Sold | $225,000 | -6.2% | $119 / Sq Ft |
| 06/26/2017 06/26/17 | Pending | -- | -- | -- |
| 04/14/2017 04/14/17 | For Sale | $239,900 | 0.0% | $127 / Sq Ft |
| 08/04/2015 08/04/15 | Rented | $1,475 | 0.0% | -- |
| 07/23/2015 07/23/15 | Under Contract | -- | -- | -- |
| 06/09/2015 06/09/15 | For Rent | $1,475 | +9.3% | -- |
| 07/24/2014 07/24/14 | Rented | $1,350 | 0.0% | -- |
| 07/22/2014 07/22/14 | Under Contract | -- | -- | -- |
| 06/25/2014 06/25/14 | For Rent | $1,350 | -- | -- |
Tax History Compared to Growth
Tax History
| Year | Tax Paid | Tax Assessment Tax Assessment Total Assessment is a certain percentage of the fair market value that is determined by local assessors to be the total taxable value of land and additions on the property. | Land | Improvement |
|---|---|---|---|---|
| 2025 | $3,084 | $387,000 | $76,500 | $310,500 |
| 2024 | $3,084 | $387,000 | $76,500 | $310,500 |
| 2023 | $2,978 | $387,000 | $76,500 | $310,500 |
| 2022 | $2,348 | $230,300 | $45,000 | $185,300 |
| 2021 | $2,337 | $230,300 | $45,000 | $185,300 |
| 2020 | $2,288 | $226,000 | $45,000 | $181,000 |
| 2019 | $2,272 | $226,000 | $45,000 | $181,000 |
| 2018 | $2,421 | $178,900 | $42,800 | $136,100 |
| 2017 | $2,379 | $178,900 | $42,800 | $136,100 |
| 2016 | $2,369 | $178,900 | $42,800 | $136,100 |
| 2015 | $2,358 | $178,900 | $42,800 | $136,100 |
| 2014 | $2,388 | $181,100 | $45,000 | $136,100 |
Agents Affiliated with this Home
-
Nara Gregg

Seller's Agent in 2025
Nara Gregg
Allen Tate Realtors
(602) 740-0883
1 in this area
93 Total Sales
-
Bryan Palluck

Seller's Agent in 2017
Bryan Palluck
Palluck Partners
(704) 307-5458
2 in this area
91 Total Sales
-
R
Buyer's Agent in 2017
Rachelle Killman
Better Homes and Gardens Real Estate Paracle
-
J
Seller's Agent in 2015
Jennifer Stoops
Park Avenue Properties, LLC
Map
Source: Canopy MLS (Canopy Realtor® Association)
MLS Number: CAR3271527
APN: 227-272-40
- 6700 Augustine Way
- 6803 Augustine Way
- 6932 Augustine Way
- 6800 Augustine Way
- 2509 Honey Creek Ln
- 1016 Courtney Ln Unit 26
- 914 Mangionne Dr
- 212 Foxfield Ln
- 1025 Courtney Ln Unit 18
- 2413 Cross Country Rd
- 2207 Trapper Ct
- 3113 Plantation Rd
- 423 Shrewsbury Ln
- 2423 Winterbrooke Dr
- 407 Shrewsbury Ln
- 1304 Pleasant Plains Rd
- 2216 Blue Bell Ln
- 1308 Pleasant Plains Rd
- 1640 English Knoll Dr
- 605 Giles Ct
