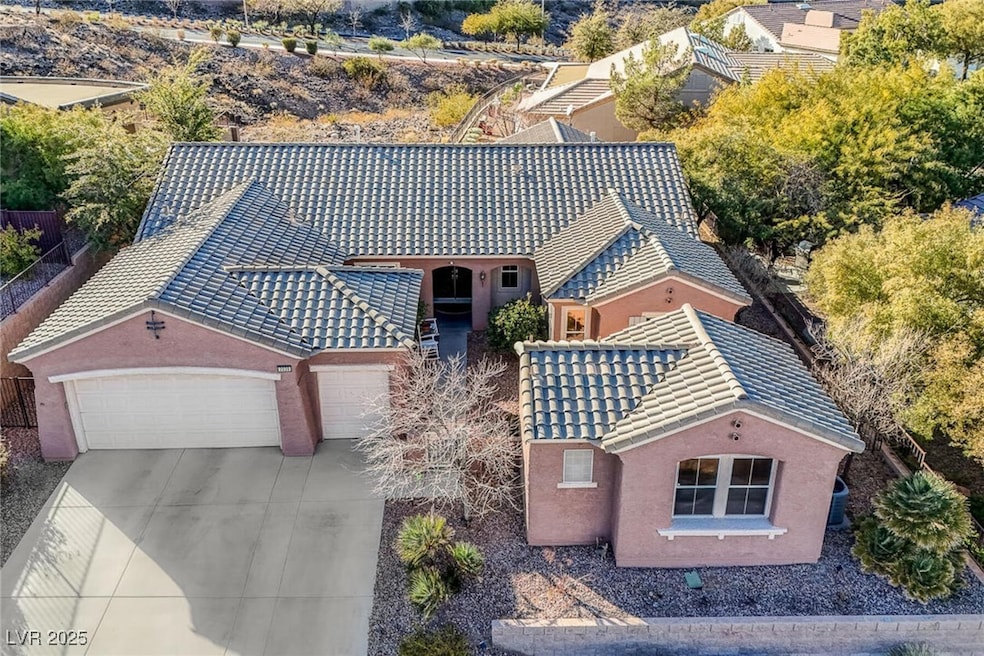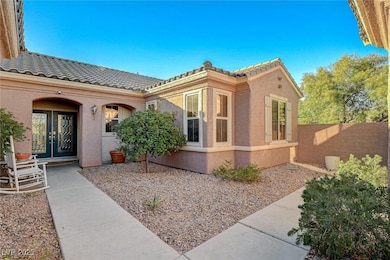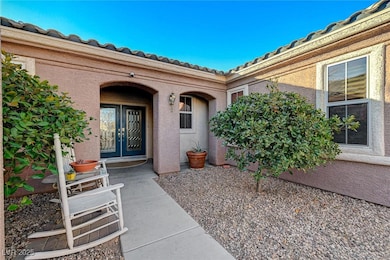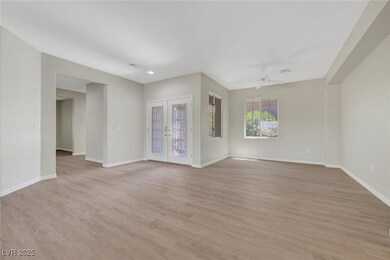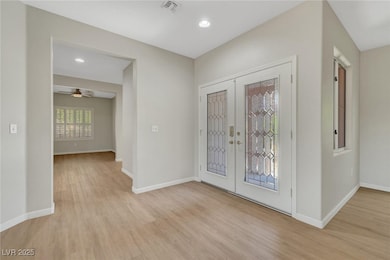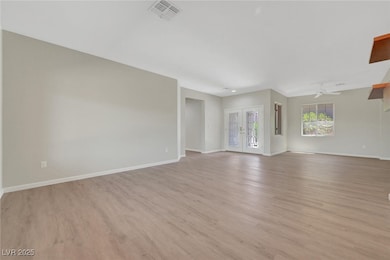2039 Colvin Run Dr Henderson, NV 89052
Sun City Anthem NeighborhoodEstimated payment $4,155/month
Highlights
- Guest House
- Fitness Center
- Mountain View
- Golf Course Community
- Senior Community
- Clubhouse
About This Home
Welcome to your recently upgraded home! This stunning residence features exceptional construction & thoughtfully designed interiors. Enter through elegant double doors into a spacious living room w/cozy 2 sided fireplace & expansive windows showcasing breathtaking mountain views seen from your elevated homesite. Dining area offers versatile space, masterfully designed kitchen w/premium stainless steel appliances, quartz countertops, & custom cabinetry. Enjoy low-maintenance luxury vinyl plank flooring throughout. A generous primary bedroom boasts picturesque views, spa-like bathroom & massive closet. Spacious 2nd bedroom is perfect for family or guests,an open flex room can serve as an office or den.Guests will love the well-appointed Casita off the courtyard for added comfort. Sun City Anthem grants you access to impressive amenities, multiple clubhouses, state-of-the-art fitness center, refreshing pools, golf courses, & fun community events. Experience this extraordinary lifestyle!
Listing Agent
Coldwell Banker Premier Brokerage Phone: (702) 596-2520 License #S.0061040 Listed on: 05/30/2025

Home Details
Home Type
- Single Family
Est. Annual Taxes
- $3,715
Year Built
- Built in 2002
Lot Details
- 8,712 Sq Ft Lot
- East Facing Home
- Wrought Iron Fence
- Back Yard Fenced
- Block Wall Fence
- Aluminum or Metal Fence
- Drip System Landscaping
- Mountainous Lot
HOA Fees
- $149 Monthly HOA Fees
Parking
- 3 Car Attached Garage
- Parking Storage or Cabinetry
- Inside Entrance
- Garage Door Opener
- Guest Parking
- Golf Cart Garage
Home Design
- Frame Construction
- Pitched Roof
- Tile Roof
- Stucco
Interior Spaces
- 2,460 Sq Ft Home
- 1-Story Property
- Ceiling Fan
- Double Sided Fireplace
- Fireplace With Glass Doors
- Gas Fireplace
- Double Pane Windows
- Plantation Shutters
- Blinds
- Atrium Doors
- Family Room with Fireplace
- 2 Fireplaces
- Living Room with Fireplace
- Luxury Vinyl Plank Tile Flooring
- Mountain Views
- Security System Owned
Kitchen
- Gas Range
- Microwave
- Dishwasher
- ENERGY STAR Qualified Appliances
- Disposal
Bedrooms and Bathrooms
- 3 Bedrooms
Laundry
- Laundry Room
- Laundry on main level
- Dryer
- Washer
Eco-Friendly Details
- Energy-Efficient Windows with Low Emissivity
- Sprinklers on Timer
Outdoor Features
- Courtyard
- Covered Patio or Porch
- Outdoor Grill
Additional Homes
- Guest House
Schools
- Wallin Elementary School
- Webb Middle School
- Liberty High School
Utilities
- Two cooling system units
- Zoned Heating and Cooling System
- Heating System Uses Gas
- Programmable Thermostat
- Underground Utilities
- Gas Water Heater
- Satellite Dish
- Cable TV Available
Community Details
Overview
- Senior Community
- Association fees include management, clubhouse, common areas, ground maintenance, recreation facilities, reserve fund, security, taxes
- Sun City Anthem Association, Phone Number (702) 614-5800
- Built by Del Webb
- Sun City Anthem Subdivision, Liberty Floorplan
- The community has rules related to covenants, conditions, and restrictions
Recreation
- Golf Course Community
- Tennis Courts
- Pickleball Courts
- Fitness Center
- Community Indoor Pool
- Community Spa
Additional Features
- Clubhouse
- Security Service
Map
Home Values in the Area
Average Home Value in this Area
Tax History
| Year | Tax Paid | Tax Assessment Tax Assessment Total Assessment is a certain percentage of the fair market value that is determined by local assessors to be the total taxable value of land and additions on the property. | Land | Improvement |
|---|---|---|---|---|
| 2025 | $3,607 | $167,661 | $63,000 | $104,661 |
| 2024 | $3,607 | $167,661 | $63,000 | $104,661 |
| 2023 | $3,607 | $158,521 | $59,500 | $99,021 |
| 2022 | $3,672 | $142,490 | $51,450 | $91,040 |
| 2021 | $3,314 | $132,398 | $46,200 | $86,198 |
| 2020 | $3,214 | $131,128 | $45,850 | $85,278 |
| 2019 | $3,121 | $127,882 | $43,750 | $84,132 |
| 2018 | $3,030 | $123,320 | $42,000 | $81,320 |
| 2017 | $3,485 | $121,928 | $40,250 | $81,678 |
| 2016 | $2,868 | $112,957 | $31,500 | $81,457 |
| 2015 | $2,864 | $104,775 | $24,500 | $80,275 |
| 2014 | $2,852 | $98,509 | $21,000 | $77,509 |
Property History
| Date | Event | Price | Change | Sq Ft Price |
|---|---|---|---|---|
| 09/08/2025 09/08/25 | Pending | -- | -- | -- |
| 07/28/2025 07/28/25 | For Sale | $699,900 | 0.0% | $285 / Sq Ft |
| 07/23/2025 07/23/25 | Pending | -- | -- | -- |
| 05/30/2025 05/30/25 | For Sale | $699,900 | +2.2% | $285 / Sq Ft |
| 04/05/2022 04/05/22 | Sold | $685,000 | +1.5% | $278 / Sq Ft |
| 03/06/2022 03/06/22 | Pending | -- | -- | -- |
| 02/22/2022 02/22/22 | For Sale | $675,000 | -- | $274 / Sq Ft |
Purchase History
| Date | Type | Sale Price | Title Company |
|---|---|---|---|
| Quit Claim Deed | -- | -- | |
| Bargain Sale Deed | $685,000 | Wfg National Title | |
| Interfamily Deed Transfer | -- | None Available | |
| Interfamily Deed Transfer | -- | None Available | |
| Bargain Sale Deed | $341,787 | Del Webb Title Company Nevad |
Source: Las Vegas REALTORS®
MLS Number: 2687845
APN: 191-13-110-004
- 2899 Brook Trout Ct
- 2069 Colvin Run Dr
- 2874 Hartwick Pines Dr
- 2048 Oliver Springs St
- 2095 Colvin Run Dr
- 2026 Wildwood Lake St
- 1999 Oliver Springs St
- 2077 Wildwood Lake St
- 2002 Wildwood Lake St
- 1950 Colvin Run Dr
- 3029 Brownbirds Nest Dr Unit 17
- 2084 Fort Halifax St
- 1964 Oliver Springs St
- 2784 Hartwick Pines Dr
- 3048 Brownbirds Nest Dr
- 2764 Grand Forks Rd
- 2134 Colvin Run Dr
- 2170 Peyten Park St
- 1948 Point Pleasant Dr
- 1939 Pearl City Ct
