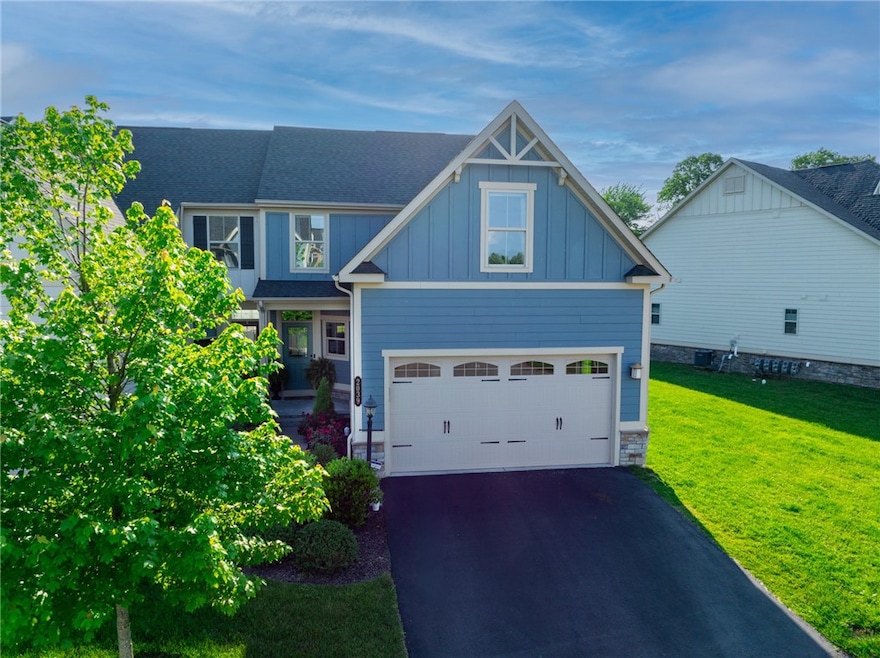
$489,000
- 3 Beds
- 3.5 Baths
- 2,240 Sq Ft
- 2038 Connecticut Ln
- Sewickley, PA
Welcome Home to this End Unit Townhome in the highly sought-after Ridge Forest neighborhood! This 3 bedrm (additional rm in lower level could be a 4th) 3.5 Bath Home in the North Allegheny SD has so much to offer. Enter to see the Beautiful Custom Built-In Shoe/Coat Drop Zone! Main level has an adorable half-bath, gorgeous Wood Flooring & an open Kitchen/Dining/Living room area! Cozy up by the
Nikki Williams HOWARD HANNA REAL ESTATE SERVICES






