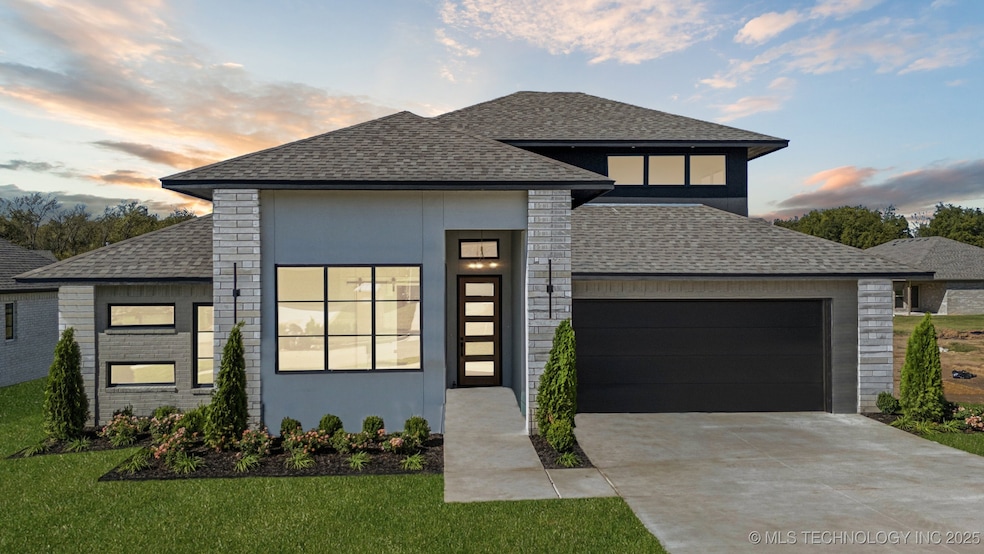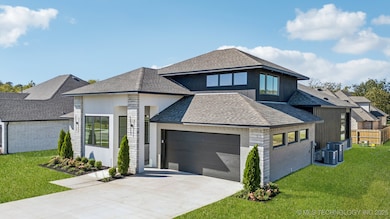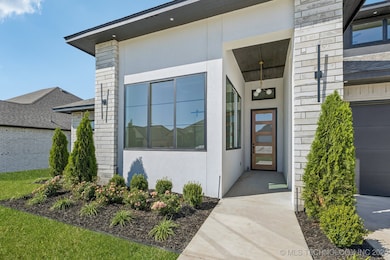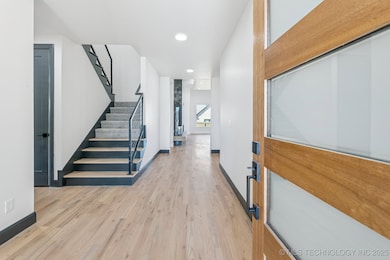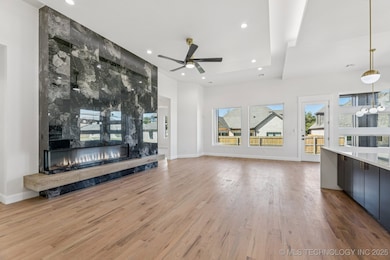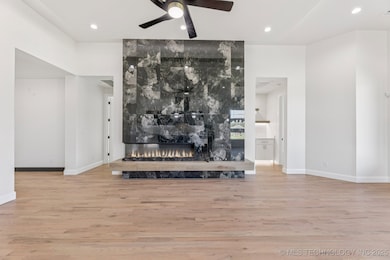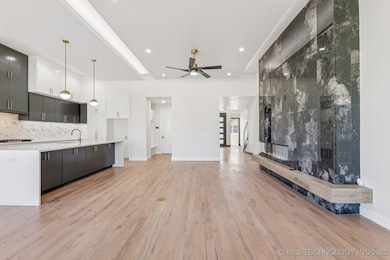OPEN SAT 2PM - 4PM
NEW CONSTRUCTION
$10K PRICE DROP
Estimated payment $2,822/month
Total Views
4,332
4
Beds
4.5
Baths
2,946
Sq Ft
$177
Price per Sq Ft
Highlights
- Contemporary Architecture
- Wood Flooring
- High Ceiling
- Bixby Middle School Rated A-
- 1 Fireplace
- Quartz Countertops
About This Home
Featuring a New construction contemporary design in Jenks, This Residence boasts an ultra-tall modern kitchen that maximizes storage while making a bold statement. The showpiece Chimney will take your breath away, unlike anything else in the neighborhood.
Enjoy an office with an inspiring view through extra-large windows that flood the home with Natural light
This is more than a house in progress, ready to be your forever home. Agent related to seller
Open House Schedule
-
Saturday, January 31, 20262:00 to 4:00 pm1/31/2026 2:00:00 PM +00:001/31/2026 4:00:00 PM +00:00Add to Calendar
Home Details
Home Type
- Single Family
Est. Annual Taxes
- $940
Year Built
- Built in 2025 | Under Construction
Lot Details
- 7,700 Sq Ft Lot
- South Facing Home
- Landscaped
- Sprinkler System
HOA Fees
- $42 Monthly HOA Fees
Parking
- 2 Car Attached Garage
- Driveway
Home Design
- Contemporary Architecture
- Brick Exterior Construction
- Slab Foundation
- Wood Frame Construction
- Fiberglass Roof
- Asphalt
- Stucco
- Stone
Interior Spaces
- 2,946 Sq Ft Home
- 2-Story Property
- Wired For Data
- High Ceiling
- Ceiling Fan
- 1 Fireplace
- Aluminum Window Frames
- Washer and Gas Dryer Hookup
Kitchen
- Built-In Oven
- Built-In Range
- Microwave
- Dishwasher
- Quartz Countertops
- Disposal
Flooring
- Wood
- Carpet
- Tile
Bedrooms and Bathrooms
- 4 Bedrooms
Home Security
- Security System Owned
- Fire and Smoke Detector
Eco-Friendly Details
- Energy-Efficient Insulation
Outdoor Features
- Covered Patio or Porch
- Exterior Lighting
Schools
- West Elementary School
- Bixby High School
Utilities
- Zoned Heating and Cooling
- Heating System Uses Gas
- Programmable Thermostat
- Tankless Water Heater
- High Speed Internet
- Phone Available
- Cable TV Available
Listing and Financial Details
- Home warranty included in the sale of the property
Community Details
Overview
- Frazier Meadows I Subdivision
Recreation
- Community Pool
- Park
- Hiking Trails
Map
Create a Home Valuation Report for This Property
The Home Valuation Report is an in-depth analysis detailing your home's value as well as a comparison with similar homes in the area
Home Values in the Area
Average Home Value in this Area
Property History
| Date | Event | Price | List to Sale | Price per Sq Ft |
|---|---|---|---|---|
| 01/27/2026 01/27/26 | Price Changed | $520,280 | -1.9% | $177 / Sq Ft |
| 08/15/2025 08/15/25 | For Sale | $530,280 | -- | $180 / Sq Ft |
Source: MLS Technology
Source: MLS Technology
MLS Number: 2535896
APN: 60425-73-05-42860
Nearby Homes
- 2044 E 129th Place S
- 2048 E 129th Place S
- 2052 E 129th Place S
- 2045 E 130th St S
- 2056 E 129th Place S
- 2052 E 130th Ln S
- 2056 E 130th Ln S
- 1950-4 Plan at Wynstone
- 1950-4 3-Car Plan at Frazier Meadows
- 1950-4 3-Car Plan at Whiskey Ridge
- 2410 Plan at Wynstone
- 12937 S 21st Place E
- 1950-4 3-Car Plan at Wynstone
- 2500 Plan at Wynstone
- 2550 Two Story Plan at Frazier Meadows
- 2000 Two Story Plan at Frazier Meadows
- 1750 3-Car Plan at Wynstone
- 1950-4 Plan at Frazier Meadows
- 2575 Plan at Frazier Meadows
- 2500 Plan at Frazier Meadows
- 2114 E 132nd Place S
- 13722 S 20th Place E
- 2059 E 129th Place S
- 2827 E 103rd Place
- 1412 W 117th St S
- 1706 W 117th St S
- 7860 E 126th St S
- 7850 E 132nd St S
- 2805 E 97th Ct
- 11500 S Links Ct
- 714 E Beaver St
- 661 E 135th St
- 1030 E 148th St S
- 222 E Aquarium Place
- 8300 E 123rd St S
- 14246 S Hickory St
- 412 E B St Unit 412 B
- 2929 E 95th St S
- 268 E 137th St
- 9320 S College Ave
