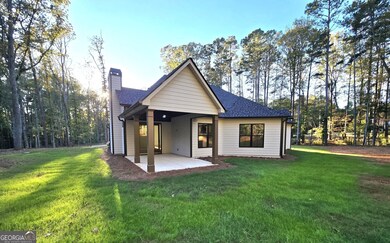2039 Fischer Rd Sharpsburg, GA 30277
Estimated payment $4,772/month
Highlights
- New Construction
- 2.56 Acre Lot
- Dining Room Seats More Than Twelve
- Canongate Elementary School Rated A-
- Craftsman Architecture
- Private Lot
About This Home
NEW CONSTRUCTION - Completion 30 days from your appliance and floor selections. Stunning 5Bedroom, 4Bath Custom Home home surrounded with 2.56 Acres with buyer finish selections still available. This new construction custom home features the perfect blend of luxury, comfort and convenience with NO HOA. Thoughtfully designed for modern living and entertaining. Primary Suite on the Main Level Plus an additional Guest Suite with full bathroom. Open Concept Living with custom millwork and soaring ceilings in the great room and keeping room. gourmet kitchen, large island, covered outdoor patio, three car garage and so much more. Highly desirable Blake Bass Middle and Northgate High Schools. Easy access to I-85 and minutes from shopping, dining and entertainment. $6,000. Preferred lender credit or use towards lower rate- buyer's choice.
Home Details
Home Type
- Single Family
Est. Annual Taxes
- $2,036
Year Built
- Built in 2025 | New Construction
Lot Details
- 2.56 Acre Lot
- Cul-De-Sac
- Private Lot
- Level Lot
Home Design
- Craftsman Architecture
- Traditional Architecture
- Slab Foundation
- Composition Roof
- Concrete Siding
- Stone Siding
- Stone
Interior Spaces
- 3,620 Sq Ft Home
- 2-Story Property
- Roommate Plan
- Rear Stairs
- Beamed Ceilings
- Tray Ceiling
- Vaulted Ceiling
- Ceiling Fan
- Factory Built Fireplace
- Gas Log Fireplace
- Double Pane Windows
- Entrance Foyer
- Family Room with Fireplace
- 2 Fireplaces
- Great Room
- Dining Room Seats More Than Twelve
- Formal Dining Room
- Keeping Room
Kitchen
- Country Kitchen
- Breakfast Room
- Breakfast Bar
- Walk-In Pantry
- Built-In Double Convection Oven
- Cooktop
- Microwave
- Dishwasher
- Stainless Steel Appliances
- Kitchen Island
- Solid Surface Countertops
Flooring
- Wood
- Carpet
- Tile
Bedrooms and Bathrooms
- 5 Bedrooms | 2 Main Level Bedrooms
- Primary Bedroom on Main
- Split Bedroom Floorplan
- Walk-In Closet
- In-Law or Guest Suite
- Double Vanity
- Soaking Tub
- Bathtub Includes Tile Surround
- Separate Shower
Laundry
- Laundry Room
- Laundry in Hall
Parking
- Garage
- Parking Accessed On Kitchen Level
- Garage Door Opener
Outdoor Features
- Patio
- Porch
Schools
- Cannongate Elementary School
- Blake Bass Middle School
- Northgate High School
Utilities
- Forced Air Zoned Heating and Cooling System
- Dual Heating Fuel
- Heat Pump System
- Underground Utilities
- Tankless Water Heater
- Septic Tank
- Cable TV Available
Community Details
- No Home Owners Association
- Jester Estates Subdivision
Map
Home Values in the Area
Average Home Value in this Area
Property History
| Date | Event | Price | List to Sale | Price per Sq Ft |
|---|---|---|---|---|
| 06/02/2025 06/02/25 | For Sale | $875,000 | -- | $242 / Sq Ft |
Source: Georgia MLS
MLS Number: 10535009
- 2043 Fischer Rd
- 68 Timbercreek Estates Dr
- 10 Fisher Way
- 0 Maple Trail
- 319 Le Paradis Blvd
- 125 Cannongate Cir
- 131 Cannongate Cir
- 75 Tomahawk Dr
- 136 Barrington Grange Dr
- 12 Race Point Way
- 75 Kripple Kreek Dr
- 200 Barrington Grange Dr
- 50 Barrington Grange Ct
- 521 Timbercreek Estates Dr
- 851 Raymond Hill Rd
- 95 Tyler Woods Dr
- 70 Barrington Farms Ct
- 207 River Park Dr
- 65 Barrington Ridge Ct
- 7 Barrington Ct
- 21 Wellington Manor Dr
- 17 Stonemount Ct
- 40 Richmond Place
- 672 Andrew Bailey Rd
- 29 Highland Park Dr
- 55 Pilgrim Way
- 609 Tulip Poplar Dr
- 105 Homeport Dr
- 155 Pilgrim Way
- 225 Willow Lake Ln
- 147 Soundview Trace
- 51 Bradford Station Dr
- 238 Manchester Dr Unit S Crouse
- 220 Drumcliff Ct
- 504 Cunninghame Ct
- 331 Caledonia Ct
- 100 Hyacinth Ln
- 14 Hiram Dr
- 125 Centennial Dr
- 1000 Newgate Rd







