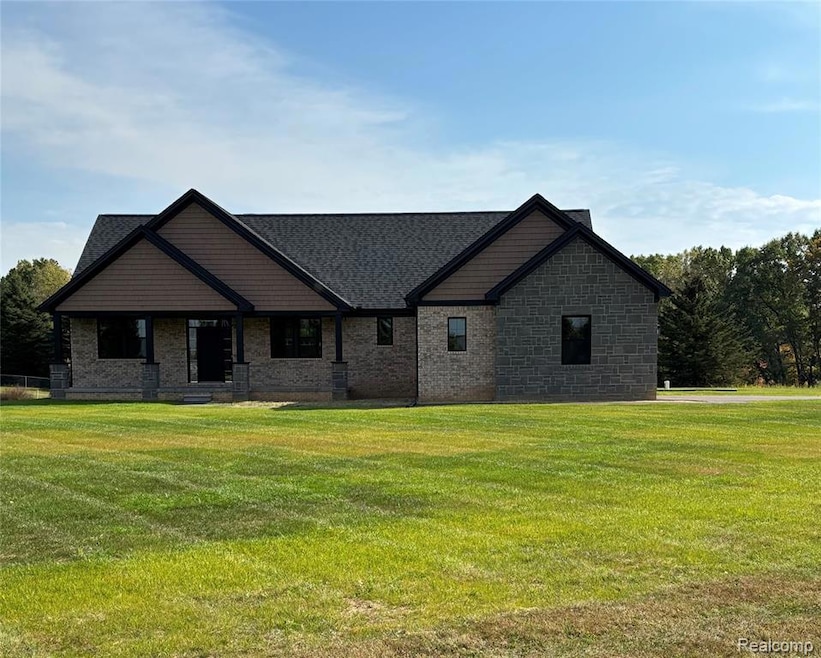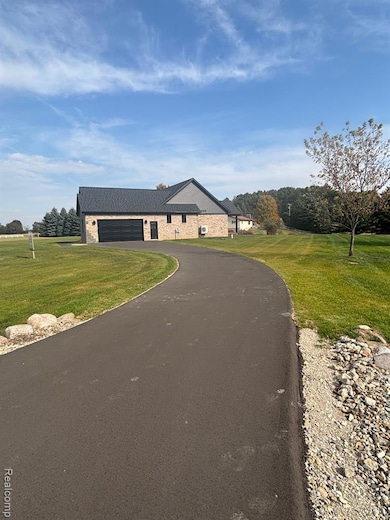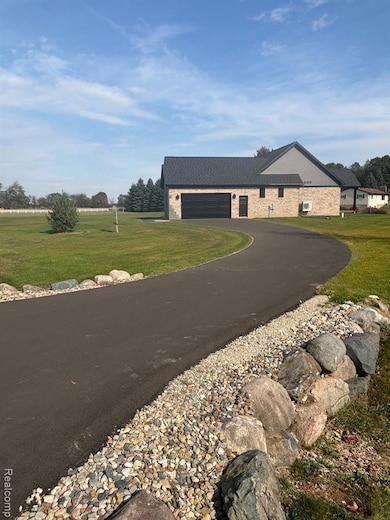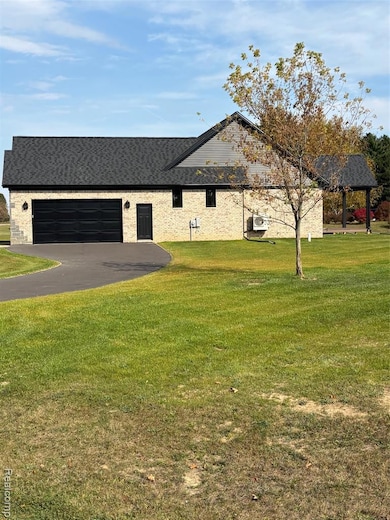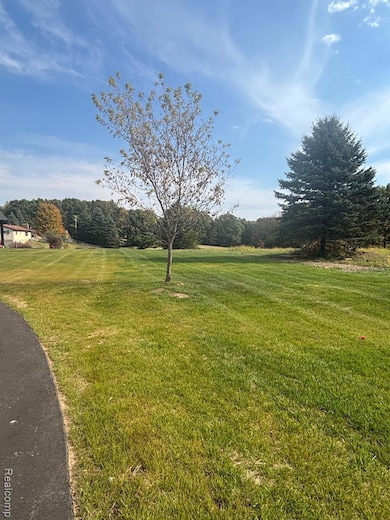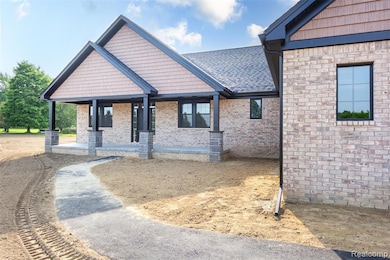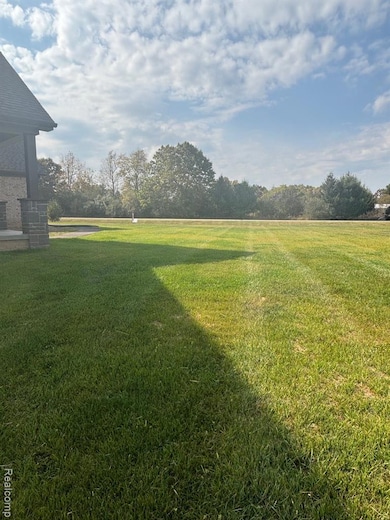2039 Greater Oak Dr Lapeer, MI 48446
Estimated payment $3,521/month
Highlights
- New Construction
- Deck
- Cul-De-Sac
- 3.42 Acre Lot
- Ranch Style House
- Porch
About This Home
Buyer had to withdraw offer. It is said a picture is worth a thousand words. Let these professional photos do all the talking for this custom built 2215 sq. ft. brick ranch home. It includes numerous additional upgraded features that set it apart from most other places in the same price range. Upgraded lighting and plumbing fixtures, trim package, tile and luxury plank flooring, covered deck to relax on, paved drive and sidewalk to add to the attractive appeal of this home. Open split floor plan, 3 beds, 2.5 baths, walk out basement, finished and trimmed out 9+ ft garage with 8ft overhead door for SUV’s or trucks and so much more on 3+/_ acres. All of this vs searching for a 30+ year old existing home that now needs $$$ worth of new modernizing/updates. Completed within a few weeks by end of August 2025, no waiting for a new build, here it is.
Located in area of other fine homes, near I69, M53, M24 and Rochester Rd for easy commute to shopping, dining, community events, church’s, etc. $1000 annual HOA includes lawn mowing/snow removal of common areas. B&BATVAI
Home Details
Home Type
- Single Family
Est. Annual Taxes
Year Built
- Built in 2025 | New Construction
Lot Details
- 3.42 Acre Lot
- Lot Dimensions are 300x408
- Property fronts a private road
- Cul-De-Sac
HOA Fees
- $83 Monthly HOA Fees
Parking
- 2 Car Attached Garage
Home Design
- 2,215 Sq Ft Home
- Ranch Style House
- Brick Exterior Construction
- Poured Concrete
- Asphalt Roof
Bedrooms and Bathrooms
- 3 Bedrooms
Outdoor Features
- Deck
- Exterior Lighting
- Porch
Location
- Ground Level
Utilities
- Forced Air Heating and Cooling System
- Heat Pump System
- Electric Water Heater
Additional Features
- Unfinished Basement
Listing and Financial Details
- Assessor Parcel Number 01202700901
Community Details
Overview
- Kim Association
Amenities
- Laundry Facilities
Map
Home Values in the Area
Average Home Value in this Area
Property History
| Date | Event | Price | List to Sale | Price per Sq Ft |
|---|---|---|---|---|
| 08/16/2025 08/16/25 | Price Changed | $639,900 | +1.6% | $289 / Sq Ft |
| 05/21/2025 05/21/25 | For Sale | $629,900 | -- | $284 / Sq Ft |
Source: Realcomp
MLS Number: 20250034597
- Lot G E Newark Rd
- 1918 Rooster Trail
- 2055 Broker Rd
- Lot E E Newark Rd
- Lot A Morris Rd
- S-1 Morris Rd
- S-2 Morris Rd
- 1357 Bloomingfield Dr
- 1207 Sugarbush Dr
- 1916 Peppermill Rd
- 1704 Lakewood Cir
- 1715 S Lapeer Rd
- 1656 S Lapeer Rd
- Lot D Morris Rd
- 3199 West Rd
- 00 Shalimar Ridge
- 3131 S Lapeer Rd
- 1224 S Lapeer Rd
- 3400 S Lapeer Rd
- 1214 S Lapeer Rd
- 154 Pheasant Run
- 1070-1080 Raleigh Ave
- 1890 Rustic Dr
- 1844 Raleigh Ave
- 405 Cedar St Unit 3
- 55 Suzanne Dr
- 726 Michigan St
- 952 Dewey St
- 930 Village West Dr N
- 1677 Woodbridge Park Ave
- 891 Rolling Hills Ln
- 3568 Bronson Lake Rd
- 504 2nd St
- 5619 Lakeview Blvd
- 5719 Lakeview Blvd
- 624 Cambridge Ln
- 8 Apt # 2 Pontiac St
- 1939 Shagbark Ln
- 211 E Market St
- 10364 Davison Rd
