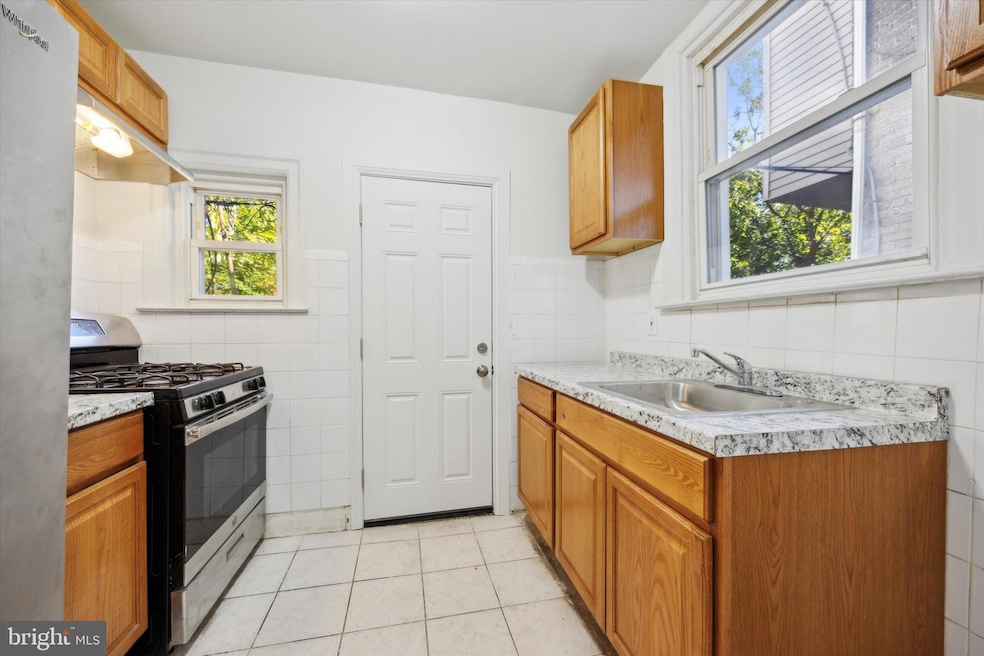2039 S Aikens St Philadelphia, PA 19142
Paschall NeighborhoodHighlights
- A-Frame Home
- 3-minute walk to Woodland Avenue And 68Th Street
- Galley Kitchen
- No HOA
- Breakfast Area or Nook
- 5-minute walk to McCreesh Playground and Skatepark
About This Home
Welcome to 2039 S Aikens St, an inviting home that’s beautifully updated and fully equipped to meet your needs! Located in the heart of Paschall, this spacious property is ready for renters who seek a comfortable, convenient, and stylish space. Step inside to find classic hardwood floors and ample natural light throughout. The newly renovated kitchen features stainless steel appliances, making meal prep a joy, while the refreshed bathroom offers a spa-like feel with modern finishes. Additional updates like new windows and exterior doors provide comfort and efficiency year-round. Enjoy a cozy enclosed front porch and a private back porch and yard—perfect for relaxing or gatherings. For extra convenience, a finished basement offers versatile space for your hobbies or extra storage. Paschall’s friendly, bustling community offers access to amenities like Woodland Avenue’s shops, Fiore Fine Foods, Community Cafe, and nearby parks. Plus, Septa Trolley and Bus Lines make commuting to Center City and University City easy and affordable. Reach out today to explore how 2039 S Aikens St can become your next home! *3Bd Vouchers Accepted* Generally, 2 months security and first months rent collected. Landlord will review applicants holistically, the general criteria is: solid credit score, accounts in good standing, clean background and no evictions. Applicants to submit PAR Application, ID, 2 Months of Paystubs, and credit/background check for all occupants over the age of 18.
Townhouse Details
Home Type
- Townhome
Est. Annual Taxes
- $966
Year Built
- Built in 1920
Lot Details
- 938 Sq Ft Lot
- Lot Dimensions are 14.00 x 67.00
Parking
- On-Street Parking
Home Design
- A-Frame Home
- Flat Roof Shape
- Brick Foundation
- Masonry
Interior Spaces
- 952 Sq Ft Home
- Property has 2 Levels
- Combination Kitchen and Dining Room
Kitchen
- Galley Kitchen
- Breakfast Area or Nook
Bedrooms and Bathrooms
- 3 Bedrooms
Basement
- Basement Fills Entire Space Under The House
- Laundry in Basement
Accessible Home Design
- More Than Two Accessible Exits
Utilities
- Cooling System Mounted In Outer Wall Opening
- Hot Water Heating System
- Natural Gas Water Heater
Listing and Financial Details
- Residential Lease
- Security Deposit $3,560
- 12-Month Min and 24-Month Max Lease Term
- Available 6/26/25
- Assessor Parcel Number 403192600
Community Details
Overview
- No Home Owners Association
- Elmwood Park Subdivision
Pet Policy
- Pets allowed on a case-by-case basis
Map
Source: Bright MLS
MLS Number: PAPH2510038
APN: 403192600
- 2037 S 68th St
- 2123 S 68th St
- 2030 S 67th St
- 2128 S 68th St
- 6851 Chester Ave
- 6639 Yocum St
- 6826 Cobbs Creek Pkwy
- 2118 S Shields St
- 6608 Upland St
- 2214 S Hobson St
- 2128 S Shields St
- 2107-9 S 70th St
- 2210 Bonnaffon St
- 6564 Belmar St
- 2220 Bonaffon St
- 6718 Cobbs Creek Pkwy
- 6624 Woodland Ave
- 7014 Upland St
- 7016 Upland St
- 2109 S 66th St
- 6728 Woodland Ave Unit 1
- 6706 Woodland Ave Unit 3
- 7020 Woodland Ave Unit 1
- 7020 Woodland Ave Unit C
- 6716 Cobbs Creek Pkwy
- 2230 S 70th St
- 7101 Woodland Ave Unit 211
- 7101 Woodland Ave Unit 210
- 7101 Woodland Ave Unit 209
- 7101 Woodland Ave Unit 208
- 7101 Woodland Ave Unit 207
- 7101 Woodland Ave Unit 206
- 7101 Woodland Ave Unit 205
- 7101 Woodland Ave Unit 204
- 7101 Woodland Ave Unit 203
- 7101 Woodland Ave Unit 202
- 7101 Woodland Ave Unit 201
- 2036 S 65th St
- 6513 Regent St
- 6507 Woodland Ave







