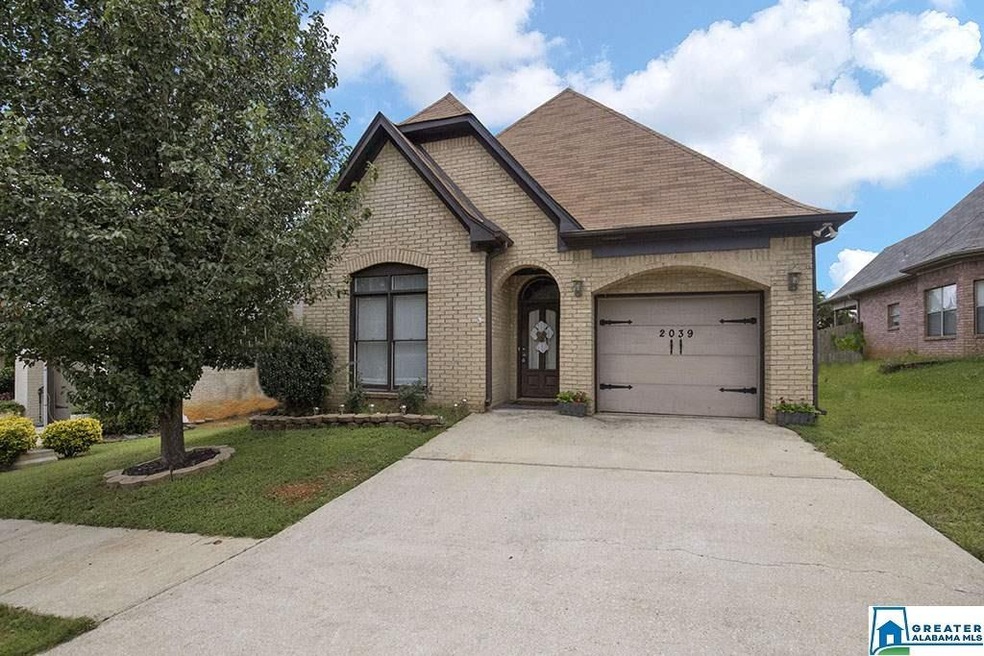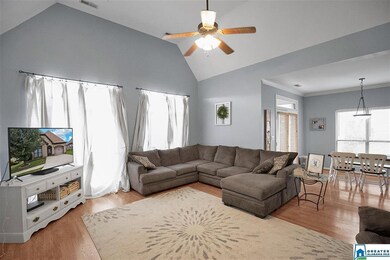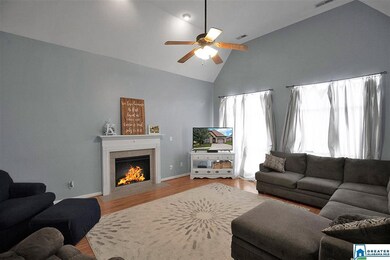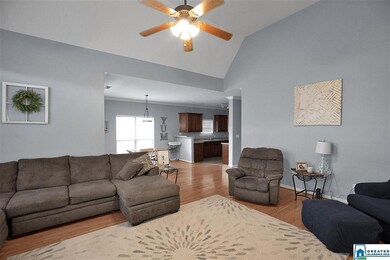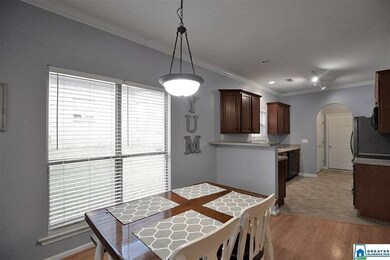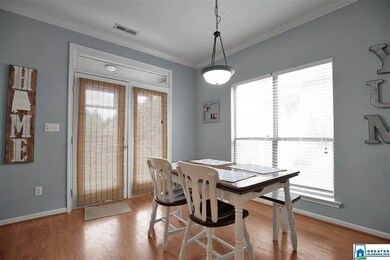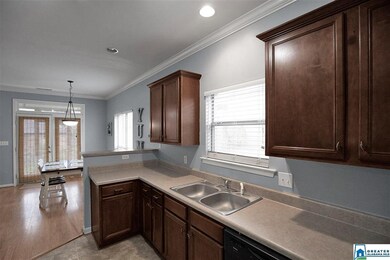
Highlights
- Cathedral Ceiling
- Covered Patio or Porch
- 1 Car Attached Garage
- Attic
- Stainless Steel Appliances
- Laundry Room
About This Home
As of November 2020You don't want to miss this FULL BRICK, cozy, easy to maintain home in the heart of Moody! Neutral colors with an OPEN CONCEPT living space, VAULTED CEILINGS and a LARGE Master bedroom with en suite bath. Grill out in the backyard under your covered porch or extended patio space. Location is perfect to get to restaurants, shopping, groceries, interstate and more. Take a walk around the neighborhood with paved sidewalks throughout. New carpet, new roof, and perfect time to buy! This one won't last long!!!
Home Details
Home Type
- Single Family
Est. Annual Taxes
- $484
Year Built
- Built in 2004
Parking
- 1 Car Attached Garage
- Garage on Main Level
- Front Facing Garage
- Driveway
Home Design
- Slab Foundation
- Four Sided Brick Exterior Elevation
Interior Spaces
- 1,445 Sq Ft Home
- 1-Story Property
- Cathedral Ceiling
- Fireplace Features Blower Fan
- Electric Fireplace
- Living Room with Fireplace
- Combination Dining and Living Room
- Pull Down Stairs to Attic
Kitchen
- Electric Oven
- Electric Cooktop
- Stove
- Stainless Steel Appliances
- Laminate Countertops
Flooring
- Carpet
- Laminate
Bedrooms and Bathrooms
- 2 Bedrooms
- 2 Full Bathrooms
- Bathtub and Shower Combination in Primary Bathroom
Laundry
- Laundry Room
- Laundry on main level
- Washer and Electric Dryer Hookup
Utilities
- Forced Air Heating and Cooling System
- Underground Utilities
- Electric Water Heater
Additional Features
- Covered Patio or Porch
- 4,356 Sq Ft Lot
Community Details
- $14 Other Monthly Fees
Listing and Financial Details
- Assessor Parcel Number 26-01-02-0-001-015.045
Ownership History
Purchase Details
Home Financials for this Owner
Home Financials are based on the most recent Mortgage that was taken out on this home.Purchase Details
Home Financials for this Owner
Home Financials are based on the most recent Mortgage that was taken out on this home.Purchase Details
Home Financials for this Owner
Home Financials are based on the most recent Mortgage that was taken out on this home.Similar Homes in the area
Home Values in the Area
Average Home Value in this Area
Purchase History
| Date | Type | Sale Price | Title Company |
|---|---|---|---|
| Warranty Deed | $175,000 | None Available | |
| Warranty Deed | $137,000 | None Available | |
| Warranty Deed | $134,900 | None Available |
Mortgage History
| Date | Status | Loan Amount | Loan Type |
|---|---|---|---|
| Open | $171,830 | FHA | |
| Previous Owner | $138,383 | New Conventional | |
| Previous Owner | $114,500 | New Conventional | |
| Previous Owner | $128,155 | New Conventional |
Property History
| Date | Event | Price | Change | Sq Ft Price |
|---|---|---|---|---|
| 11/02/2020 11/02/20 | Sold | $175,000 | 0.0% | $121 / Sq Ft |
| 09/02/2020 09/02/20 | For Sale | $175,000 | +27.7% | $121 / Sq Ft |
| 05/15/2017 05/15/17 | Sold | $137,000 | -2.1% | $95 / Sq Ft |
| 04/05/2017 04/05/17 | Price Changed | $140,000 | +3.7% | $97 / Sq Ft |
| 04/05/2017 04/05/17 | For Sale | $135,000 | -- | $93 / Sq Ft |
Tax History Compared to Growth
Tax History
| Year | Tax Paid | Tax Assessment Tax Assessment Total Assessment is a certain percentage of the fair market value that is determined by local assessors to be the total taxable value of land and additions on the property. | Land | Improvement |
|---|---|---|---|---|
| 2024 | $911 | $37,580 | $8,000 | $29,580 |
| 2023 | $911 | $37,580 | $8,000 | $29,580 |
| 2022 | $771 | $16,068 | $4,000 | $12,068 |
| 2021 | $477 | $16,068 | $4,000 | $12,068 |
| 2020 | $484 | $14,777 | $2,500 | $12,277 |
| 2019 | $484 | $14,777 | $2,500 | $12,277 |
| 2018 | $439 | $13,520 | $0 | $0 |
| 2017 | $1,006 | $26,880 | $0 | $0 |
| 2016 | $986 | $27,380 | $0 | $0 |
| 2015 | $1,006 | $27,380 | $0 | $0 |
| 2014 | $1,006 | $27,940 | $0 | $0 |
Agents Affiliated with this Home
-
Bret Rogers

Seller's Agent in 2020
Bret Rogers
Keller Williams Trussville
(205) 540-1182
18 in this area
227 Total Sales
-
Michael Jenkins

Buyer's Agent in 2020
Michael Jenkins
eXp Realty, LLC Central
(205) 585-5549
7 in this area
151 Total Sales
-
Josh Vernon

Seller's Agent in 2017
Josh Vernon
Keller Williams Realty Vestavia
(205) 706-5260
41 in this area
646 Total Sales
-
Lori Hart

Buyer's Agent in 2017
Lori Hart
Avast Realty- Birmingham
(205) 567-1701
1 in this area
7 Total Sales
Map
Source: Greater Alabama MLS
MLS Number: 893903
APN: 26-01-02-0-001-015.045
- 1037 Windsor Pkwy
- 1055 Windsor Pkwy
- 1042 Windsor Pkwy
- 1160 Windsor Pkwy
- 1150 Windsor Pkwy
- 1164 Windsor Pkwy
- 0 Old World Pkwy
- 1017 Windsor Pkwy
- 1072 Windsor Pkwy
- 1123 Windsor Pkwy
- 1205 Windsor Pkwy
- 1015 Hickory Cir
- 1039 Oak Blvd
- 2320 Crowns Ln
- 2217 Castle Hill Ln
- 2310 Crowns Ln
- 1032 Lexington Dr
- 215 Oak Hill Ln
- 1135 Oak Blvd
- 1073 Lexington Dr
