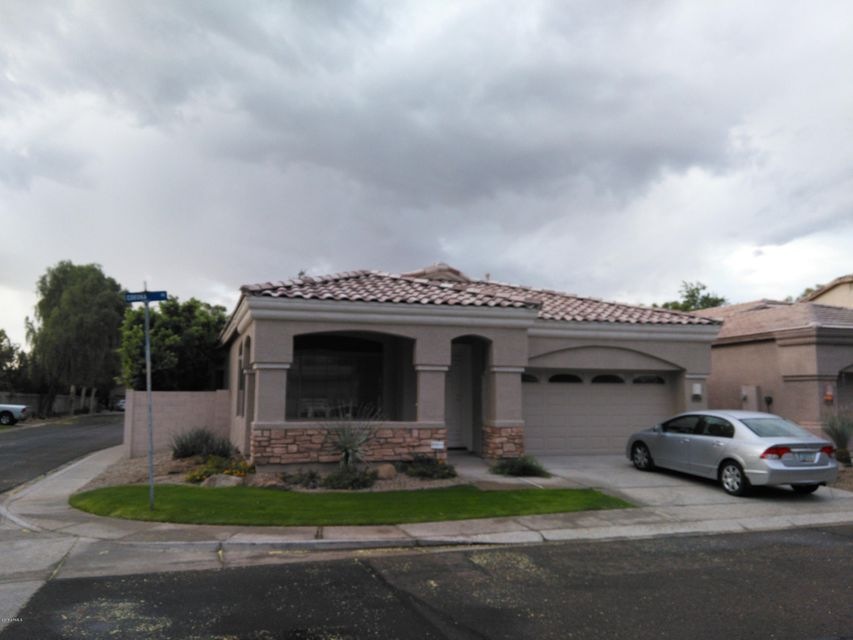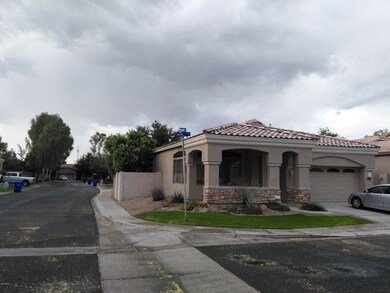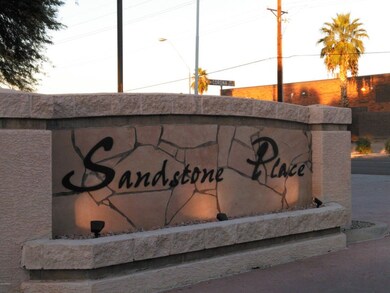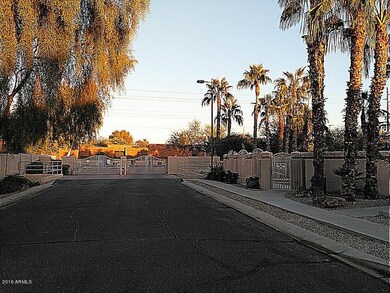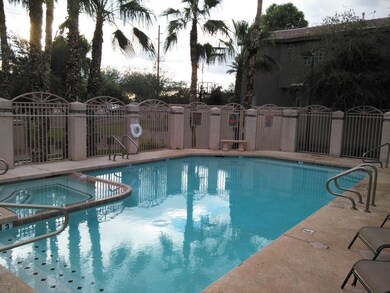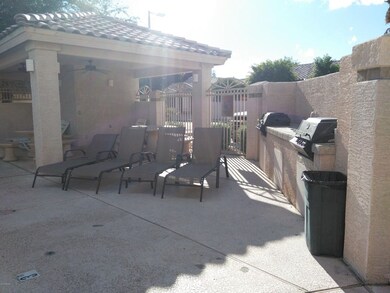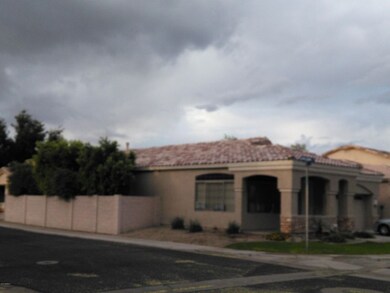
2039 W Corona Dr Chandler, AZ 85224
Central Ridge NeighborhoodHighlights
- Gated Community
- Vaulted Ceiling
- Corner Lot
- Chandler Traditional Academy - Goodman Rated A
- Santa Barbara Architecture
- Private Yard
About This Home
As of January 2017Estate Sale priced for fast sale! Nestled in a quaint gated neighborhood of Sandstone. Close to many of East Valley best schools (Basis, Great Heart, Bright Beginnings, Knox Gift Academy, Paragon, Seton, Chandler Traditional, etc.). Wide selection of shopping, restaurants, medical & businesses i.e.Chandler Regional Mall, Sprouts, Lots of Ethnic Grocery Stores, Chandler Regional Hospital (2 miles), Intel, Paypal, Orbital ATK, Microchip Technology, etc. 101 Fwy(1.5 mi.) Well designed floor plan, 2 patios, New 35+ year roof w warranty. Very low HOA includes front yard & pool maintenance. Turn key ready. Flooring allowance offered. Sold ''As Is-Where Is''. Buyer's Agent & Buyer's to verify any and facts of listing.
Last Agent to Sell the Property
The Lafayette Group License #BR011826000 Listed on: 11/20/2016
Last Buyer's Agent
Ryan Rush
Keller Williams Legacy One License #SA662150000
Home Details
Home Type
- Single Family
Est. Annual Taxes
- $1,877
Year Built
- Built in 2001
Lot Details
- 5,296 Sq Ft Lot
- Private Streets
- Block Wall Fence
- Corner Lot
- Front and Back Yard Sprinklers
- Sprinklers on Timer
- Private Yard
- Grass Covered Lot
HOA Fees
- $167 Monthly HOA Fees
Parking
- 2 Car Garage
- Garage Door Opener
Home Design
- Santa Barbara Architecture
- Wood Frame Construction
- Tile Roof
- Stucco
Interior Spaces
- 1,794 Sq Ft Home
- 1-Story Property
- Vaulted Ceiling
- Gas Fireplace
- Double Pane Windows
- Solar Screens
- Family Room with Fireplace
- Tile Flooring
- Security System Owned
Kitchen
- Gas Cooktop
- Built-In Microwave
Bedrooms and Bathrooms
- 3 Bedrooms
- Primary Bathroom is a Full Bathroom
- 2 Bathrooms
- Dual Vanity Sinks in Primary Bathroom
- Bathtub With Separate Shower Stall
Schools
- Chandler Traditional Academy - Goodman Elementary School
- John M Andersen Jr High Middle School
- Chandler High School
Utilities
- Refrigerated Cooling System
- Heating Available
- High Speed Internet
- Cable TV Available
Additional Features
- No Interior Steps
- Covered Patio or Porch
- Property is near a bus stop
Listing and Financial Details
- Tax Lot 34
- Assessor Parcel Number 302-80-942
Community Details
Overview
- Association fees include ground maintenance, street maintenance, front yard maint
- Sandstone Place Association, Phone Number (480) 497-6061
- Built by Sol Terra
- Sandstone Place Subdivision
Recreation
- Community Pool
- Community Spa
Security
- Gated Community
Ownership History
Purchase Details
Home Financials for this Owner
Home Financials are based on the most recent Mortgage that was taken out on this home.Purchase Details
Purchase Details
Purchase Details
Purchase Details
Purchase Details
Home Financials for this Owner
Home Financials are based on the most recent Mortgage that was taken out on this home.Similar Homes in the area
Home Values in the Area
Average Home Value in this Area
Purchase History
| Date | Type | Sale Price | Title Company |
|---|---|---|---|
| Cash Sale Deed | $260,000 | Lawyers Title Of Arizona Inc | |
| Special Warranty Deed | -- | None Available | |
| Interfamily Deed Transfer | -- | None Available | |
| Cash Sale Deed | $220,000 | North American Title Co | |
| Interfamily Deed Transfer | -- | North American Title Co | |
| Warranty Deed | $215,000 | -- |
Mortgage History
| Date | Status | Loan Amount | Loan Type |
|---|---|---|---|
| Previous Owner | $172,000 | New Conventional |
Property History
| Date | Event | Price | Change | Sq Ft Price |
|---|---|---|---|---|
| 07/01/2017 07/01/17 | Rented | $1,650 | 0.0% | -- |
| 06/21/2017 06/21/17 | Under Contract | -- | -- | -- |
| 06/20/2017 06/20/17 | Off Market | $1,650 | -- | -- |
| 05/16/2017 05/16/17 | For Rent | $1,650 | 0.0% | -- |
| 01/27/2017 01/27/17 | Sold | $260,000 | -7.1% | $145 / Sq Ft |
| 01/16/2017 01/16/17 | Pending | -- | -- | -- |
| 11/20/2016 11/20/16 | For Sale | $279,998 | -- | $156 / Sq Ft |
Tax History Compared to Growth
Tax History
| Year | Tax Paid | Tax Assessment Tax Assessment Total Assessment is a certain percentage of the fair market value that is determined by local assessors to be the total taxable value of land and additions on the property. | Land | Improvement |
|---|---|---|---|---|
| 2025 | $2,245 | $29,632 | -- | -- |
| 2024 | $2,674 | $28,221 | -- | -- |
| 2023 | $2,674 | $36,350 | $7,270 | $29,080 |
| 2022 | $2,590 | $28,200 | $5,640 | $22,560 |
| 2021 | $2,662 | $27,220 | $5,440 | $21,780 |
| 2020 | $2,647 | $24,980 | $4,990 | $19,990 |
| 2019 | $2,554 | $23,910 | $4,780 | $19,130 |
| 2018 | $2,481 | $23,050 | $4,610 | $18,440 |
| 2017 | $2,331 | $22,020 | $4,400 | $17,620 |
| 2016 | $1,877 | $21,410 | $4,280 | $17,130 |
| 2015 | $1,819 | $19,550 | $3,910 | $15,640 |
Agents Affiliated with this Home
-
Lynn Hoang
L
Seller's Agent in 2017
Lynn Hoang
CPA Advantage Realty, LLC
(480) 620-8429
13 Total Sales
-
Conrad Greene

Seller's Agent in 2017
Conrad Greene
The Lafayette Group
(480) 980-5388
6 Total Sales
-
Donna Mendoza

Buyer's Agent in 2017
Donna Mendoza
Jason Mitchell Real Estate
(480) 694-5495
94 Total Sales
-
R
Buyer's Agent in 2017
Ryan Rush
Keller Williams Legacy One
Map
Source: Arizona Regional Multiple Listing Service (ARMLS)
MLS Number: 5527625
APN: 302-80-942
- 1260 N Salida Del Sol
- 1377 N Tamarisk Dr
- 2258 W Orchid Ln
- 1365 N El Dorado Dr
- 2323 W Orchid Ln
- 2020 W Calle Del Norte Dr
- 2338 W Orchid Ln
- 2031 W Gila Ln
- 1060 N Villas Ln
- 2221 W Rockwell Dr
- 1640 W Gail Dr
- 1825 W Ray Rd Unit 2070
- 1825 W Ray Rd Unit 2107
- 1825 W Ray Rd Unit 1148
- 1825 W Ray Rd Unit 1132
- 1825 W Ray Rd Unit 1083
- 1825 W Ray Rd Unit 1008
- 1825 W Ray Rd Unit 2082
- 1825 W Ray Rd Unit 1070
- 1825 W Ray Rd Unit 1063
