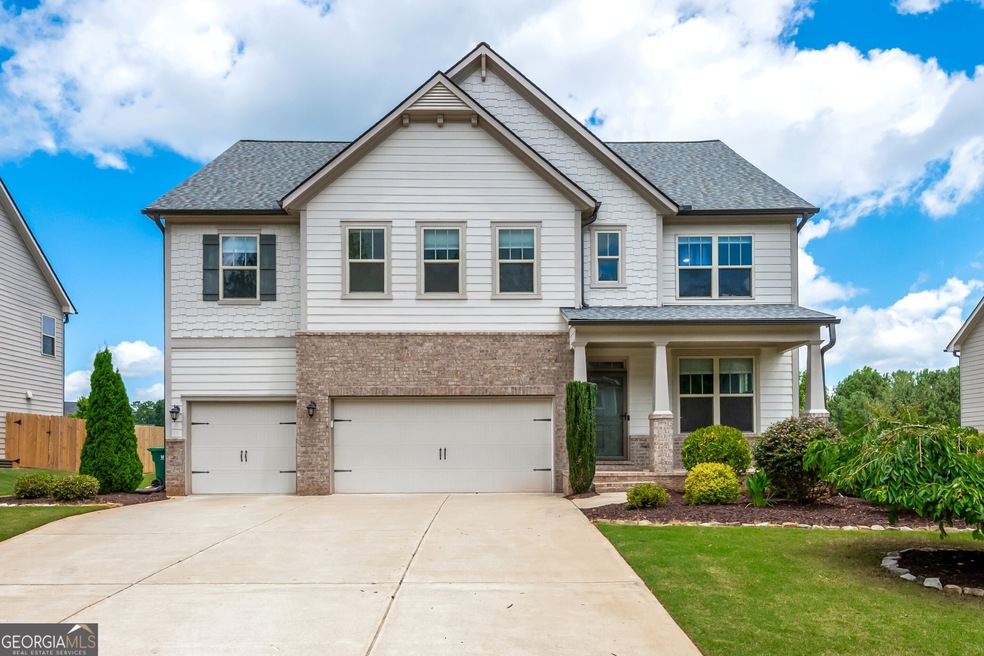Seller contribution of $5,000 towards buyer's CLOSING COSTS is being offered! Move-in ready perfection awaits in this stunning Hampton Station swim/tennis gem! Step into a bright foyer leading to a dining room with tray ceiling and clerestory windows, a gourmet kitchen with new appliances, eat-at island, walk-in pantry and breakfast area overlooking a sunlit family room with cozy fireplace. A main-level office with coffard ceiling and half bath add convenience. Upstairs, the primary suite boasts a tray ceiling, flex space, and luxurious bath with dual vanity, separate tub, and shower, plus four secondary bedrooms (one en-suite), a dual-vanity full bath, and laundry with dual access. The finished terrace level offers entertainment space, a large bedroom suite with full bath, sitting area, and backyard access. Enjoy a newly re-stained deck, private backyard with no rear neighbor, three-car garage, and upgrades like a new roof, carpet, lighting, hardware, and Levelor shades. All in a vibrant community!







