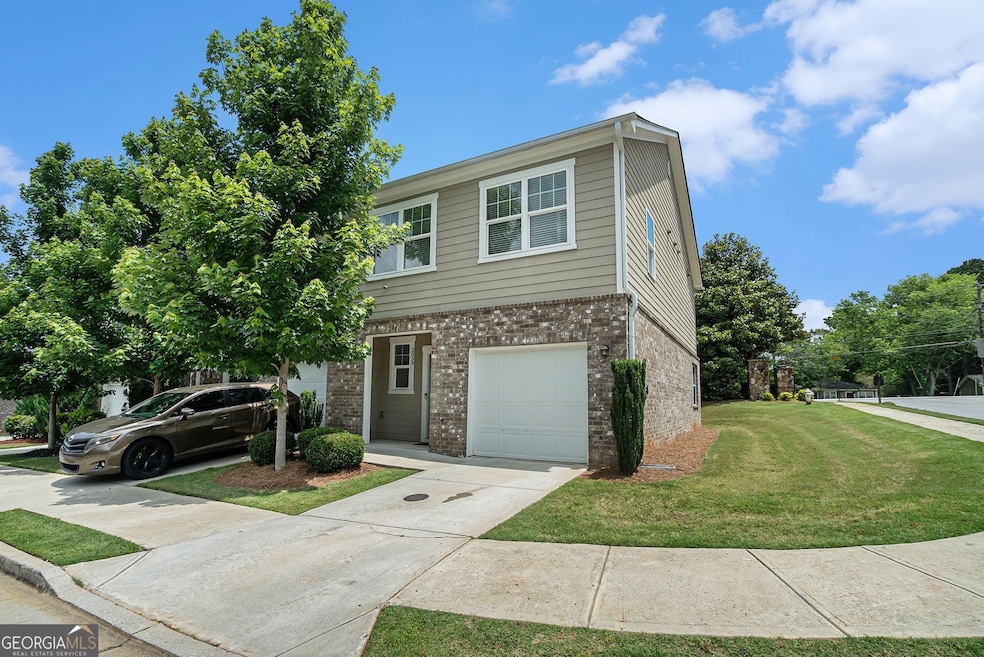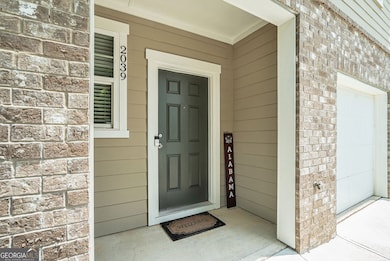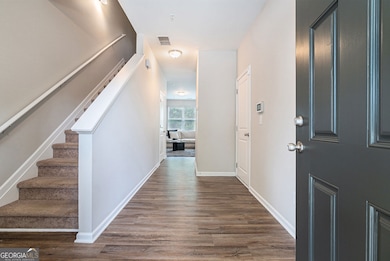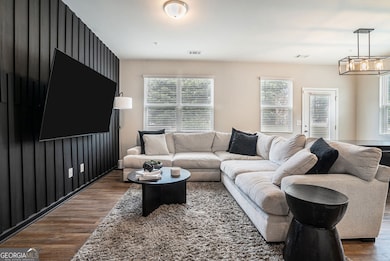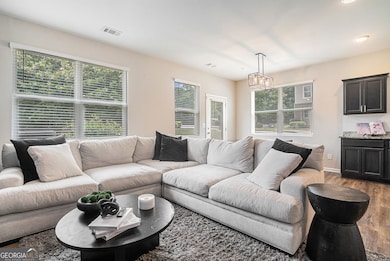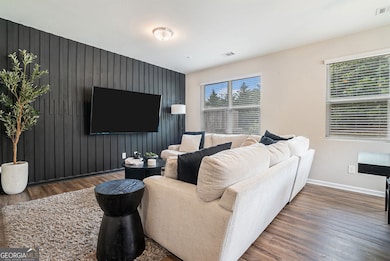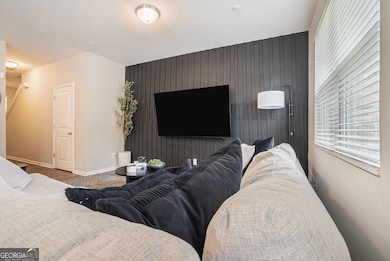2039 Wildflower Way NW Conyers, GA 30012
Estimated payment $1,645/month
Highlights
- Corner Lot
- Porch
- Laundry Room
- Breakfast Room
- Walk-In Closet
- Central Heating and Cooling System
About This Home
Nestled in a picturesque and sought-after neighborhood, this stunning 3-bedroom, 2.5-bath end-unit townhome is the perfect blend of comfort, style, and convenience. From the moment you arrive, you'll be captivated by its ideal corner-lot location, offering one of the largest yards in the entire neighborhood-a rare find that provides both space and privacy in a low-maintenance setting. The open floor plan creates an effortless flow between the living, dining, and kitchen areas, making it perfect for entertaining guests or simply enjoying peaceful evenings at home. The main level is adorned with luxury vinyl plank flooring, offering durability and a warm, inviting feel that complements any style. In the living room, you'll be drawn to the custom accent wall, a designer touch that adds depth, personality, and a dash of drama to the space. The kitchen is a chef's delight with gleaming stainless steel appliances, sleek cabinetry, and plenty of counter space for meal prepping or baking your favorite treats. A conveniently located powder room on the main level adds to the thoughtful design. Upstairs, retreat to your generous-sized owner's suite, a true sanctuary with ample space for a king bed and a cozy reading nook. The ensuite bath features modern fixtures and a soothing atmosphere-ideal for unwinding at the end of the day. Two additional bedrooms offer versatility-perfect for guests, a home office, or a stylish nursery-along with a second full bathroom to ensure comfort for all. The 1-car garage provides secure parking and additional storage, and with low-maintenance living, you'll spend less time on chores and more time enjoying all this vibrant neighborhood has to offer. Whether it's morning coffee in your yard, evening strolls through the community, or weekend gatherings with loved ones, this home is more than just a place to live-it's where your story begins.
Townhouse Details
Home Type
- Townhome
Est. Annual Taxes
- $3,968
Year Built
- Built in 2019
HOA Fees
- $160 Monthly HOA Fees
Parking
- 1 Car Garage
Home Design
- Slab Foundation
- Composition Roof
- Wood Siding
Interior Spaces
- 1,589 Sq Ft Home
- 2-Story Property
- Family Room
- Breakfast Room
Kitchen
- Microwave
- Dishwasher
Flooring
- Carpet
- Laminate
Bedrooms and Bathrooms
- 3 Bedrooms
- Walk-In Closet
Laundry
- Laundry Room
- Laundry on upper level
Home Security
Schools
- Pine Street Elementary School
- Edwards Middle School
- Rockdale County High School
Utilities
- Central Heating and Cooling System
- 220 Volts
- Cable TV Available
Additional Features
- Porch
- 1 Common Wall
Community Details
Overview
- Association fees include ground maintenance, reserve fund, trash
- Parkside @ Travers Creek Subdivision
Security
- Carbon Monoxide Detectors
Map
Home Values in the Area
Average Home Value in this Area
Tax History
| Year | Tax Paid | Tax Assessment Tax Assessment Total Assessment is a certain percentage of the fair market value that is determined by local assessors to be the total taxable value of land and additions on the property. | Land | Improvement |
|---|---|---|---|---|
| 2024 | $5,464 | $102,560 | $0 | $102,560 |
| 2023 | $4,816 | $87,520 | $0 | $87,520 |
| 2022 | $3,680 | $65,960 | $0 | $65,960 |
| 2021 | $3,711 | $65,960 | $0 | $65,960 |
| 2020 | $3,755 | $62,360 | $0 | $62,360 |
| 2019 | $425 | $6,280 | $0 | $6,280 |
| 2018 | $283 | $6,280 | $0 | $6,280 |
| 2017 | $95 | $1,560 | $0 | $1,560 |
| 2016 | $96 | $1,560 | $0 | $1,560 |
| 2015 | $73 | $1,600 | $0 | $1,600 |
| 2014 | $28 | $600 | $0 | $600 |
| 2013 | -- | $1,400 | $0 | $1,400 |
Property History
| Date | Event | Price | List to Sale | Price per Sq Ft |
|---|---|---|---|---|
| 12/02/2025 12/02/25 | Pending | -- | -- | -- |
| 11/09/2025 11/09/25 | Price Changed | $220,000 | -6.4% | $138 / Sq Ft |
| 10/09/2025 10/09/25 | For Sale | $235,000 | -- | $148 / Sq Ft |
Purchase History
| Date | Type | Sale Price | Title Company |
|---|---|---|---|
| Warranty Deed | $172,900 | -- | |
| Limited Warranty Deed | $1,701,000 | -- |
Source: Georgia MLS
MLS Number: 10621836
APN: 041-B-01-0214
- 1958 Millstream Hollow
- 995 Sigman Rd NW
- 1890 Millstream Hollow
- 1650 Larkspur Trail
- 1611 Wesley Way NW
- 1791 Crestridge Cir NW
- 1586 Larkspur Trail
- 1740 Millstream Hollow
- 1463 River Stone Trace
- 1558 Tanglewood Way NW
- 1547 Mountain View Cir NW
- 1151 Pinedale Cir NW
- 1400 Travers Creek Trail
- 1666 NE East Brook Dr
- 1223 Cedar Creek Ct NW
- 2476 Rockbridge Rd NW
- 2476 Rockbridge Rd NW Unit LOT 18
- 2468 Rockbridge Rd NW
- 2265 Rockbridge Rd NW
