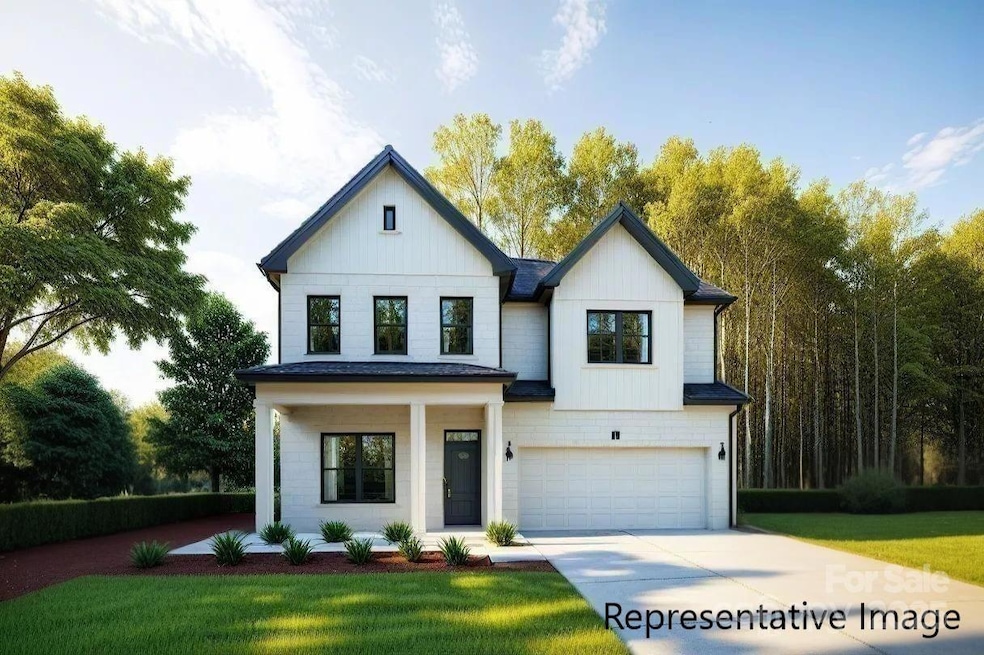
20393 Queens St Cornelius, NC 28031
Estimated payment $6,407/month
Highlights
- New Construction
- Freestanding Bathtub
- Covered Patio or Porch
- Bailey Middle School Rated A-
- Wood Flooring
- Built-In Double Oven
About This Home
New construction in Cornelius in prime location just minutes from both Downtown Cornelius and Downtown Davidson. This is one of 5 new homes being built on a cul-de-sac enclave! 4 BR, 3 BA layout with a Primary Suite up and Guest Suite on the main floor and priced with $25K in upgrades! Act now to make all selections. Many options to choose from, including granite/quartz countertops; multiple fireplace surrounds, numerous flooring options, wall/floor tiles, & coffered ceilings! This plan has inviting layout as kitchen, with floor-to-ceiling cabinets and large island, opens to family room & dining area, with covered porch off family room. Owners Suite upstairs with tray ceiling and bath with his and her vanities, luxury walk-in tiled shower with option for stand-alone tub. Huge loft upstairs can be used for game room, exercise room or other entertainment! Photos are representative of previous builds and some details may differ.
Listing Agent
David Hoffman Realty Brokerage Phone: 304-594-6811 License #279867 Listed on: 07/18/2025
Home Details
Home Type
- Single Family
Year Built
- New Construction
Parking
- 2 Car Attached Garage
Interior Spaces
- 2-Story Property
- Gas Fireplace
- Entrance Foyer
- Family Room with Fireplace
- Crawl Space
- Electric Dryer Hookup
Kitchen
- Built-In Double Oven
- Gas Cooktop
- Microwave
- Dishwasher
- Kitchen Island
Flooring
- Wood
- Tile
Bedrooms and Bathrooms
- Walk-In Closet
- 3 Full Bathrooms
- Freestanding Bathtub
Schools
- Cornelius Elementary School
- Bailey Middle School
- William Amos Hough High School
Utilities
- Forced Air Heating and Cooling System
- Heating System Uses Natural Gas
- Gas Water Heater
Additional Features
- Covered Patio or Porch
- Property is zoned R100
Community Details
- Built by Greybrook Homes
Listing and Financial Details
- Assessor Parcel Number 00318236
Map
Home Values in the Area
Average Home Value in this Area
Property History
| Date | Event | Price | Change | Sq Ft Price |
|---|---|---|---|---|
| 07/18/2025 07/18/25 | For Sale | $1,000,000 | -- | $348 / Sq Ft |
Similar Homes in Cornelius, NC
Source: Canopy MLS (Canopy Realtor® Association)
MLS Number: 4283086
- 20392 Queens St
- 20396 Queens St
- 20601 Autumn Breeze Ct
- 21024 Cornelius St Unit 303
- 21024 Cornelius St Unit 301
- 21024 Cornelius St Unit 103
- 21024 Cornelius St Unit 203
- 21024 Cornelius St Unit 404
- 119 Meadowbrook Ln
- 20232 Zion Ave
- 20827 Brinkley St
- 137 Meadowbrook Ln
- 21330 Pine St
- 18302 Victoria Bay Dr
- 605 Village Main Cir
- 772 Cotton Gin Alley Unit 772
- 317 Catawba Ave
- 18414 Victoria Bay Dr
- 608 Walnut St
- 822 Cotton Gin Alley Unit 822
- 20236 Church St
- 21269 Summerbrook Dr
- 21028 N Main St
- 19020 Ln
- 18916 Harbor Cove Ln
- 19929 N Ferry St
- 455 Davidson Gateway Dr
- 623 Old Meeting Way
- 541 Jetton St
- 20705 Sterling Bay Ln E
- 22415 Market St
- 19612 Oak St Unit 2
- 19612 Oak St Unit 1
- 19612 Oak St Unit 5
- 19612 Oak St Unit 3
- 19612 Oak St Unit 7
- 19768 Feriba Place
- 21501 Hickory St
- 238 S Main St
- 1604 Lovers Lawn Trace






