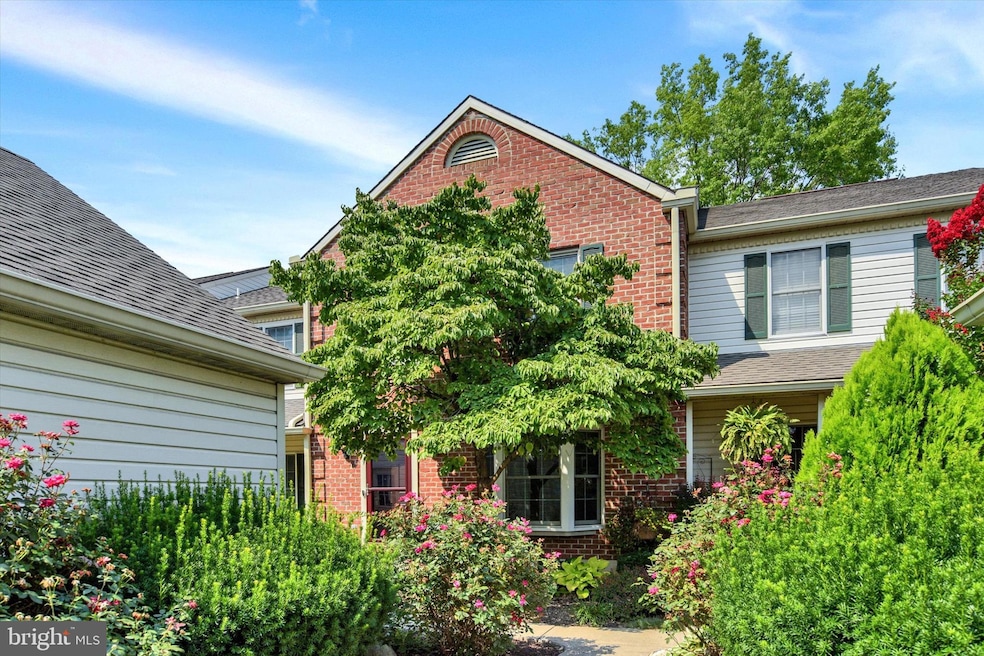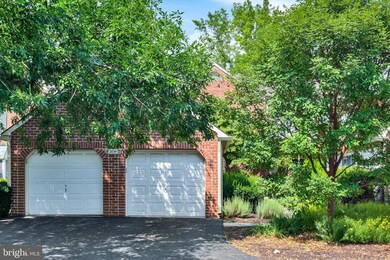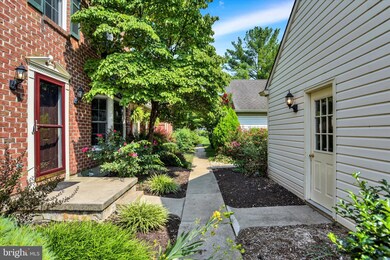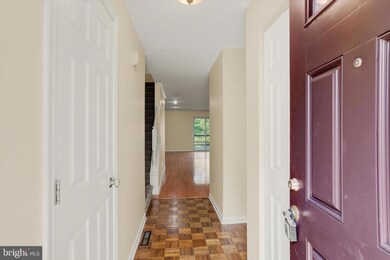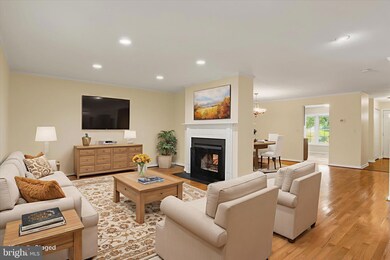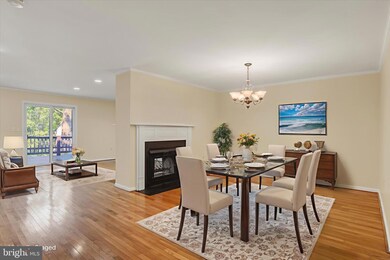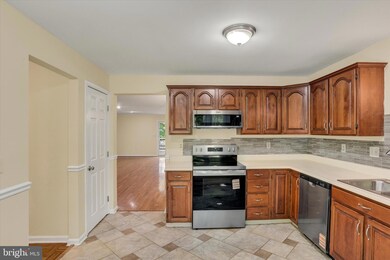2039H Raleigh Rd Hummelstown, PA 17036
Estimated payment $2,418/month
Highlights
- Deck
- Traditional Architecture
- 1 Car Attached Garage
- Hershey Elementary School Rated A
- 2 Fireplaces
- Central Air
About This Home
Beautifully maintained 4-bedroom, 4-bath townhome located in the sought-after Southpoint community. All new upgrades: new stainless steel appliances, new flooring on 2nd floor and lower level, freshly painted throughout! Enjoy the tranquility of a quiet, residential neighborhood while remaining just minutes from local amenities including Hershey Medical Center, top-rated schools, shopping, dining, and more! Private garage parking opens to a charming courtyard entrance. Step inside and you are greeted by an inviting open floor plan filled with elegant touches—including crown molding, hardwood floors, and a cozy double-sided fireplace that warms both the living and dining rooms. The kitchen features abundant cabinetry, a tiled backsplash, a double sink, and a sunny bay window overlooking lush greenery. Brand new stainless steel appliances complete the space, making it move-in ready and effortlessly functional. Upstairs, the primary suite offers two spacious closets and an attached full bath with a tiled shower. Two additional bedrooms provide generous closet space and share a full hall bath. The finished, walk-out lower level is a true bonus, featuring new carpeting, a second fireplace, a fourth bedroom, and a full bathroom—perfect for use as a guest suite, home office, gym, rec room, or in-law quarters. Sliding glass doors open to a level backyard with mature landscaping that offers both beauty and privacy. Exceptional outdoor living with a two-tiered deck ideal for entertaining, relaxing, or enjoying the peaceful surroundings. Maintenance is made easy thanks to the HOA, and all appliances convey making this truly move-in ready!
Listing Agent
(717) 599-2531 nick@joydaniels.com Joy Daniels Real Estate Group, Ltd License #AB069000 Listed on: 08/03/2025

Co-Listing Agent
(717) 645-8176 heatherm@joydaniels.com Joy Daniels Real Estate Group, Ltd License #RS321957
Townhouse Details
Home Type
- Townhome
Est. Annual Taxes
- $4,447
Year Built
- Built in 1988
HOA Fees
- $248 Monthly HOA Fees
Parking
- 1 Car Attached Garage
- Front Facing Garage
Home Design
- Traditional Architecture
- Brick Exterior Construction
- Block Foundation
- Vinyl Siding
Interior Spaces
- Property has 2 Levels
- 2 Fireplaces
- Double Sided Fireplace
Bedrooms and Bathrooms
Finished Basement
- Walk-Out Basement
- Basement Fills Entire Space Under The House
- Laundry in Basement
Schools
- Hershey Primary Elementary School
- Hershey Middle School
- Hershey High School
Utilities
- Central Air
- Heat Pump System
- Electric Water Heater
Additional Features
- Deck
- 871 Sq Ft Lot
Listing and Financial Details
- Assessor Parcel Number 24-087-172-000-0000
Community Details
Overview
- $2,796 Capital Contribution Fee
- Association fees include lawn maintenance, snow removal
- $9 Other Monthly Fees
- Southpoint HOA
- Southpoint Subdivision
Pet Policy
- Limit on the number of pets
Map
Home Values in the Area
Average Home Value in this Area
Tax History
| Year | Tax Paid | Tax Assessment Tax Assessment Total Assessment is a certain percentage of the fair market value that is determined by local assessors to be the total taxable value of land and additions on the property. | Land | Improvement |
|---|---|---|---|---|
| 2025 | $4,447 | $142,300 | $25,300 | $117,000 |
| 2024 | $4,180 | $142,300 | $25,300 | $117,000 |
| 2023 | $4,105 | $142,300 | $25,300 | $117,000 |
| 2022 | $4,014 | $142,300 | $25,300 | $117,000 |
| 2021 | $4,014 | $142,300 | $25,300 | $117,000 |
| 2020 | $4,014 | $142,300 | $25,300 | $117,000 |
| 2019 | $3,942 | $142,300 | $25,300 | $117,000 |
| 2018 | $3,837 | $142,300 | $25,300 | $117,000 |
| 2017 | $3,837 | $142,300 | $25,300 | $117,000 |
| 2016 | $0 | $142,300 | $25,300 | $117,000 |
| 2015 | -- | $142,300 | $25,300 | $117,000 |
| 2014 | -- | $142,300 | $25,300 | $117,000 |
Property History
| Date | Event | Price | List to Sale | Price per Sq Ft |
|---|---|---|---|---|
| 10/04/2025 10/04/25 | Pending | -- | -- | -- |
| 10/01/2025 10/01/25 | Price Changed | $342,000 | -0.3% | $134 / Sq Ft |
| 09/30/2025 09/30/25 | Price Changed | $343,000 | -0.3% | $134 / Sq Ft |
| 09/29/2025 09/29/25 | Price Changed | $344,000 | -0.3% | $134 / Sq Ft |
| 09/25/2025 09/25/25 | Price Changed | $345,000 | -1.4% | $135 / Sq Ft |
| 09/15/2025 09/15/25 | Price Changed | $350,000 | -2.1% | $137 / Sq Ft |
| 09/03/2025 09/03/25 | Price Changed | $357,500 | -0.7% | $140 / Sq Ft |
| 08/03/2025 08/03/25 | For Sale | $360,000 | -- | $141 / Sq Ft |
Purchase History
| Date | Type | Sale Price | Title Company |
|---|---|---|---|
| Deed | $191,000 | Colonial Title Llc | |
| Warranty Deed | $181,000 | -- |
Mortgage History
| Date | Status | Loan Amount | Loan Type |
|---|---|---|---|
| Open | $171,900 | New Conventional | |
| Closed | $0 | New Conventional |
Source: Bright MLS
MLS Number: PADA2047520
APN: 24-087-172
- 2017B Raleigh Rd
- 1959 Deer Run Dr
- 1919 Limestone Dr
- 2042 Locust Ln
- 497 Middletown Rd
- 1168 Cord Dr
- 177 Middletown Rd
- 1565 Brookline Dr
- 610 Carrington Ct
- 1421 Jill Dr
- 589 Lovell Ct
- 0 W Kaylor Rd
- 1609 Spring Hill Dr
- 285 Dogwood Dr
- 994 Clifton Heights Rd
- 265 Redwood St
- 1155 Greenwood Dr
- 257 Willow St
- 1243 Peggy Dr
- 1412 Kaylor Rd
