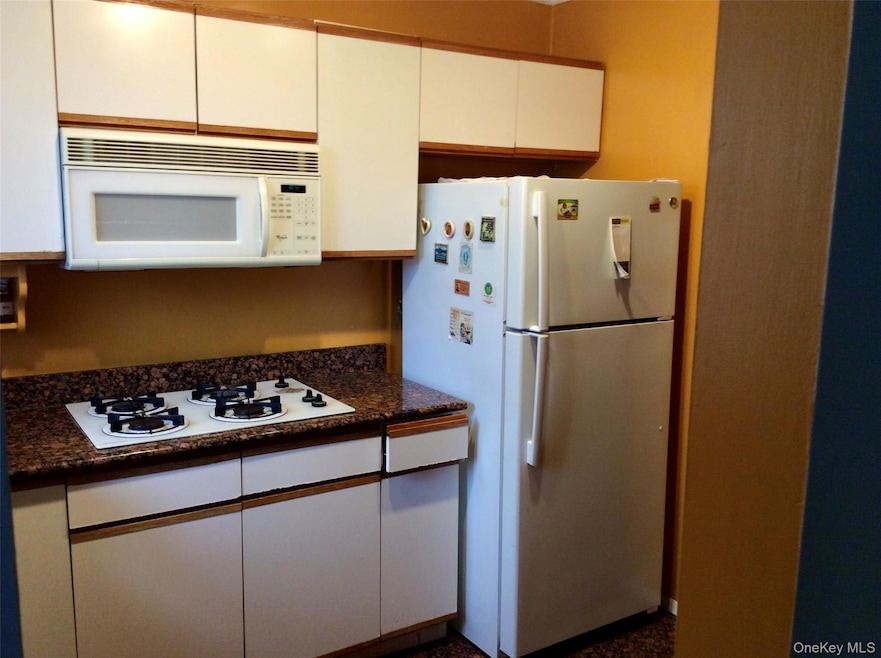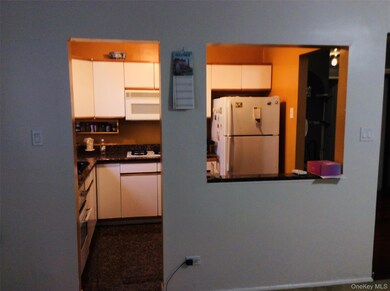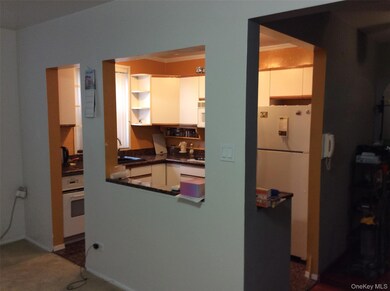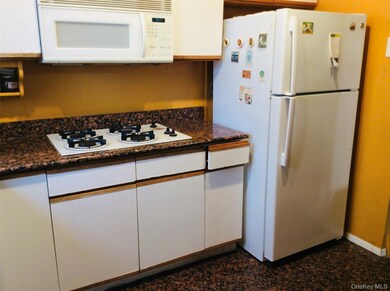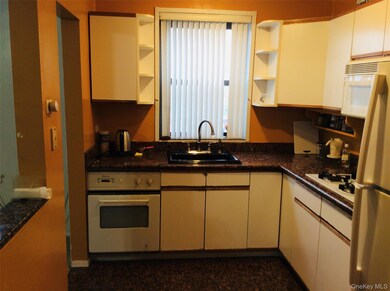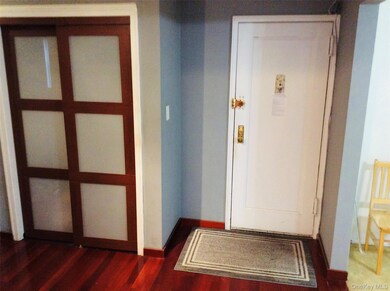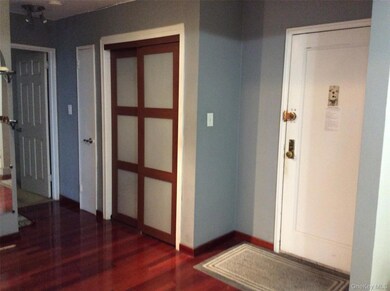The Alpine 204-15 Foothill Ave Unit A53 Hollis, NY 11423
Holliswood NeighborhoodEstimated payment $2,632/month
Highlights
- 2.26 Acre Lot
- Wood Flooring
- Galley Kitchen
- Open Floorplan
- Formal Dining Room
- 1-minute walk to Alley Pond Park
About This Home
Located At The Corner Of Francis Lewis And Foothill Hilltop Blvd; This Hilltop Village Coop, Features 2 Bedrooms, Living Room, Dining Room, Kitchen and A Full Bath, All Vacant. Maintenance Includes Cooking Gas, Heat, and Electric. Well Maintained Grounds Close to Shops and Transportation And Parks. Outdoor Parking And Garage (Waitlist). There is a Flip Tax And A Minimum Down Payment Of 20%. Income Needed to Qualify, 5x Annual Maintenance And 2x Annual Mortgage. One Block North Of Hillside Avenue. Buses On Hillside Avenue Go Directly To The Subway.
Listing Agent
Coldwell Banker American Homes Brokerage Phone: 516-365-5780 License #30BU0814487 Listed on: 11/25/2025

Property Details
Home Type
- Co-Op
Year Built
- Built in 1953
Lot Details
- 2.26 Acre Lot
- Two or More Common Walls
- South Facing Home
HOA Fees
- $1,125 Monthly HOA Fees
Home Design
- Brick Exterior Construction
Interior Spaces
- 688 Sq Ft Home
- 1-Story Property
- Open Floorplan
- Ceiling Fan
- Entrance Foyer
- Formal Dining Room
Kitchen
- Galley Kitchen
- Gas Range
Flooring
- Wood
- Carpet
Bedrooms and Bathrooms
- 2 Bedrooms
- Walk-In Closet
- 1 Full Bathroom
Schools
- Bellaire Elementary School
- Jean Nuzzi Intermediate School
- Cambria Heights Academy High School
Utilities
- Cooling System Mounted To A Wall/Window
- Heating System Uses Steam
- Phone Connected
- Cable TV Available
Listing and Financial Details
- Assessor Parcel Number 10535-0050
Community Details
Overview
- Association fees include utilities, electricity, gas, grounds care, heat, hot water, sewer, snow removal, trash, water
- Maintained Community
Amenities
- Door to Door Trash Pickup
- Laundry Facilities
- Elevator
Pet Policy
- No Pets Allowed
Map
About The Alpine
Home Values in the Area
Average Home Value in this Area
Property History
| Date | Event | Price | List to Sale | Price per Sq Ft |
|---|---|---|---|---|
| 11/25/2025 11/25/25 | For Sale | $239,900 | -- | $349 / Sq Ft |
Source: OneKey® MLS
MLS Number: 934527
- 204-15 Foothill Ave Unit B53
- 204-15 Foothill Ave Unit B77
- 204-15 Foothill Ave Unit B61
- 204-15 Foothill Ave Unit A34
- 204-15 Foothill Ave Unit A63
- 204-15 Foothill Ave Unit B10
- 204-15 Foothill Ave Unit B42
- 204-15 Foothill Ave Unit B65
- 86-70 Francis Lewis Blvd Unit A-78
- 86-70 Francis Lewis Blvd Unit B-56
- 86-70 Francis Lewis Blvd Unit A-27
- 86-70 Francis Lewis Blvd Unit B65
- 86-70 Francis Lewis Blvd Unit A-53
- 87-56 Francis Lewis Blvd Unit B31
- 87-56 Francis Lewis Blvd Unit B45
- 202-35 Foothill Ave Unit B24
- 202-35 Foothill Ave Unit A78
- 202 -35 Foothill Ave Unit B42
- 8750 204th St Unit A72
- 87-40 Francis Lewis Blvd Unit A76
- 88-48 207th St
- 90-45 207th St Unit 2
- 193-47 Salerno Ave
- 9326 197th St Unit 3rd Floor
- 9135 195th St
- 8905 215th St Unit FL 1
- 21145 Jamaica Ave
- 87-67 Chevy Chase St
- 85-66 188th St
- 211-77 Jamaica Ave
- 19410 100th Ave Unit 2nd fl
- 18827 Woodhull Ave Unit 2
- 19030 103rd Ave
- 82-04 188th St Unit HOME
- 75-40 197th St
- 93-31 215th St
- 214-83 Jamaica Ave
- 73-63 198th St Unit 1FL
- 9216 218th Place
- 212-04 75th Ave Unit 3M
