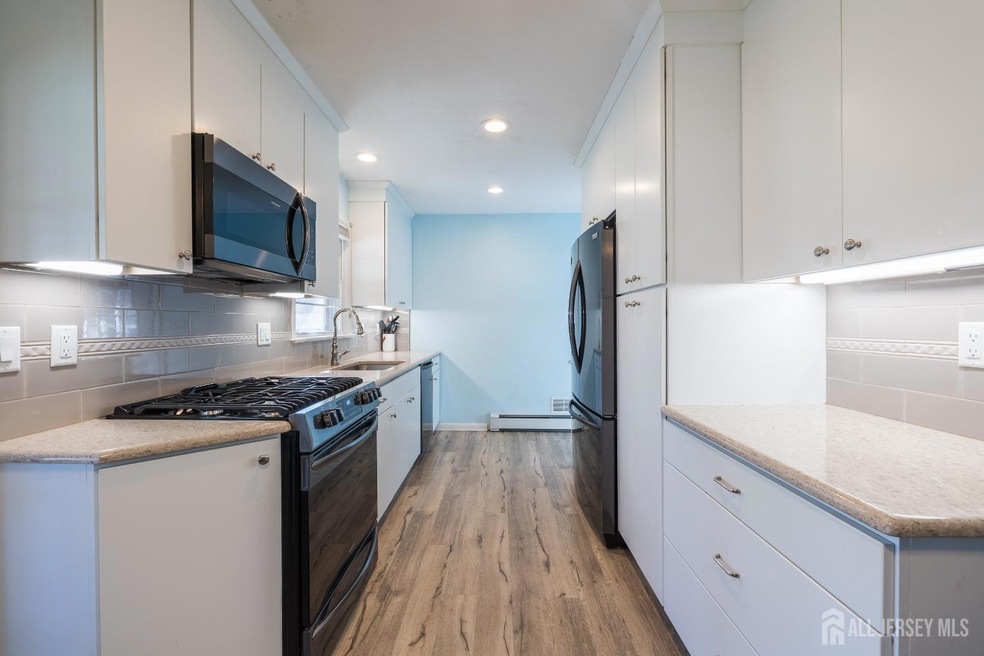Welcome to this charming 3-bedroom, 1-bathroom ranch-style home, offering the perfect blend of comfort, functionality, and modern convenience. Nestled in a quiet neighborhood, this home boasts fantastic curb appeal with a welcoming front porchperfect for enjoying your morning coffee. Step inside to discover a spacious living area with hardwood floors and abundant natural light. The open-concept kitchen and dining area feature sleek quartz countertops, stainless steel appliances, and ample cabinetry, making it a dream space for cooking and entertaining. Enjoy year-round relaxation in the stunning enclosed sunroom, offering beautiful backyard views. The expansive fenced backyard provides endless possibilities for outdoor gatherings, gardening, or creating your dream outdoor retreat. The finished basement adds versatility to the home, featuring a recreation space, gym area, and additional storage. This space can easily be transformed into a home office or playroom to fit your needs. For added peace of mind and efficiency, the home is equipped with solar panels and a gas generator, ensuring reliability and energy savings. Located just minutes from major highways, shopping, dining, and great schools, this home offers both convenience and tranquility. Don't miss the opportunity to make this beautiful property yours! Schedule a showing today.







