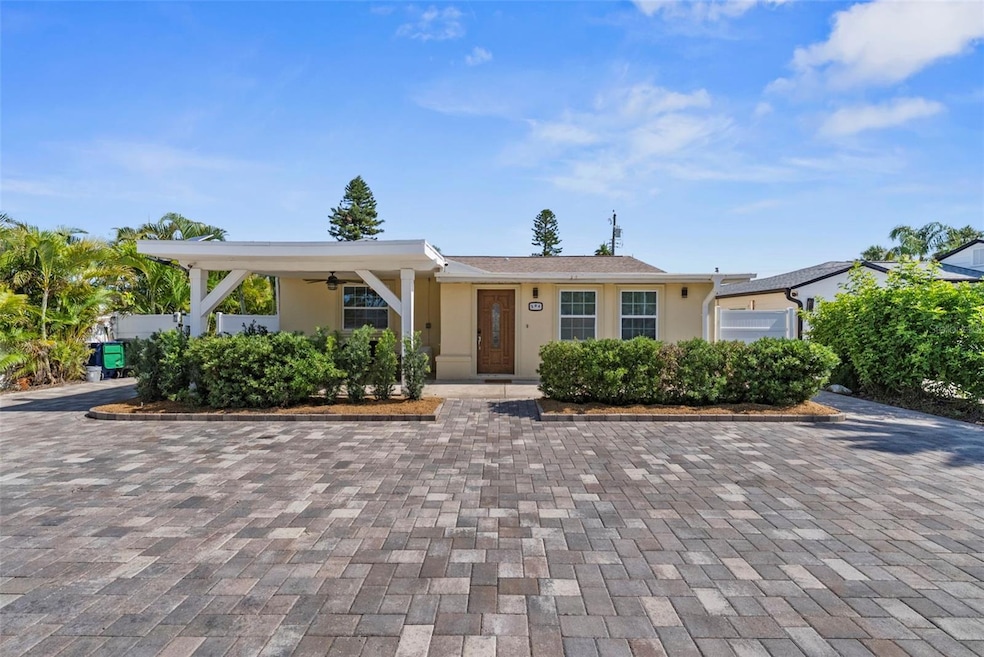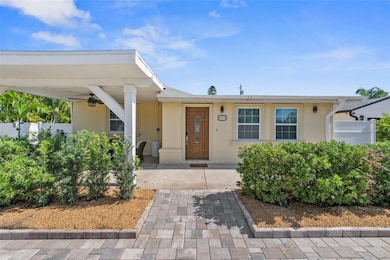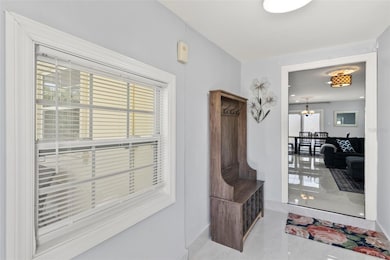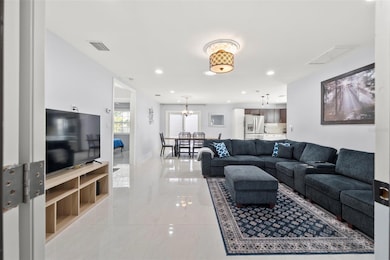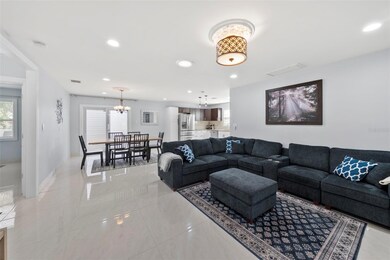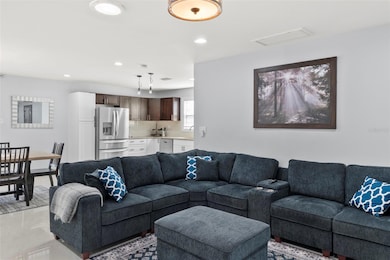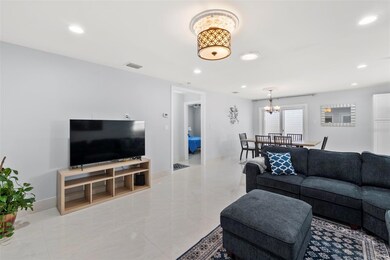204 44th Ave Saint Pete Beach, FL 33706
Highlights
- In Ground Pool
- Property is near public transit
- Stone Countertops
- Boca Ciega High School Rated A-
- Furnished
- 1-minute walk to Belle Vista Triangle Park
About This Home
Renovated Monthly Rental in Belle Vista – St. Pete Beach. Discover the perfect coastal retreat in the sought-after Belle Vista neighborhood of St. Pete Beach. This beautifully renovated monthly rental offers the best of Florida living, featuring a spacious three-bedroom, two-bathroom main home with modern upgrades throughout. Step inside to find a bright and airy open-concept layout, complemented by contemporary finishes, updated flooring, and a fully remodeled kitchen complete with stainless steel appliances and quartz countertops. The main living area flows seamlessly into the private backyard oasis, where a sparkling pool awaits—perfect for lounging in the sun or entertaining guests. Tucked away on the property is a separate, fully renovated one-bedroom apartment, offering privacy and flexibility for guests, extended family, or a remote work setup. The apartment includes its own kitchen and bathroom, making it ideal for long-term stays.Just a short walk or bike ride to white-sand beaches, local restaurants, and shopping, this Belle Vista gem combines comfort, style, and an unbeatable location. Whether you're relocating, on an extended vacation, or in between homes, this turnkey rental provides the ideal Florida lifestyle—all available on a monthly basis.
Listing Agent
SMITH & ASSOCIATES REAL ESTATE Brokerage Phone: 727-342-3800 License #3235984 Listed on: 05/20/2025

Home Details
Home Type
- Single Family
Year Built
- Built in 1946
Lot Details
- 7,079 Sq Ft Lot
- Lot Dimensions are 60x118
- South Facing Home
- Back Yard Fenced
- Landscaped
Interior Spaces
- 1,876 Sq Ft Home
- 1-Story Property
- Furnished
- Built-In Features
- Ceiling Fan
- Ceramic Tile Flooring
Kitchen
- Eat-In Kitchen
- Range
- Dishwasher
- Stone Countertops
- Disposal
Bedrooms and Bathrooms
- 3 Bedrooms
- Split Bedroom Floorplan
- 2 Full Bathrooms
Laundry
- Laundry in Kitchen
- Dryer
- Washer
Parking
- Circular Driveway
- Off-Street Parking
Pool
- In Ground Pool
- In Ground Spa
Location
- Property is near public transit
Utilities
- Central Heating and Cooling System
- Thermostat
Listing and Financial Details
- Residential Lease
- Property Available on 5/20/25
- The owner pays for electricity, grounds care, pool maintenance, sewer, trash collection, water
- $100 Application Fee
- 1-Month Minimum Lease Term
- Assessor Parcel Number 07-32-16-07398-003-0190
Community Details
Overview
- No Home Owners Association
- Liz Barnes Association
- Belle Vista Beach 1St Add Subdivision
Pet Policy
- No Pets Allowed
Map
Source: Stellar MLS
MLS Number: TB8388039
- 204 45th Ave
- 209 45th Ave
- 195 45th Ave
- 148 44th Ave
- 233 45th Ave
- 266 44th Ave
- 281 44th Ave
- 203 46th Ave
- 257 43rd Ave
- 260 42nd Ave
- 221 42nd Ave
- 362 44th Ave
- 304 42nd Ave
- 121 46th Ave Unit 2H
- 4103 Gulf Blvd Unit 210
- 4103 Gulf Blvd Unit 104
- 4103 Gulf Blvd Unit 106
- 4103 Gulf Blvd Unit 205
- 4450 Gulf Blvd Unit 104
- 4450 Gulf Blvd Unit 114
- 4103 Gulf Blvd Unit 205
- 4616 Mirabella Ct
- 4633 Mirabella Ct
- 301 41st Ave
- 4638 Mirabella Ct
- 3910 Gulf Blvd Unit 400
- 4667 Mirabella Ct
- 3805 Gulf Blvd Unit 405
- 3820 Gulf Blvd Unit 1107
- 3675 Gulf Blvd Unit 4
- 4950 Gulf Blvd Unit 304
- 4950 Gulf Blvd Unit 408
- 4950 Gulf Blvd Unit 501
- 4950 Gulf Blvd Unit 1006
- 4950 Gulf Blvd Unit 409
- 4950 Gulf Blvd Unit 509
- 5000 Gulf Blvd Unit 303
- 5000 Gulf Blvd Unit 304
- 3807 Belle Vista Dr E
- 3411 E de Bazan Ave
