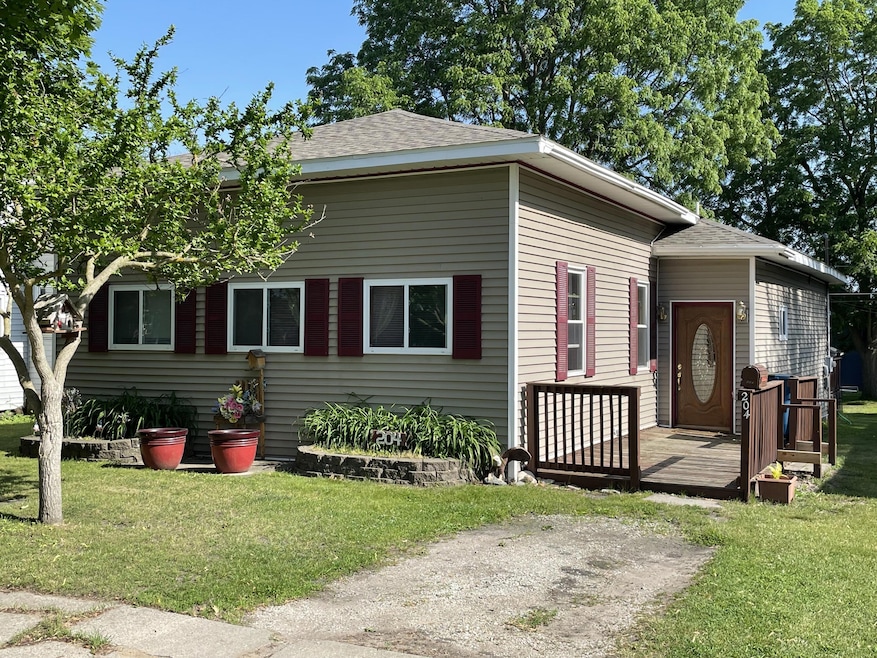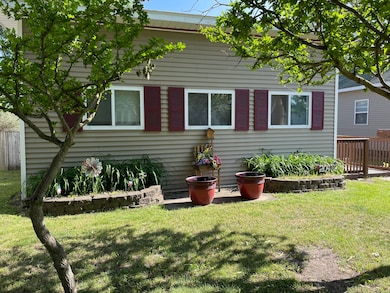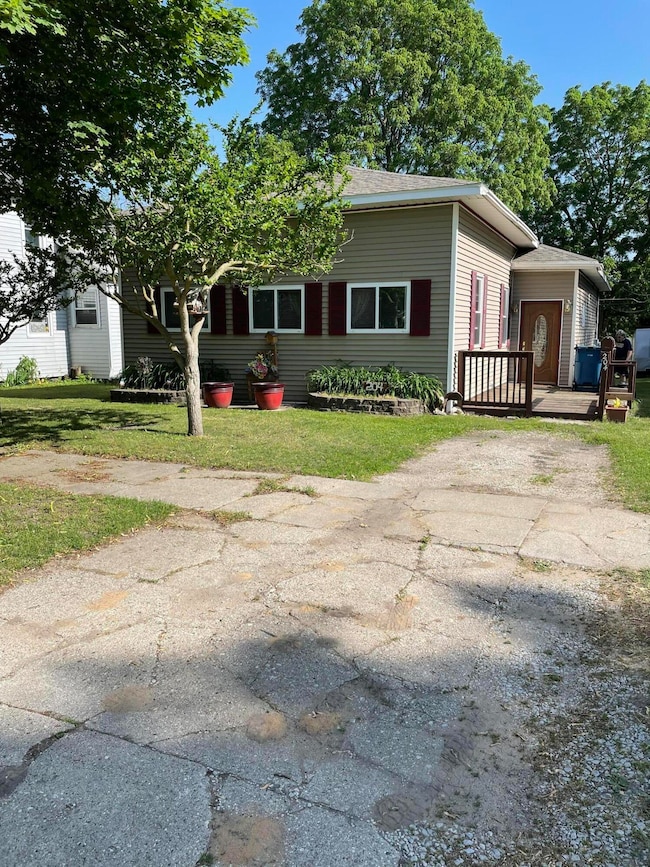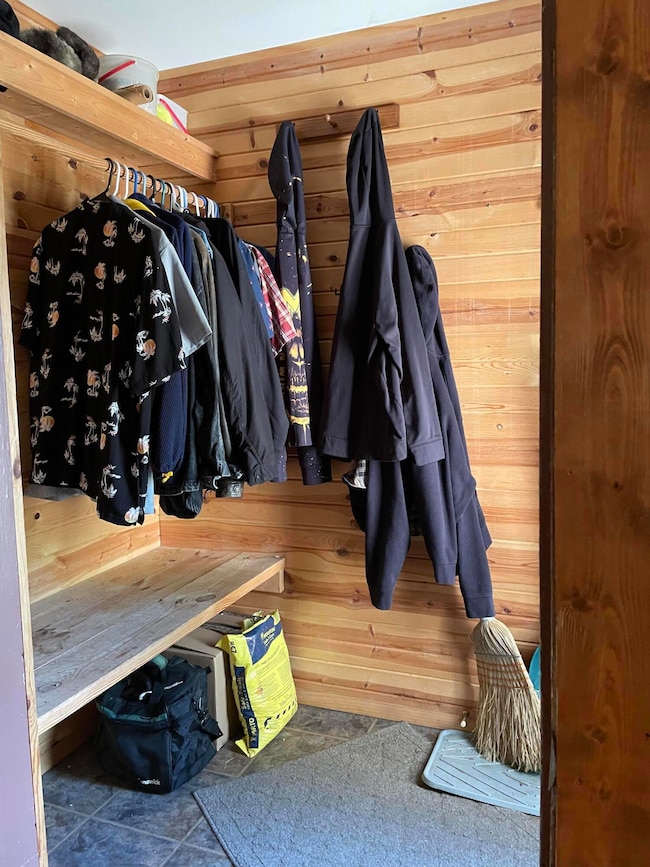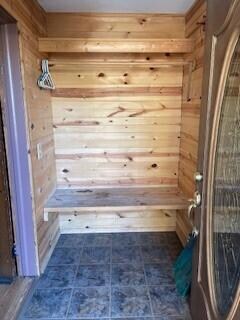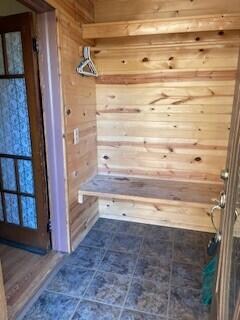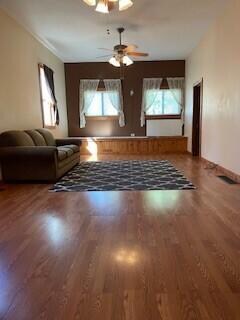204 4th St Ludington, MI 49431
Estimated payment $1,302/month
Highlights
- Deck
- Traditional Architecture
- No HOA
- Lakeview Elementary School Rated A-
- Mud Room
- 3-minute walk to Pere Marquette Elementary Playground
About This Home
Roof new in 2024! Ready to move in 2 bedroom property in City of Ludington! Front door access has large mudroom. Lots of closets and storage spaces. Large Living Room provides many options for furniture. A spacious Kitchen with lots of inviting lighting and built-in bar/eating area are great for entertaining family and friends. All Kitchen appliances go with the sale. Wood kitchen cabinets. Laundry on main floor - Washer & Dryer included. Clean basement with walkout access. Seasonal landscaping with flowers, shrubs and trees. Large deck and partially fenced backyard with a patio, firepit and included seating for relaxing evenings. Wait til you see the alley access to the large, insulated, heated (man cave) or garage with cupboards, shelving, big screen TV and separate power. A taller than usual garage door could easily store your boat or camper. Located near Pere Marquette Lake, close to downtown, public boat launch and Copeyon Park
Home Details
Home Type
- Single Family
Est. Annual Taxes
- $1,466
Year Built
- Built in 1910
Lot Details
- 8,276 Sq Ft Lot
- Lot Dimensions are 60 x 140
- Decorative Fence
- Shrub
- Level Lot
- Garden
- Property is zoned R2A ResImproved, R2A ResImproved
Parking
- 2 Car Detached Garage
- Rear-Facing Garage
- Garage Door Opener
- Gravel Driveway
Home Design
- Traditional Architecture
- Composition Roof
- Concrete Siding
- Vinyl Siding
Interior Spaces
- 1,116 Sq Ft Home
- 1-Story Property
- Ceiling Fan
- Replacement Windows
- Insulated Windows
- Window Screens
- Mud Room
Kitchen
- Eat-In Kitchen
- Oven
- Range
- Microwave
- Dishwasher
- Snack Bar or Counter
Flooring
- Carpet
- Laminate
- Tile
- Vinyl
Bedrooms and Bathrooms
- 2 Main Level Bedrooms
- 1 Full Bathroom
Laundry
- Laundry on main level
- Laundry in Bathroom
- Dryer
- Washer
Basement
- Walk-Out Basement
- Partial Basement
- Crawl Space
Outdoor Features
- Deck
- Patio
Utilities
- Forced Air Heating System
- Heating System Uses Natural Gas
- Electric Water Heater
- High Speed Internet
- Internet Available
- Phone Connected
- Cable TV Available
Community Details
- No Home Owners Association
Map
Home Values in the Area
Average Home Value in this Area
Tax History
| Year | Tax Paid | Tax Assessment Tax Assessment Total Assessment is a certain percentage of the fair market value that is determined by local assessors to be the total taxable value of land and additions on the property. | Land | Improvement |
|---|---|---|---|---|
| 2025 | $1,474 | $72,600 | $72,600 | $0 |
| 2024 | -- | $68,100 | $68,100 | $0 |
| 2023 | -- | $57,300 | $57,300 | $0 |
| 2022 | -- | $49,000 | $0 | $0 |
| 2021 | -- | $46,600 | $0 | $0 |
| 2020 | -- | -- | $0 | $0 |
| 2019 | -- | -- | $0 | $0 |
| 2018 | -- | -- | $0 | $0 |
| 2017 | -- | -- | $0 | $0 |
| 2016 | -- | -- | $0 | $0 |
| 2015 | -- | -- | $0 | $0 |
| 2013 | -- | -- | $0 | $0 |
Property History
| Date | Event | Price | List to Sale | Price per Sq Ft |
|---|---|---|---|---|
| 09/19/2025 09/19/25 | Price Changed | $224,000 | -2.6% | $201 / Sq Ft |
| 06/26/2025 06/26/25 | For Sale | $229,900 | -- | $206 / Sq Ft |
Purchase History
| Date | Type | Sale Price | Title Company |
|---|---|---|---|
| Warranty Deed | $25,500 | -- |
Source: MichRIC
MLS Number: 25030843
APN: 051-427-004-00
- 929 S Washington Ave
- 302 1st St
- 510 5th St
- 224 Lakeside Dr
- 602 5th St
- 509 Lake St
- 703 E Dowland St
- 816 E Melendy St
- 724 E Filer St
- 3843 Highway 10 NW
- 109 W Melendy St
- 210 S Jackson Rd
- 105 W Danaher St Unit 201
- 105 W Danaher St Unit 309
- 105 W Danaher St Unit 401
- 409 E Filer St
- 806 E Loomis St
- 846 S Lakeshore Dr Unit 1
- 846 S Lakeshore Dr Unit North Lot
- 846 S Lakeshore Dr Unit 2
