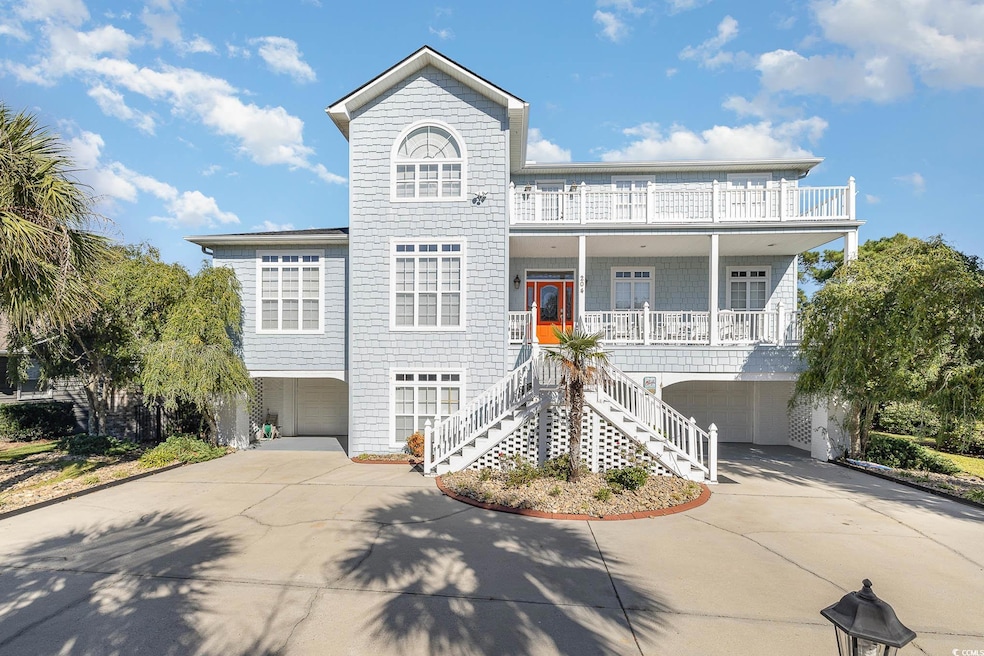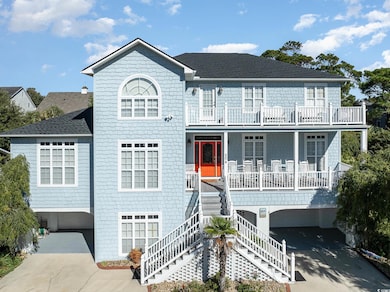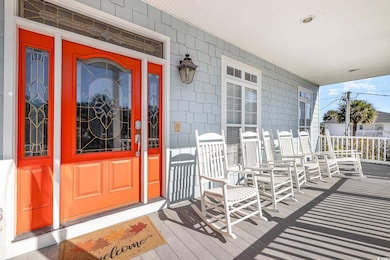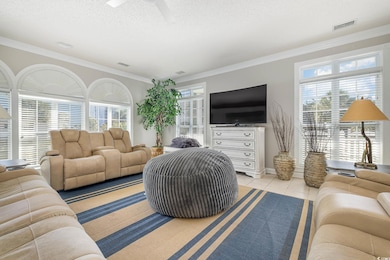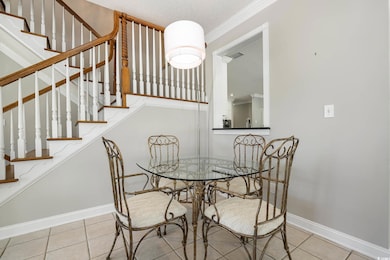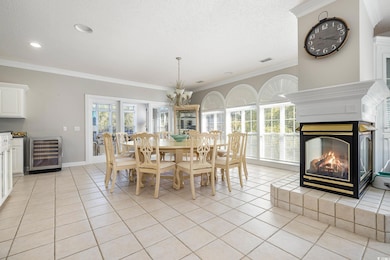204 5th Ave N North Myrtle Beach, SC 29582
Ocean Drive NeighborhoodEstimated payment $11,269/month
Highlights
- Ocean View
- Private Pool
- Living Room with Fireplace
- Ocean Drive Elementary School Rated A
- Deck
- Main Floor Bedroom
About This Home
Experience coastal living at its finest in this stunning custom-built 6-bedroom, 5-bathroom home, located in the coveted Ocean Drive/Tilghman Estates, just 500 feet from the ocean and a short walk to Main Street. This exceptional property combines luxury, comfort, and convenience in one of the most desirable locations along the coast. As you enter, you'll immediately notice the attention to detail, with porcelain tile flooring and elegant crown molding throughout. The gourmet kitchen is a chef's dream, featuring a refrigerator, two ovens, two dishwashers, and beautiful granite countertops. The custom-built round dining table, designed to seat 12, makes this home perfect for hosting memorable gatherings. Designed for relaxation, the home offers breathtaking ocean views from the top floor and upper-level bedrooms, along with two master suites. One on each level. For ultimate privacy. With room to comfortably sleep 16 guests, this home is ideal for large families or as a vacation rental. Recent upgrades include a new roof, two newer A/C units, and enhancements to the outdoor oasis? A resurfaced pool, new pool heater, pool filter, refrigerator, and microwave. The private, landscaped backyard, surrounded by a decorative brick wall, features a sparkling pool and Jacuzzi, offering the perfect retreat for relaxation or entertaining. This beautifully maintained home also presents an incredible opportunity as a vacation rental investment. With manicured grounds and palm trees completing the coastal aesthetic, this is your chance to own a slice of paradise. Schedule your private tour today and start making lasting memories in this extraordinary coastal retreat.
Home Details
Home Type
- Single Family
Est. Annual Taxes
- $21,484
Year Built
- Built in 2000
Lot Details
- 0.26 Acre Lot
- Fenced
- Irregular Lot
Parking
- Garage
- Tuck Under Parking
- Garage Door Opener
Home Design
- Stilt Home
- Bi-Level Home
- Raised Foundation
- Vinyl Siding
- Siding
- Tile
- Lead Paint Disclosure
Interior Spaces
- 5,520 Sq Ft Home
- Furnished
- Crown Molding
- Ceiling Fan
- Living Room with Fireplace
- Combination Kitchen and Dining Room
- Den
- Workshop
- Carpet
- Ocean Views
Kitchen
- Range with Range Hood
- Microwave
- Dishwasher
- Stainless Steel Appliances
- Solid Surface Countertops
- Disposal
Bedrooms and Bathrooms
- 6 Bedrooms
- Main Floor Bedroom
- Bathroom on Main Level
- Soaking Tub
Laundry
- Laundry Room
- Washer and Dryer Hookup
Home Security
- Intercom
- Storm Windows
- Storm Doors
- Fire and Smoke Detector
Outdoor Features
- Private Pool
- Balcony
- Deck
- Patio
- Front Porch
Location
- Flood Zone Lot
- East of US 17
Schools
- Ocean Drive Elementary School
- North Myrtle Beach Middle School
- North Myrtle Beach High School
Utilities
- Central Heating and Cooling System
- Water Heater
- Phone Available
- Cable TV Available
Community Details
- The community has rules related to fencing
Map
Home Values in the Area
Average Home Value in this Area
Tax History
| Year | Tax Paid | Tax Assessment Tax Assessment Total Assessment is a certain percentage of the fair market value that is determined by local assessors to be the total taxable value of land and additions on the property. | Land | Improvement |
|---|---|---|---|---|
| 2024 | $21,484 | $99,370 | $33,000 | $66,370 |
| 2023 | $21,484 | $54,769 | $16,422 | $38,347 |
| 2021 | $12,394 | $69,414 | $16,422 | $52,992 |
| 2020 | $12,258 | $69,414 | $16,422 | $52,992 |
| 2019 | $11,825 | $69,414 | $16,422 | $52,992 |
| 2018 | $10,898 | $47,625 | $16,365 | $31,260 |
| 2017 | $10,802 | $47,625 | $16,365 | $31,260 |
| 2016 | -- | $47,625 | $16,365 | $31,260 |
| 2015 | $10,707 | $47,625 | $16,365 | $31,260 |
| 2014 | $10,364 | $47,625 | $16,365 | $31,260 |
Property History
| Date | Event | Price | Change | Sq Ft Price |
|---|---|---|---|---|
| 06/17/2025 06/17/25 | Price Changed | $1,795,000 | -1.6% | $325 / Sq Ft |
| 04/08/2025 04/08/25 | Price Changed | $1,825,000 | -3.9% | $331 / Sq Ft |
| 02/12/2025 02/12/25 | Price Changed | $1,899,000 | -5.0% | $344 / Sq Ft |
| 10/21/2024 10/21/24 | For Sale | $1,999,000 | +6.6% | $362 / Sq Ft |
| 07/22/2023 07/22/23 | Sold | $1,875,000 | -6.0% | $340 / Sq Ft |
| 03/13/2023 03/13/23 | Price Changed | $1,995,500 | -0.2% | $362 / Sq Ft |
| 08/30/2022 08/30/22 | For Sale | $1,999,900 | -- | $362 / Sq Ft |
Purchase History
| Date | Type | Sale Price | Title Company |
|---|---|---|---|
| Warranty Deed | $1,875,000 | -- | |
| Deed | $1,000,000 | -- |
Mortgage History
| Date | Status | Loan Amount | Loan Type |
|---|---|---|---|
| Open | $1,572,500 | New Conventional |
Source: Coastal Carolinas Association of REALTORS®
MLS Number: 2424317
APN: 35606010040
- 212 4th Ave N Unit 102
- 501 Hillside Dr N
- 405 Hillside Dr N Unit A-3
- 405 Hillside Dr N Unit C3
- 401 N Hillside Dr Unit 3M
- 401 Hillside Dr N Unit 2
- 305 Hillside Dr N Unit Canvasback 205
- 305 N Hillside Dr Unit 206
- 305 Hillside Dr N Unit 103
- 300 N Ocean Blvd Unit 720
- 300 N Ocean Blvd Unit 601 Avista
- 300 N Ocean Blvd Unit 128
- 300 N Ocean Blvd Unit 1713
- 300 N Ocean Blvd Unit 1213
- 300 N Ocean Blvd Unit 122
- 300 N Ocean Blvd Unit 723
- 300 N Ocean Blvd Unit 1732
- 300 N Ocean Blvd Unit 210
- 300 N Ocean Blvd Unit 731
- 300 N Ocean Blvd Unit 1026
- 401 N Hillside Dr
- 601 Hillside Dr N Unit 3334
- 601 Hillside Dr N
- 201 Hillside Dr N Unit 111
- 102 N Ocean Blvd Unit 1609
- 1086 N Ocean Blvd Unit Unirt 301
- 501 S Ocean Blvd Unit 708
- 524 Hillside Dr S
- 1449 U S 17 Unit Hwy 17 N & Bellamy R
- 609 Hillside Dr S Unit 20D
- 1919 Spring St Unit A34 Beach Cotta
- 914 Hillside Dr S
- 304 21st Ave N
- 2200 N Ocean Blvd Unit 403
- 941 S Ocean Blvd Unit C3
- 941 S Ocean Blvd Unit D3
- 500 Dalton Way
- 1321 S Ocean Blvd Unit ID1268179P
- 1100 David St
- 1100 Possum Trot Rd Unit F314
