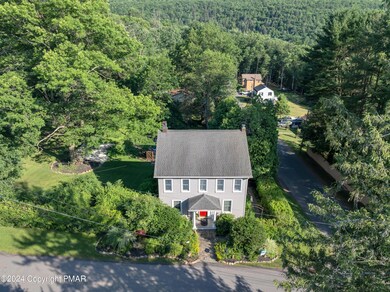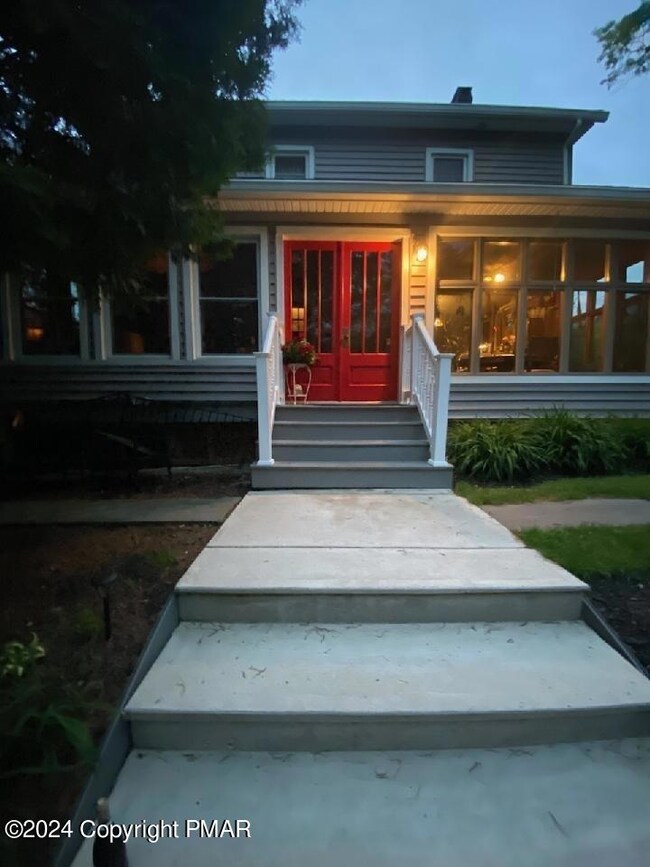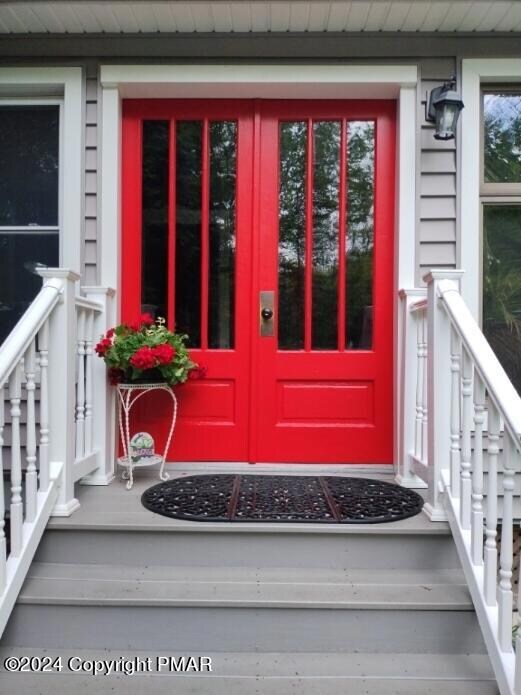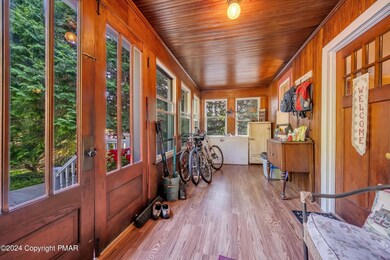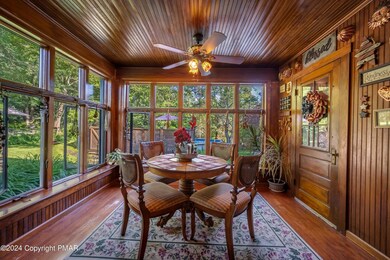
204 7th St Weatherly, PA 18255
Highlights
- Above Ground Pool
- Deck
- Traditional Architecture
- 0.78 Acre Lot
- Wooded Lot
- Wood Flooring
About This Home
As of September 2024OWN A PIECE OF WEATHERLY HISTORY! Formerly known as HUGO PAUL'S SUMMER GARDEN. Private & fabulous property has never been offered on the market! Situated on almost an acre, the grounds and home will absolutely astound you! The beautiful front entrance will take your breath away. This loved & cared for home boasts original wood work throughout, original doors and knobs too! Generously sized 4 bedrooms including an amazing HUGE third floor bedroom with bonus area for your future walk-in closet and master bath! The rear yard has a swimming pool, large deck and patio for all your entertaining needs. This home is bright & cheery will sell quickly! Roof 2019, siding 2022, commercial oversized rain gutters and guards. Too much to list.
Last Agent to Sell the Property
Mary Enck Realty Inc License #RS250648 Listed on: 06/27/2024
Last Buyer's Agent
(Luzerne) LCAR Member
NON MEMBER
Home Details
Home Type
- Single Family
Est. Annual Taxes
- $2,387
Year Built
- Built in 1900
Lot Details
- 0.78 Acre Lot
- Cleared Lot
- Wooded Lot
Home Design
- Traditional Architecture
- Fiberglass Roof
- Asphalt Roof
- Vinyl Siding
Interior Spaces
- 2,076 Sq Ft Home
- 2-Story Property
- Ceiling Fan
- Fireplace
- Insulated Windows
- Window Screens
- Family Room
- Living Room
- Dining Room
- Bonus Room
- Storm Windows
Kitchen
- Eat-In Kitchen
- Self-Cleaning Oven
- Electric Range
- Dishwasher
Flooring
- Wood
- Tile
Bedrooms and Bathrooms
- 4 Bedrooms
- Primary Bedroom on Main
- Primary bathroom on main floor
Laundry
- Dryer
- Washer
Basement
- Partial Basement
- French Drain
Parking
- Driveway
- On-Street Parking
- Off-Street Parking
Outdoor Features
- Above Ground Pool
- Deck
- Patio
- Porch
Utilities
- Cooling Available
- Heating System Uses Oil
- Radiant Heating System
- Heating System Uses Steam
- Oil Water Heater
Community Details
- No Home Owners Association
Listing and Financial Details
- Assessor Parcel Number 102A2-59-F11
Ownership History
Purchase Details
Home Financials for this Owner
Home Financials are based on the most recent Mortgage that was taken out on this home.Purchase Details
Similar Homes in Weatherly, PA
Home Values in the Area
Average Home Value in this Area
Purchase History
| Date | Type | Sale Price | Title Company |
|---|---|---|---|
| Deed | $299,000 | None Listed On Document | |
| Deed | $87,600 | -- |
Mortgage History
| Date | Status | Loan Amount | Loan Type |
|---|---|---|---|
| Open | $199,000 | New Conventional | |
| Previous Owner | $141,000 | New Conventional | |
| Previous Owner | $152,100 | New Conventional | |
| Previous Owner | $16,575 | Unknown | |
| Previous Owner | $112,000 | New Conventional |
Property History
| Date | Event | Price | Change | Sq Ft Price |
|---|---|---|---|---|
| 09/09/2024 09/09/24 | Sold | $299,000 | 0.0% | $144 / Sq Ft |
| 07/09/2024 07/09/24 | Pending | -- | -- | -- |
| 06/27/2024 06/27/24 | For Sale | $299,000 | -- | $144 / Sq Ft |
Tax History Compared to Growth
Tax History
| Year | Tax Paid | Tax Assessment Tax Assessment Total Assessment is a certain percentage of the fair market value that is determined by local assessors to be the total taxable value of land and additions on the property. | Land | Improvement |
|---|---|---|---|---|
| 2025 | $2,651 | $34,150 | $9,850 | $24,300 |
| 2024 | $2,549 | $34,150 | $9,850 | $24,300 |
| 2023 | $2,336 | $34,150 | $9,850 | $24,300 |
| 2022 | $2,336 | $34,150 | $9,850 | $24,300 |
| 2021 | $2,301 | $34,150 | $9,850 | $24,300 |
| 2020 | $2,301 | $34,150 | $9,850 | $24,300 |
| 2019 | $2,183 | $34,150 | $9,850 | $24,300 |
| 2018 | $2,135 | $34,150 | $9,850 | $24,300 |
| 2017 | $2,084 | $34,150 | $9,850 | $24,300 |
| 2016 | -- | $34,150 | $9,850 | $24,300 |
| 2015 | -- | $34,150 | $9,850 | $24,300 |
| 2014 | -- | $34,150 | $9,850 | $24,300 |
Agents Affiliated with this Home
-
Susan Eckert
S
Seller's Agent in 2024
Susan Eckert
Mary Enck Realty Inc
(570) 436-5263
4 in this area
174 Total Sales
-
(
Buyer's Agent in 2024
(Luzerne) LCAR Member
NON MEMBER
Map
Source: Pocono Mountains Association of REALTORS®
MLS Number: PM-116524
APN: 102A2-59-F11
- 333 Carbon St
- 321 Carbon St
- 220 Entwistle St
- 327 Entwistle St
- 58 Spring St
- 100 Monroe Ct
- 829 E Main St
- 25 Franklin St
- 546 W Main St
- 6851 Buck Mountain Rd
- 462 Plane St
- 374 Packer Dr
- Lot C1.13 Packer Dr
- 0 Packer Dr
- 751 Hudson Dr
- 1634 S Lehigh Gorge Dr
- 70 Indian Run Rd
- 1586 Spring Mountain Rd
- 0 N Church and Buck Mountain Rd
- 117 E Garibaldi Ave

