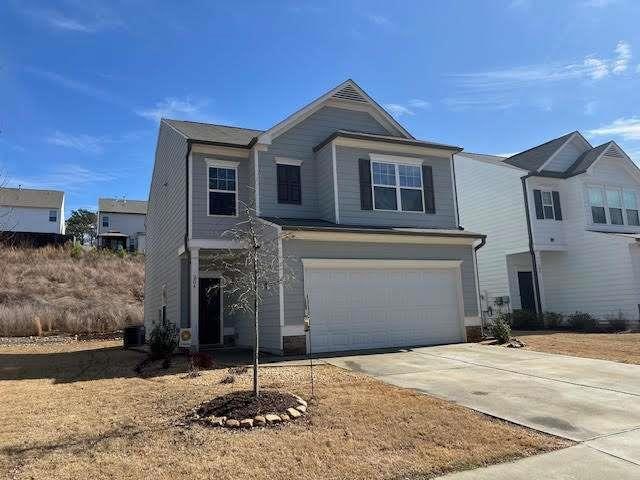
$419,900
- 4 Beds
- 3.5 Baths
- 2,248 Sq Ft
- 143 Brookside Way
- Dawsonville, GA
Spacious easy to maintain home in cul de sac with nice level private fenced backyard in great location with everything you need close by! 4bd with a finished room in basement could be 5th bedroom, currently a movie room also has full bathroom, kitchenette area and a rec room, plenty of storage space also.. Nice open floorplan on main level with Balcony overlooking backyard. All Bedrooms are
Amie Chambers Amie Chambers Real Estate, LLC.
