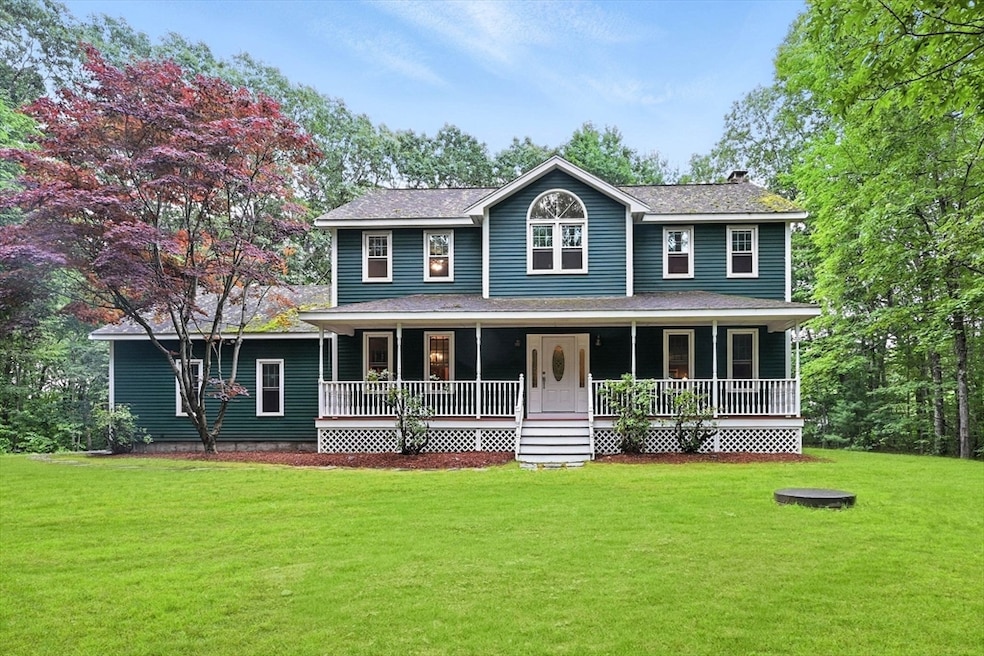
204 Aldrich St Uxbridge, MA 01569
Estimated payment $4,164/month
Highlights
- 2.01 Acre Lot
- Colonial Architecture
- Wooded Lot
- Open Floorplan
- Deck
- Wood Flooring
About This Home
Discover your suburban sanctuary at 204 Aldrich St, Uxbridge, MA—an elegant 4-bedroom, 2.5-bath residence offering 2,376 sqft of thoughtfully designed living space.A welcoming front porch sets the tone for warm gatherings, while an attached two-car garage ensures seamless daily routines. Inside,an open layout showcases a chef-inspired kitchen with a center island ideal for cooking, homework,or casual entertaining. A bright slider leads to a spacious deck and private backyard—your perfect retreat for morning coffee,weekend barbecues, or quiet evenings under the stars.Generous bedrooms provide flexible space for rest, work-from-home, or hobbies, and two full & one half baths add convenience for daily living. Meticulously maintained and ready to impress, this home blends comfort, style, and functionality just moments from everyday essentials. All major items replaced. Seller will be replacing roof prior to closing.Some lawn photos have been virtually enhanced
Home Details
Home Type
- Single Family
Est. Annual Taxes
- $7,589
Year Built
- Built in 1994
Lot Details
- 2.01 Acre Lot
- Level Lot
- Wooded Lot
- Property is zoned AG
Parking
- 2 Car Attached Garage
- Driveway
- Open Parking
- Off-Street Parking
Home Design
- Colonial Architecture
- Frame Construction
- Shingle Roof
- Concrete Perimeter Foundation
Interior Spaces
- 2,376 Sq Ft Home
- Open Floorplan
- Ceiling Fan
- Light Fixtures
- Picture Window
- Sliding Doors
- Living Room with Fireplace
- Dining Area
- Home Security System
Kitchen
- Breakfast Bar
- Range
- Microwave
- Dishwasher
- Kitchen Island
- Solid Surface Countertops
Flooring
- Wood
- Wall to Wall Carpet
- Ceramic Tile
- Vinyl
Bedrooms and Bathrooms
- 4 Bedrooms
- Primary bedroom located on second floor
- Linen Closet
- Walk-In Closet
- Double Vanity
- Bathtub with Shower
- Linen Closet In Bathroom
Laundry
- Laundry on main level
- Dryer
- Washer
Partially Finished Basement
- Basement Fills Entire Space Under The House
- Interior Basement Entry
- Block Basement Construction
Outdoor Features
- Bulkhead
- Balcony
- Deck
- Rain Gutters
- Porch
Utilities
- Window Unit Cooling System
- 3 Heating Zones
- Heating System Uses Oil
- Baseboard Heating
- Generator Hookup
- Power Generator
- Water Treatment System
- Private Water Source
- Water Heater
- Private Sewer
Community Details
- No Home Owners Association
Listing and Financial Details
- Assessor Parcel Number M:044.0 B:4045 L:0000.0,3486695
Map
Home Values in the Area
Average Home Value in this Area
Tax History
| Year | Tax Paid | Tax Assessment Tax Assessment Total Assessment is a certain percentage of the fair market value that is determined by local assessors to be the total taxable value of land and additions on the property. | Land | Improvement |
|---|---|---|---|---|
| 2025 | $76 | $578,900 | $170,000 | $408,900 |
| 2024 | $7,194 | $556,800 | $161,300 | $395,500 |
| 2023 | $6,873 | $492,700 | $139,500 | $353,200 |
| 2022 | $6,222 | $410,400 | $122,100 | $288,300 |
| 2021 | $6,451 | $407,800 | $119,500 | $288,300 |
| 2020 | $6,657 | $397,700 | $117,700 | $280,000 |
| 2019 | $6,588 | $379,700 | $117,700 | $262,000 |
| 2018 | $6,416 | $373,700 | $117,700 | $256,000 |
| 2017 | $5,933 | $349,800 | $107,900 | $241,900 |
| 2016 | $6,211 | $353,500 | $102,600 | $250,900 |
| 2015 | $6,066 | $348,600 | $102,600 | $246,000 |
Property History
| Date | Event | Price | Change | Sq Ft Price |
|---|---|---|---|---|
| 07/29/2025 07/29/25 | Pending | -- | -- | -- |
| 07/25/2025 07/25/25 | For Sale | $645,000 | 0.0% | $271 / Sq Ft |
| 07/18/2025 07/18/25 | Pending | -- | -- | -- |
| 07/09/2025 07/09/25 | For Sale | $645,000 | -- | $271 / Sq Ft |
Purchase History
| Date | Type | Sale Price | Title Company |
|---|---|---|---|
| Deed | $349,000 | -- | |
| Deed | $213,000 | -- | |
| Deed | $219,900 | -- | |
| Deed | $48,000 | -- |
Mortgage History
| Date | Status | Loan Amount | Loan Type |
|---|---|---|---|
| Open | $269,000 | Stand Alone Refi Refinance Of Original Loan | |
| Closed | $100,000 | Credit Line Revolving | |
| Closed | $236,010 | Stand Alone Refi Refinance Of Original Loan | |
| Closed | $281,500 | No Value Available | |
| Closed | $32,500 | No Value Available | |
| Closed | $279,200 | Purchase Money Mortgage | |
| Closed | $32,000 | No Value Available | |
| Previous Owner | $191,700 | Purchase Money Mortgage |
Similar Homes in Uxbridge, MA
Source: MLS Property Information Network (MLS PIN)
MLS Number: 73401422
APN: UXBR-000440-004045
- 154 Aldrich St
- 503 Elmwood Ave
- 98 Mantell Rd
- 29 Glendale St
- 9 Balm of Life Spring Rd
- 91 Turner Farm Rd
- 100 Turner Farm Rd
- 99 Turner Farm Rd
- 107 Turner Farm Rd
- 111 Turner Farm Rd
- 117 Turner Farm Rd
- 127 Turner Farm Rd
- 131 Turner Farm Rd
- 106 Mantell Rd
- 97 Mantell Rd
- 88 Mantell Rd
- 127 Old Millville Rd
- 657 Aldrich St
- 16 Tabor Rd
- 300 Ironmine Rd






