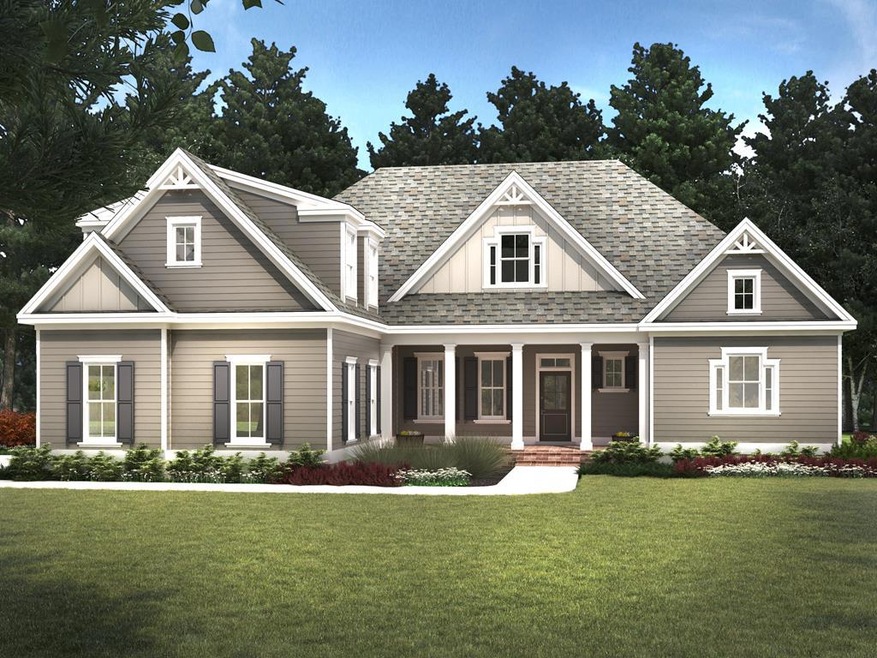
204 Arnie's Loop Cape Charles, VA 23310
Highlights
- Golf Course Community
- Tennis Courts
- Outdoor Pool
- Sandy Beach
- New Construction
- Contemporary Architecture
About This Home
As of July 2022This fantastic multi-generational home is now under construction along the Arnold Palmer Signature course. The Laurel Park plan, created by Beacon Homes in the Coastal Craftsman vernacular, is a 3,446 sq. ft., 4-bed, 3.5-bath residence with wonderful spaces for gathering with family. Enter through the covered front porch and into a foyer that opens to large dining and family room spaces. Be drawn to the 10' ceilings, 6-in wide-plank hardwood flooring, and a craftsman wood trim package. The large kitchen, with quartz countertop and custom cabinetry, opens to a private screened porch. The owner's suite features two walk-in closets and a luxurious bathroom. Also on the main level are two additional bedrooms. Upstairs, a bonus room and large fourth bedroom mean guests can be accomodated.
Last Agent to Sell the Property
BAY CREEK REALTY License #0225193507 Listed on: 06/29/2021
Home Details
Home Type
- Single Family
Est. Annual Taxes
- $6,955
Year Built
- Built in 2022 | New Construction
Lot Details
- 0.38 Acre Lot
- Sandy Beach
HOA Fees
- $159 Monthly HOA Fees
Parking
- 2 Car Attached Garage
- Garage Door Opener
- Open Parking
Home Design
- Contemporary Architecture
- Slab Foundation
- Metal Roof
- HardiePlank Type
Interior Spaces
- 3,446 Sq Ft Home
- 2-Story Property
- Sheet Rock Walls or Ceilings
- Ceiling Fan
- Living Room with Fireplace
- Burglar Security System
Kitchen
- Oven
- Range with Range Hood
- Microwave
- Dishwasher
Flooring
- Wood
- Carpet
- Tile
Bedrooms and Bathrooms
- 4 Bedrooms
- Main Floor Bedroom
- Walk-In Closet
Laundry
- Laundry on main level
- Dryer
- Washer
Accessible Home Design
- Level Entry For Accessibility
Outdoor Features
- Outdoor Pool
- Tennis Courts
Utilities
- Cooling Available
- Heat Pump System
- Gas Water Heater
Listing and Financial Details
- Tax Lot 46
Community Details
Overview
- Bay Creek Association
- Bay Creek Signature Village Subdivision
Recreation
- Golf Course Community
Ownership History
Purchase Details
Home Financials for this Owner
Home Financials are based on the most recent Mortgage that was taken out on this home.Purchase Details
Similar Homes in Cape Charles, VA
Home Values in the Area
Average Home Value in this Area
Purchase History
| Date | Type | Sale Price | Title Company |
|---|---|---|---|
| Deed | $937,216 | None Listed On Document | |
| Interfamily Deed Transfer | -- | None Available |
Mortgage History
| Date | Status | Loan Amount | Loan Type |
|---|---|---|---|
| Open | $180,000 | New Conventional | |
| Open | $449,364 | New Conventional |
Property History
| Date | Event | Price | Change | Sq Ft Price |
|---|---|---|---|---|
| 07/24/2025 07/24/25 | For Sale | $1,375,000 | +46.7% | $340 / Sq Ft |
| 07/29/2022 07/29/22 | Sold | $937,216 | +6.5% | $272 / Sq Ft |
| 08/19/2021 08/19/21 | Pending | -- | -- | -- |
| 06/30/2021 06/30/21 | For Sale | $879,900 | -- | $255 / Sq Ft |
Tax History Compared to Growth
Tax History
| Year | Tax Paid | Tax Assessment Tax Assessment Total Assessment is a certain percentage of the fair market value that is determined by local assessors to be the total taxable value of land and additions on the property. | Land | Improvement |
|---|---|---|---|---|
| 2024 | $6,955 | $1,015,300 | $122,400 | $892,900 |
| 2023 | $7,214 | $949,200 | $67,400 | $881,800 |
| 2022 | $2,081 | $273,800 | $67,400 | $206,400 |
| 2021 | $150 | $18,000 | $18,000 | $0 |
| 2020 | $150 | $18,000 | $18,000 | $0 |
| 2019 | $17 | $18,000 | $18,000 | $0 |
| 2018 | $149 | $18,000 | $18,000 | $0 |
| 2017 | $374 | $18,000 | $18,000 | $0 |
| 2016 | $374 | $45,000 | $45,000 | $0 |
| 2015 | -- | $45,000 | $45,000 | $0 |
| 2011 | -- | $225,000 | $225,000 | $0 |
Agents Affiliated with this Home
-
Linda Buskey
L
Seller's Agent in 2025
Linda Buskey
BAY CREEK REALTY
(757) 678-6844
248 in this area
267 Total Sales
-
Natalie Smith

Seller Co-Listing Agent in 2025
Natalie Smith
BAY CREEK REALTY
(757) 331-8620
21 in this area
23 Total Sales
Map
Source: Eastern Shore Association of REALTORS®
MLS Number: 54108
APN: 90-4-46
- 4 Moon Ct Unit 53
- 2 Moon Ct
- 400 Arnie's Loop Unit 16
- 409 Arnie's Loop Unit 64
- 203 Arnie's Loop Unit 86
- 502 Arnie's Loop Unit 4
- 306 Troon Ct
- 213 Palmer Dr
- 21A Palmer Dr
- 209 Palmer Dr
- 507 Arnie's Loop
- 702 Prestwick Turn
- 9 Deacon Ct
- 819 Turnberry Arch
- 807 Turnberry Arch
- 403 Arnie's Loop
- 814 Turnberry Arch
- 812 Turnberry Arch
- 192 Old Course Loop
- 00 Burford Ct Unit 111
