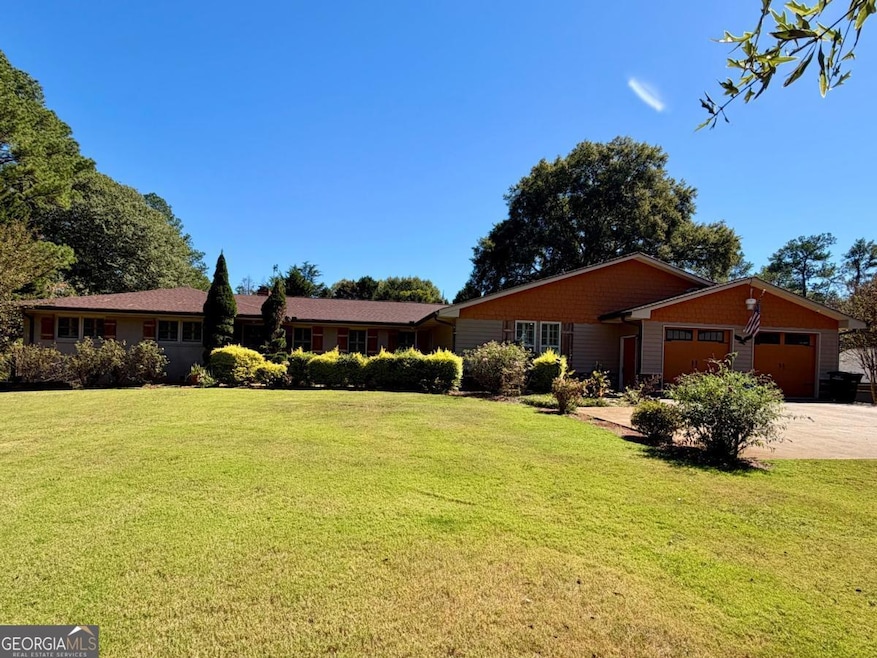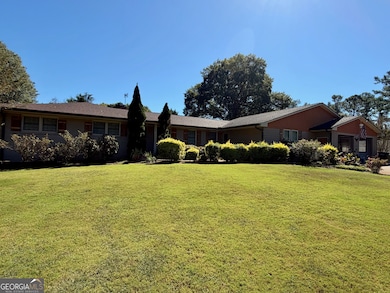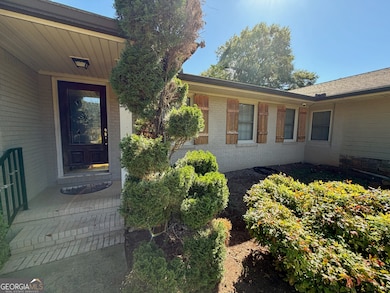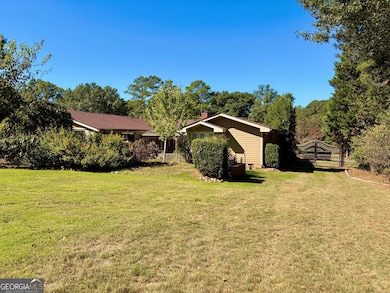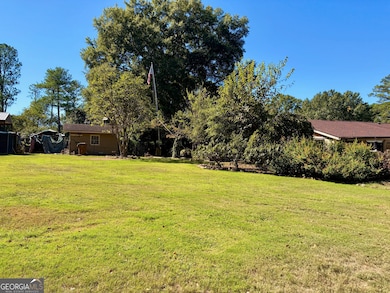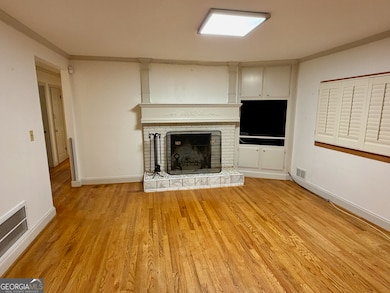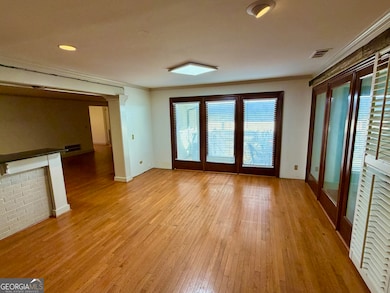204 Arrowhead Dr Cartersville, GA 30120
Estimated payment $3,454/month
Total Views
5,271
4
Beds
4
Baths
--
Sq Ft
--
Price per Sq Ft
Highlights
- 1.03 Acre Lot
- Dining Room Seats More Than Twelve
- Wood Flooring
- Cartersville Primary School Rated A-
- Ranch Style House
- Sun or Florida Room
About This Home
Location! Location! Location! 4B/4B Sprawling Ranch with an in-law suite! A must see!! Large ranch on on almost an acre in the city...just a quick walk away from schools and park. Nice open kitchen, dining room, laundry room, huge sunroom and built in bar.... great for entertaining. Beautifully landscaped yard with plenty of room for a pool!! Just a quick walk to Cartersvlle City Schools and Dellinger Park!
Home Details
Home Type
- Single Family
Est. Annual Taxes
- $3,821
Year Built
- Built in 1966
Lot Details
- 1.03 Acre Lot
- Back Yard Fenced
- Level Lot
Parking
- 2 Car Garage
Home Design
- Ranch Style House
- Brick Exterior Construction
- Composition Roof
Interior Spaces
- Beamed Ceilings
- Ceiling Fan
- Fireplace Features Masonry
- Double Pane Windows
- Entrance Foyer
- Living Room with Fireplace
- Dining Room Seats More Than Twelve
- Sun or Florida Room
- Keeping Room
- Crawl Space
- Fire and Smoke Detector
- Laundry Room
Kitchen
- Solid Surface Countertops
- Disposal
Flooring
- Wood
- Laminate
- Tile
Bedrooms and Bathrooms
- 4 Main Level Bedrooms
- 4 Full Bathrooms
Accessible Home Design
- Accessible Full Bathroom
- Accessible Approach with Ramp
Outdoor Features
- Patio
- Veranda
- Outbuilding
Schools
- Cartersville Primary/Elementar Elementary School
- Cartersville Middle School
- Cartersville High School
Utilities
- Forced Air Heating and Cooling System
- Cooling System Powered By Gas
- 220 Volts
- Phone Available
- Cable TV Available
Community Details
- No Home Owners Association
- Woodland Subdivision
Map
Create a Home Valuation Report for This Property
The Home Valuation Report is an in-depth analysis detailing your home's value as well as a comparison with similar homes in the area
Home Values in the Area
Average Home Value in this Area
Tax History
| Year | Tax Paid | Tax Assessment Tax Assessment Total Assessment is a certain percentage of the fair market value that is determined by local assessors to be the total taxable value of land and additions on the property. | Land | Improvement |
|---|---|---|---|---|
| 2024 | $3,861 | $190,086 | $34,000 | $156,086 |
| 2023 | $3,821 | $188,722 | $34,000 | $154,722 |
| 2022 | $3,150 | $154,162 | $30,000 | $124,162 |
| 2021 | $2,543 | $127,870 | $30,000 | $97,870 |
| 2020 | $2,915 | $119,529 | $30,000 | $89,529 |
| 2019 | $3,048 | $120,962 | $30,000 | $90,962 |
| 2018 | $3,405 | $133,385 | $30,000 | $103,385 |
| 2017 | $3,628 | $123,385 | $20,000 | $103,385 |
| 2016 | $3,540 | $118,480 | $20,000 | $98,480 |
| 2015 | $3,461 | $118,480 | $20,000 | $98,480 |
| 2014 | $2,293 | $77,280 | $18,000 | $59,280 |
| 2013 | -- | $75,280 | $16,000 | $59,280 |
Source: Public Records
Property History
| Date | Event | Price | List to Sale | Price per Sq Ft | Prior Sale |
|---|---|---|---|---|---|
| 10/09/2025 10/09/25 | For Sale | $595,000 | +35.2% | -- | |
| 10/12/2017 10/12/17 | Sold | $440,000 | -6.2% | $93 / Sq Ft | View Prior Sale |
| 09/13/2017 09/13/17 | Pending | -- | -- | -- | |
| 09/02/2017 09/02/17 | For Sale | $469,000 | -- | $99 / Sq Ft |
Source: Georgia MLS
Purchase History
| Date | Type | Sale Price | Title Company |
|---|---|---|---|
| Quit Claim Deed | -- | -- | |
| Warranty Deed | $440,000 | -- |
Source: Public Records
Source: Georgia MLS
MLS Number: 10625933
APN: C021-0005-002
Nearby Homes
- 196 Etowah Dr Unit ID1234833P
- 196 Etowah Dr
- 366 Old Mill Rd
- 250 Douthit Ferry Rd
- 535 Douthit Ferry Rd
- 535 Douthit Ferry Rd Unit ID1234800P
- 530 Waterford Dr Unit ID1234803P
- 530 Waterford Dr
- 10 W Main St Unit 7
- 205 Douglas St Unit 4
- 117 Mayflower Cir
- 58 Auburn Dr SW
- 58 Auburn Dr SW Unit ID1234815P
- 125 Roosevelt St
- 24 Seattle Slew Way
- 10 Felton St SE
- 46 Akron St
- 1002 Paddington Dr
- 31 Corinth Rd
- 236 Pioneer Trail
