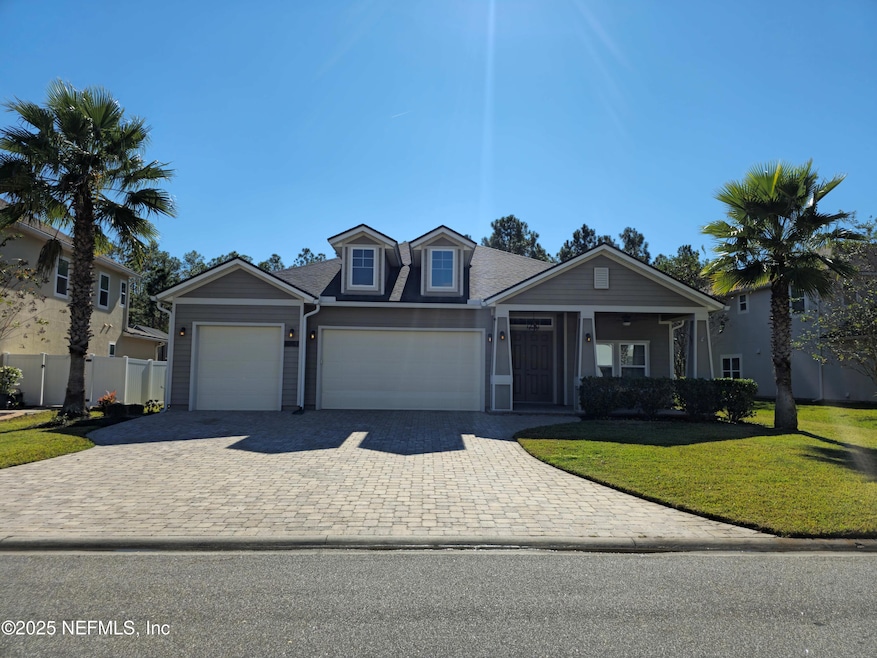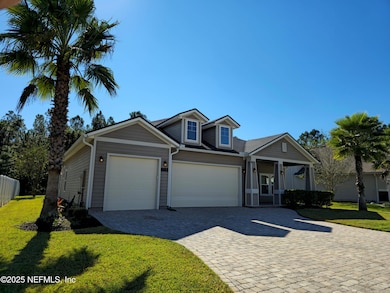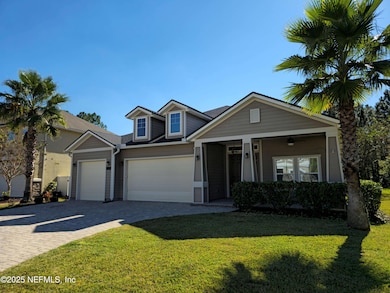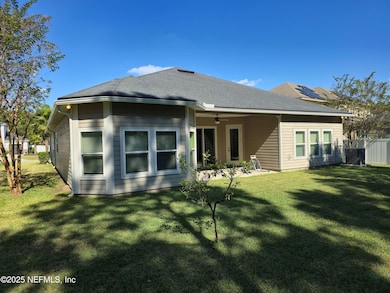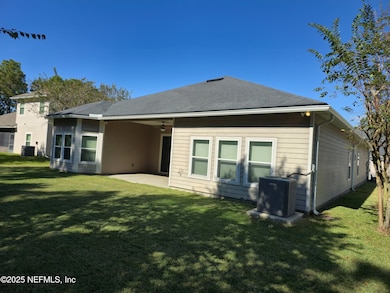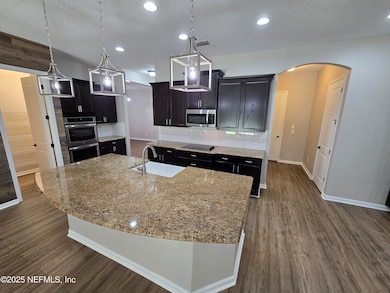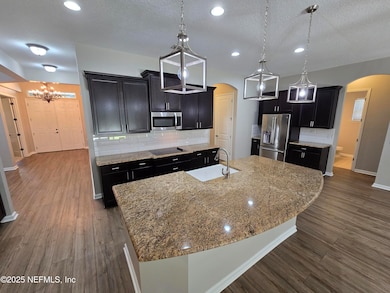204 Balvenie Dr Saint Johns, FL 32259
Highlights
- Views of Trees
- Open Floorplan
- Double Oven
- Hickory Creek Elementary School Rated A
- Farmhouse Sink
- Rear Porch
About This Home
Ready Now! Welcome to 204 Balvenie Drive in the sought-after Kendall Creek community of St. Johns and nestled on a quiet cul-de-sac near A-rated St. Johns County schools, shopping, and dining. This stunning home perfectly blends comfort, elegance, and convenience offering over 2,700 sq ft of open living space with 10-ft ceilings, elegant flooring, and designer lighting throughout. Entertain with ease in the gourmet kitchen featuring granite counters, stainless steel appliances, double ovens, a farmhouse sink, and a large island. The oversized primary suite includes a cozy sitting area with bay windows overlooking the preserve, plus a spa-style bath with double vanities and dual closets. The split floorplan features two additional conforming bedrooms, a fourth bedroom/media room, a spacious office, and a formal dining room. Large sliding doors open to enjoy peaceful views of the preserve from the covered patio. Plenty of storage room in the 3 car finished garage and pavered driveway.
Listing Agent
COLDWELL BANKER VANGUARD REALTY License #3302229 Listed on: 11/05/2025

Home Details
Home Type
- Single Family
Est. Annual Taxes
- $7,032
Year Built
- Built in 2016
Parking
- 3 Car Garage
- Garage Door Opener
Interior Spaces
- 2,756 Sq Ft Home
- 1-Story Property
- Open Floorplan
- Entrance Foyer
- Views of Trees
- Fire and Smoke Detector
Kitchen
- Double Oven
- Electric Oven
- Electric Cooktop
- Dishwasher
- Kitchen Island
- Farmhouse Sink
- Disposal
Bedrooms and Bathrooms
- 4 Bedrooms
- Split Bedroom Floorplan
- Dual Closets
- Walk-In Closet
- 3 Full Bathrooms
- Bathtub With Separate Shower Stall
Laundry
- Laundry in unit
- Dryer
- Washer
Schools
- Hickory Creek Elementary School
- Switzerland Point Middle School
- Bartram Trail High School
Utilities
- Central Heating and Cooling System
- Heat Pump System
- Electric Water Heater
Additional Features
- Rear Porch
- 9,148 Sq Ft Lot
Listing and Financial Details
- Tenant pays for all utilities
- 12 Months Lease Term
- Assessor Parcel Number 0017520070
Community Details
Overview
- Property has a Home Owners Association
- Association fees include ground maintenance
- Kendall Creek Subdivision
Pet Policy
- Limit on the number of pets
- Pet Size Limit
- Dogs Allowed
- Breed Restrictions
Matterport 3D Tour
Map
Source: realMLS (Northeast Florida Multiple Listing Service)
MLS Number: 2116443
APN: 001752-0070
- 45 Oban Ct
- 504 Kenwood St
- 57 Sunset Ridge Ct
- 130 Morning Mist Ln
- 86 Sunset Ridge Ct
- 144 Waverly Way
- 248 Brambly Vine Dr
- 243 Stonewell Dr
- 204 Stonewell Dr
- 210 Brambly Vine Dr
- 462 Hillendale Cir
- Abigail Plan at Bartram Ranch
- Capstone Plan at Bartram Ranch
- Samuel Plan at Bartram Ranch
- Delmonico Plan at Bartram Ranch
- Mayport Plan at Bartram Ranch
- Barnwell Plan at Bartram Ranch
- Julington Plan at Bartram Ranch
- Barnwell Elite Plan at Bartram Ranch
- Westbrook Plan at Bartram Ranch
- 233 Morning Mist Ln
- 148 Coordinate Ln
- 151 Hillendale Cir
- 46 Molasses Ct
- 356 Fever Hammock Dr
- 415 Fever Hammock Dr
- 105 Crown Wheel Cir
- 148 Crown Wheel Cir
- 210 Crown Wheel Cir
- 100 Audubon Place
- 1778 Bayside Blvd
- 121 Oxford Estates Way
- 71 Wambaw Dr
- 467 Chandler Dr
- 529 Chandler Dr
- 308 Hammock Grove Ct
- 1332 Wilshire Ct N
- 105 Meadow Creek Dr
- 212 Ruskin Dr
- 239 Meadow Creek Dr
