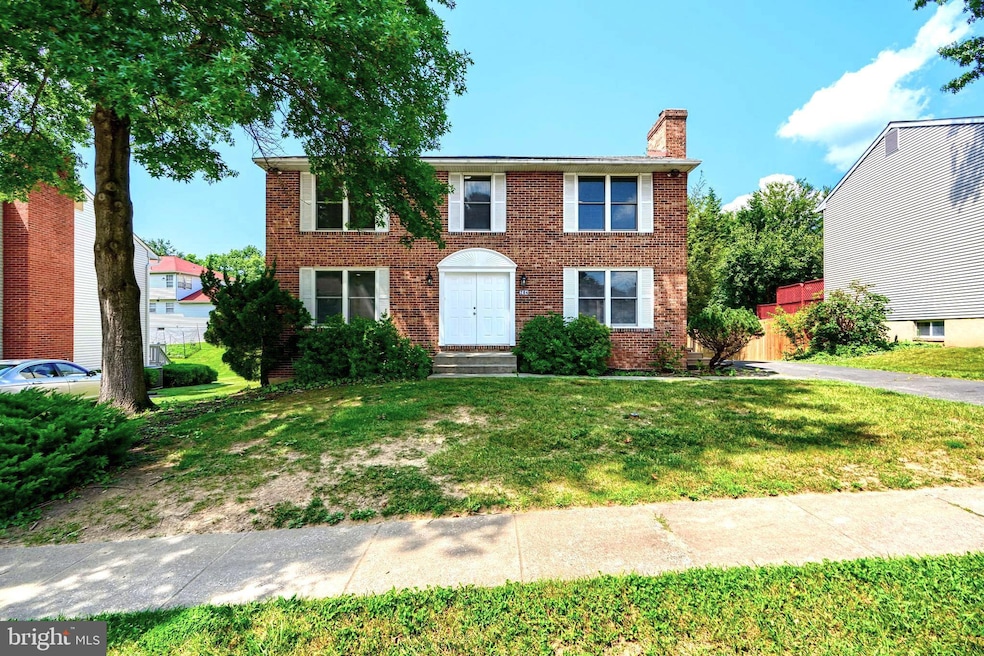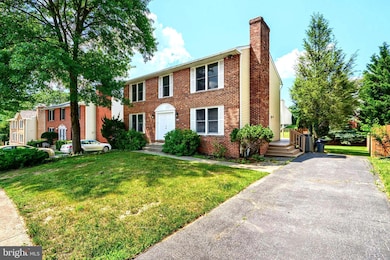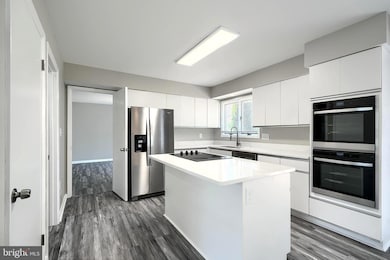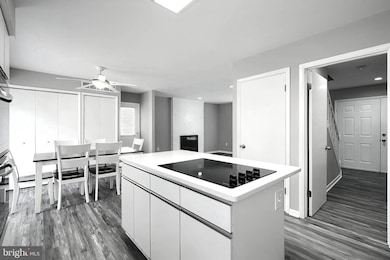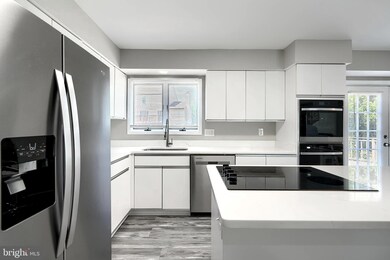
204 Berry Vine Dr Owings Mills, MD 21117
Estimated payment $3,194/month
Highlights
- Eat-In Gourmet Kitchen
- Colonial Architecture
- Recreation Room
- Open Floorplan
- Deck
- Garden View
About This Home
Welcome to this spectacular, fully renovated, colonial home in desirable and conveniently located Craddock Estates. This home's modern floor plan has been freshly painted and thoughtfully updated throughout. There are oversized windows, allowing for maximum natural light to flow through the entire living space and a Kitchen that features recessed lighting, a bright flat panel LED light fixture, new LVT flooring, Quartz countertops, stainless steel appliance suite, double ovens, a large island with storage and flush mounted cooktop. The eating area has a lighted ceiling fan, double pantries and French doors leading to an expansive rear deck. The Family room has new LVT flooring, recessed lighting and a wood burning fireplace with brick hearth. The Dining and Living rooms, both have new LVT flooring, recessed lighting and a slider that opens to the rear deck. As you ascend the staircase to the second floor, you are greeted by a private Primary bedroom suite. The Primary bedroom has new carpeted flooring, recessed lighting, lighted ceiling fan and two spacious walk in closets, both with built in shelving systems. There is an en suite bath with new tile flooring, a dual sink granite vanity with backlit mirrors and new vanity lighting. The oversized custom tile shower has inlaid shelving and frameless shower doors. There are two additional bedrooms down the hall which is flanked by an enormous linen closet. Both bedrooms feature new carpeted flooring, recessed lighting and lighted ceiling fans. One has a walk in closet and the other, an entire wall of closets. The hall bath features tiled flooring, a gleaming white tub, sky light and new vanity. The fully finished lower level with separate entrance offers flexible living space. There is a full bath with a tiled shower and new vanity. The utility room has a full sized washer and dryer, utility sink and plenty of room for all of your storage needs. The level rear yard is flanked by a spacious rear deck that runs the entire width of the house and is perfect for all of your entertaining needs. We look forward to hosting you soon.
Home Details
Home Type
- Single Family
Est. Annual Taxes
- $4,352
Year Built
- Built in 1988
Lot Details
- 8,449 Sq Ft Lot
- Landscaped
- No Through Street
- Back and Front Yard
- Property is in excellent condition
HOA Fees
- $20 Monthly HOA Fees
Home Design
- Colonial Architecture
- Brick Exterior Construction
- Block Foundation
Interior Spaces
- Property has 3 Levels
- Open Floorplan
- Central Vacuum
- Ceiling Fan
- Skylights
- Recessed Lighting
- Fireplace With Glass Doors
- Brick Fireplace
- Double Pane Windows
- Window Treatments
- Sliding Windows
- Window Screens
- Double Door Entry
- Sliding Doors
- Family Room Off Kitchen
- Living Room
- Formal Dining Room
- Recreation Room
- Utility Room
- Carpet
- Garden Views
- Attic Fan
- Finished Basement
Kitchen
- Eat-In Gourmet Kitchen
- Built-In Double Oven
- Cooktop
- Ice Maker
- Dishwasher
- Stainless Steel Appliances
- Kitchen Island
- Disposal
Bedrooms and Bathrooms
- 3 Bedrooms
- En-Suite Primary Bedroom
- En-Suite Bathroom
- Walk-In Closet
- Bathtub with Shower
- Walk-in Shower
Laundry
- Dryer
- Washer
Home Security
- Carbon Monoxide Detectors
- Fire and Smoke Detector
Parking
- 3 Parking Spaces
- 3 Driveway Spaces
Outdoor Features
- Deck
- Exterior Lighting
Location
- Suburban Location
Utilities
- Central Air
- Heating System Uses Natural Gas
- Heat Pump System
- Vented Exhaust Fan
- Natural Gas Water Heater
Community Details
- Association fees include common area maintenance
- Cradock Estates Subdivision
Listing and Financial Details
- Tax Lot 111
- Assessor Parcel Number 04032000007467
Map
Home Values in the Area
Average Home Value in this Area
Tax History
| Year | Tax Paid | Tax Assessment Tax Assessment Total Assessment is a certain percentage of the fair market value that is determined by local assessors to be the total taxable value of land and additions on the property. | Land | Improvement |
|---|---|---|---|---|
| 2025 | $4,973 | $385,300 | $98,100 | $287,200 |
| 2024 | $4,973 | $359,067 | $0 | $0 |
| 2023 | $4,808 | $332,833 | $0 | $0 |
| 2022 | $4,534 | $306,600 | $98,100 | $208,500 |
| 2021 | $4,257 | $299,333 | $0 | $0 |
| 2020 | $4,257 | $292,067 | $0 | $0 |
| 2019 | $4,176 | $284,800 | $98,100 | $186,700 |
| 2018 | $4,096 | $280,233 | $0 | $0 |
| 2017 | $3,852 | $275,667 | $0 | $0 |
| 2016 | $3,687 | $271,100 | $0 | $0 |
| 2015 | $3,687 | $271,100 | $0 | $0 |
| 2014 | $3,687 | $271,100 | $0 | $0 |
Property History
| Date | Event | Price | Change | Sq Ft Price |
|---|---|---|---|---|
| 08/26/2025 08/26/25 | Price Changed | $519,900 | -1.9% | $210 / Sq Ft |
| 07/17/2025 07/17/25 | For Sale | $529,900 | -- | $215 / Sq Ft |
Purchase History
| Date | Type | Sale Price | Title Company |
|---|---|---|---|
| Deed | $138,500 | -- |
Mortgage History
| Date | Status | Loan Amount | Loan Type |
|---|---|---|---|
| Open | $50,000 | Credit Line Revolving | |
| Closed | $40,000 | Credit Line Revolving |
Similar Homes in the area
Source: Bright MLS
MLS Number: MDBC2120524
APN: 03-2000007467
- 22 Royalty Cir
- 145 Wimbledon Ln
- 12 Englefield Square
- 14 Englefield Square
- 15 Strand Ct
- 32 Barbican Way
- 10 Steeplejack Ct
- 2705 Spring Hill Rd
- 13 Austringer Ct
- 9203 Howard Square Dr Unit 9203
- 8001 Township Dr Unit 102B
- 8003 Upperfield Ct
- 8013 Upperfield Ct
- 8000 Valley Manor Rd Unit 3B
- 38 Stags Leap Ct
- 8103 Greenspring Way Unit B
- 8009 Greenspring Way Unit C
- 2628 Greenspring Valley Rd
- 8125 Greenspring Valley Rd
- 8101 Greenspring Way
- 8 Dandelion Ct Unit B
- 64 Pickersgill Square
- 9050 Iron Horse Ln
- 1 Hartley Cir
- 6 Homestead Dr
- 8001 Greenspring Way Unit B
- 8818 Howard Forest Ln
- 8153 Greenspring Valley Rd
- 8125 Greenspring Valley Rd
- 8211 Township Dr
- 1 Harness Ct
- 9830 Reisterstown Rd
- 15 Village Rd
- 21 Garrison View Rd
- 5 Brooks Nolen Way
- 4515 Reaney Ln Unit 495
- 4 Deauville Ct
- 1601 Hutzler Ln
- 10 Harmon Rd
- 10530 Stevenson Rd
