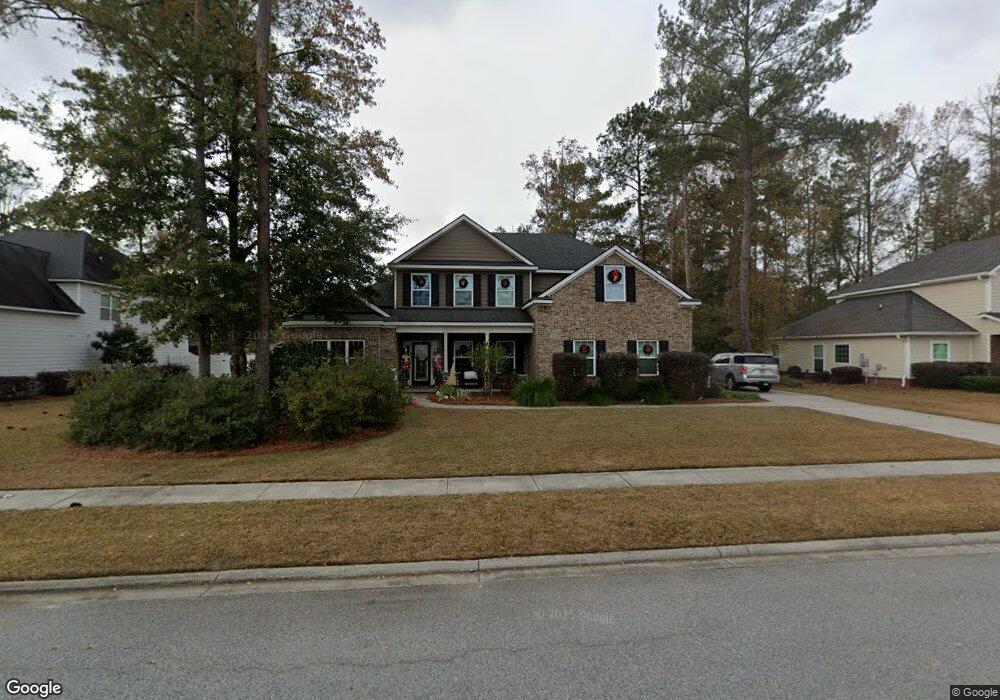204 Blandford Way Rincon, GA 31326
Estimated Value: $400,912 - $433,000
5
Beds
3
Baths
2,555
Sq Ft
$164/Sq Ft
Est. Value
About This Home
This home is located at 204 Blandford Way, Rincon, GA 31326 and is currently estimated at $419,728, approximately $164 per square foot. 204 Blandford Way is a home located in Effingham County with nearby schools including Rincon Elementary School, Effingham County Middle School, and Effingham County High School.
Ownership History
Date
Name
Owned For
Owner Type
Purchase Details
Closed on
Jul 29, 2022
Sold by
Keystone Homes Inc
Bought by
Kumar Fnu Arving
Current Estimated Value
Home Financials for this Owner
Home Financials are based on the most recent Mortgage that was taken out on this home.
Original Mortgage
$343,733
Outstanding Balance
$327,814
Interest Rate
5.7%
Mortgage Type
New Conventional
Estimated Equity
$91,914
Create a Home Valuation Report for This Property
The Home Valuation Report is an in-depth analysis detailing your home's value as well as a comparison with similar homes in the area
Home Values in the Area
Average Home Value in this Area
Purchase History
| Date | Buyer | Sale Price | Title Company |
|---|---|---|---|
| Kumar Fnu Arving | $326,075 | -- |
Source: Public Records
Mortgage History
| Date | Status | Borrower | Loan Amount |
|---|---|---|---|
| Open | Kumar Fnu Arving | $343,733 |
Source: Public Records
Tax History Compared to Growth
Tax History
| Year | Tax Paid | Tax Assessment Tax Assessment Total Assessment is a certain percentage of the fair market value that is determined by local assessors to be the total taxable value of land and additions on the property. | Land | Improvement |
|---|---|---|---|---|
| 2025 | $5,057 | $151,989 | $22,800 | $129,189 |
| 2024 | $5,057 | $159,798 | $22,800 | $136,998 |
| 2023 | $3,803 | $147,881 | $22,000 | $125,881 |
| 2022 | $541 | $19,000 | $19,000 | $0 |
Source: Public Records
Map
Nearby Homes
- 210 Blandford Way
- 100 Cravey Ln
- 103 Big Cypress Ct
- 223 Blandford Crossing
- 0 Blandford Rd Unit 10656436
- 0 Blandford Rd Unit SA344966
- 128 Aquaduct Dr
- 100 Saratoga Dr
- 105 Santa Anita Way
- 111 Oaklawn Dr
- 168 Sherwood Rd
- 106 Meadowlands Dr
- 131 Saratoga Dr
- 0 Low Ground Rd Unit 10630626
- 0 Low Ground Rd Unit 25321474
- 20 Wild Wood Ct
- 616 W 9th St
- 612 W 9th St
- 608 W 9th St
- 200 Crooked Oaks Dr
- 204 Blandford Way
- 206 Blandford Way
- 202 Blandford Way
- 202 Blandford Way
- 142 Blandford Crossing
- 142 Blandford Crossing Unit 28
- 142 Blandford Crossing
- 144 Blandford Crossing
- 144 Blandford Crossing
- 140 Blandford Crossing
- 205 Blandford Way
- 208 Blandford Way
- 200 Blandford Way
- 203 Blandford Way
- 207 Blandford Way
- 146 Blandford Crossing
- 138 Blandford Crossing
- 209 Blandford Way
- 201 Blandford Way
- 106 Blandford Crossing
