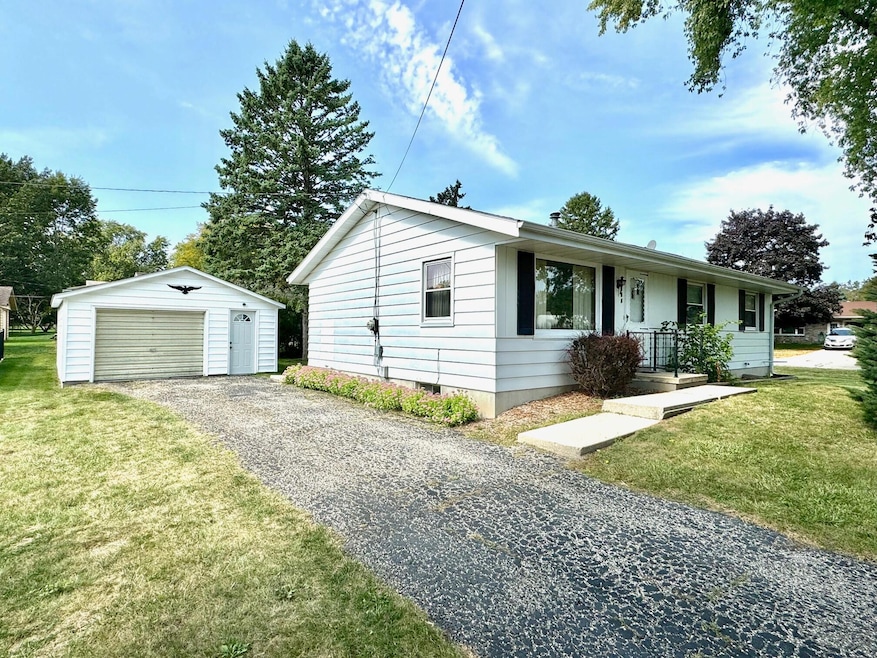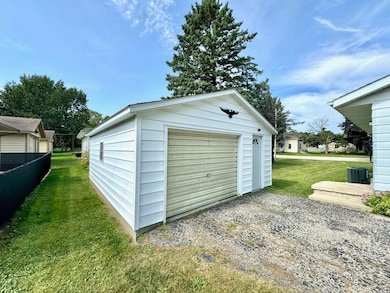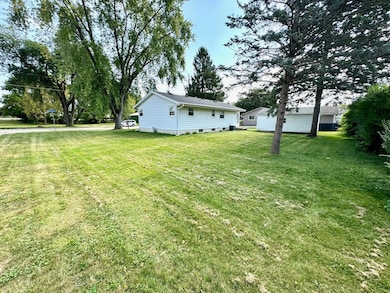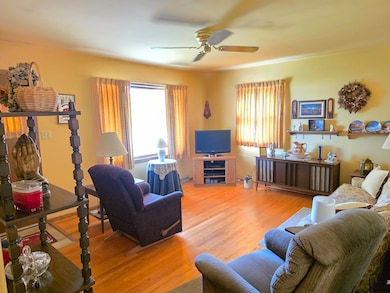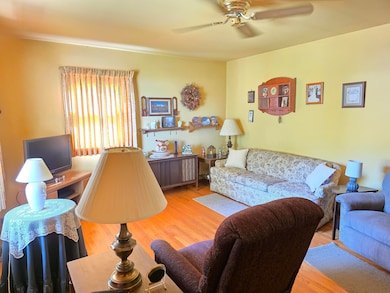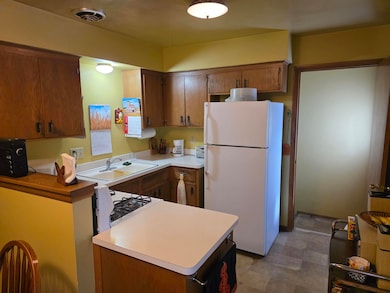204 Bonner St Watertown, WI 53098
Estimated payment $1,651/month
Total Views
15,510
3
Beds
1
Bath
984
Sq Ft
$269
Price per Sq Ft
Highlights
- Ranch Style House
- 1.5 Car Detached Garage
- Forced Air Heating and Cooling System
- Corner Lot
- Level Entry For Accessibility
- 3-minute walk to Timothyjohnson Park
About This Home
Move-In-Ready AFFORDABLE Ranch! Here is a well maintained home the seller has owned for the last 53 years! This home features 3 bedrooms, large living room, oak floors, very nice/clean/usable basement. Seller has replaced the water heater in 2024 and the furnace and central air in 2023. Nice sized yard & 1.5 car garage. Priced to sell!
Home Details
Home Type
- Single Family
Est. Annual Taxes
- $3,082
Lot Details
- 9,148 Sq Ft Lot
- Corner Lot
Parking
- 1.5 Car Detached Garage
- Garage Door Opener
- Driveway
Home Design
- 984 Sq Ft Home
- Ranch Style House
Kitchen
- Oven
Bedrooms and Bathrooms
- 3 Bedrooms
- 1 Full Bathroom
Laundry
- Dryer
- Washer
Basement
- Basement Fills Entire Space Under The House
- Basement Ceilings are 8 Feet High
- Sump Pump
Accessible Home Design
- Grab Bar In Bathroom
- Level Entry For Accessibility
Schools
- Riverside Middle School
- Watertown High School
Utilities
- Forced Air Heating and Cooling System
- Heating System Uses Natural Gas
- High Speed Internet
Listing and Financial Details
- Exclusions: Seller's personal property, water softener
- Assessor Parcel Number 29109153234043
Map
Create a Home Valuation Report for This Property
The Home Valuation Report is an in-depth analysis detailing your home's value as well as a comparison with similar homes in the area
Home Values in the Area
Average Home Value in this Area
Tax History
| Year | Tax Paid | Tax Assessment Tax Assessment Total Assessment is a certain percentage of the fair market value that is determined by local assessors to be the total taxable value of land and additions on the property. | Land | Improvement |
|---|---|---|---|---|
| 2024 | $2,852 | $200,000 | $34,600 | $165,400 |
| 2023 | $0 | $165,600 | $27,300 | $138,300 |
| 2022 | $2,798 | $165,600 | $27,300 | $138,300 |
| 2021 | $2,527 | $103,900 | $24,000 | $79,900 |
| 2020 | $2,617 | $103,900 | $24,000 | $79,900 |
| 2019 | $2,488 | $103,900 | $24,000 | $79,900 |
| 2018 | $2,443 | $103,900 | $24,000 | $79,900 |
| 2017 | $2,371 | $103,900 | $24,000 | $79,900 |
| 2016 | $2,306 | $103,900 | $24,000 | $79,900 |
| 2015 | $2,462 | $103,900 | $24,000 | $79,900 |
| 2014 | $2,462 | $103,900 | $24,000 | $79,900 |
Source: Public Records
Property History
| Date | Event | Price | List to Sale | Price per Sq Ft |
|---|---|---|---|---|
| 10/23/2025 10/23/25 | Price Changed | $264,500 | -1.9% | $269 / Sq Ft |
| 09/19/2025 09/19/25 | For Sale | $269,500 | -- | $274 / Sq Ft |
Source: Metro MLS
Purchase History
| Date | Type | Sale Price | Title Company |
|---|---|---|---|
| Deed | -- | -- |
Source: Public Records
Source: Metro MLS
MLS Number: 1936054
APN: 291-0915-3234-043
Nearby Homes
- 206 Derby Ln
- 106 Carriage Hill Dr
- 105 Dayton St
- 1404 Oak St
- 723 W Main St
- 721 W Main St
- 612 Elm St
- 301 Creekside Ct
- 501 Cobblestone Way
- 717 N Church St
- 815 N Church St
- The Adalyn Plan at Hunter Oaks - Villas
- 1224 Steeplechase Dr Unit 6
- 204 N Church St Unit 206
- 504 Hunter Oaks Blvd Unit 1001
- 508 Hunter Oaks Blvd Unit 902
- 512 Hunter Oaks Blvd Unit 901
- 301 S Montgomery St
- 500 Hunter Oaks Blvd Unit 10.02
- 516 Hunter Oaks Blvd Unit 802
- 1023 W Main St
- 1348 N 4th St
- 1153 Boughton St
- 201 Air Park Dr
- 300-318 Lauren Ln
- 200 Pondview Dr
- 435 Hillary Cir Unit B
- 800 Brewster Dr
- 320 E Tyranena Park Rd Unit 1
- 33 Brookstone Dr
- 215-225 Tamarack Dr
- 701 Cherokee Path Unit 701
- 227-235 Tamarack Dr
- 210 Tamarack Dr
- 285 Tamarack Dr
- 639 N Main St Unit B
- 220 Pleasant St
- 408 E Washington St Unit Lower unit
- 408 1/2 E Washington St Unit Upper unit
- 204 Anna St
