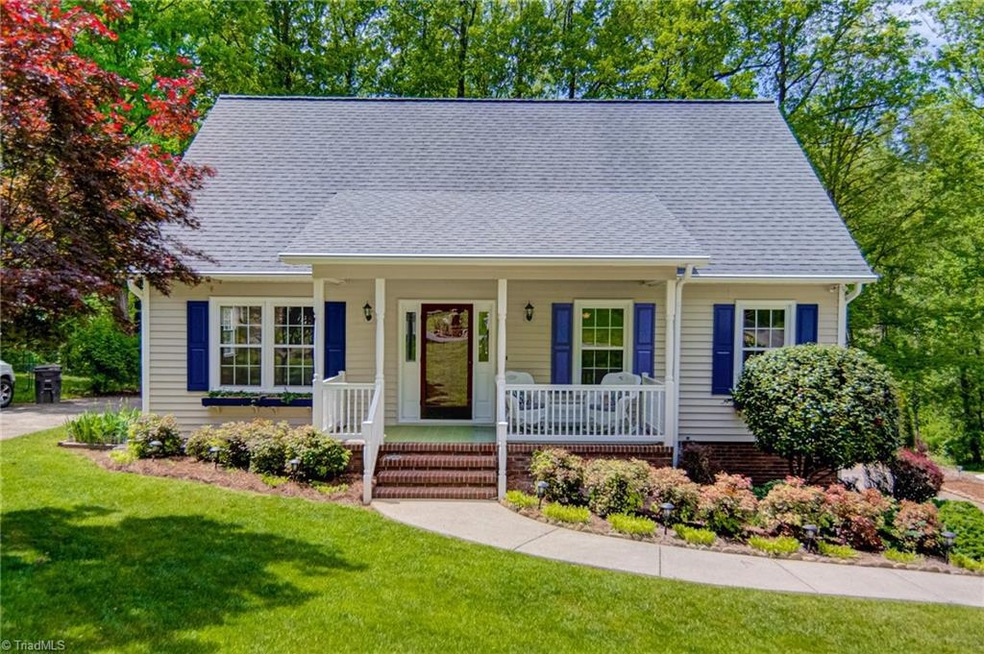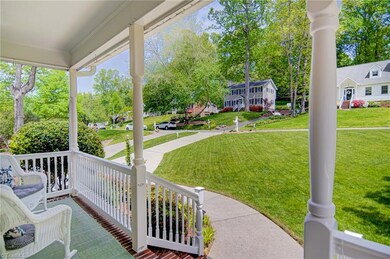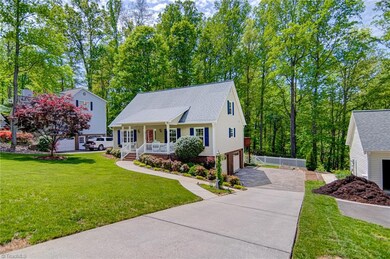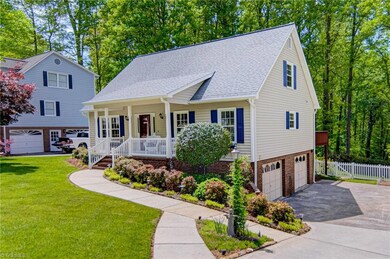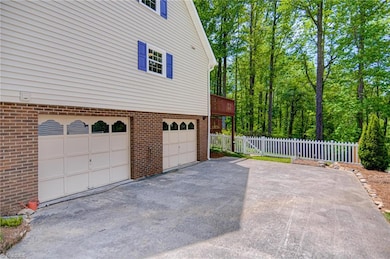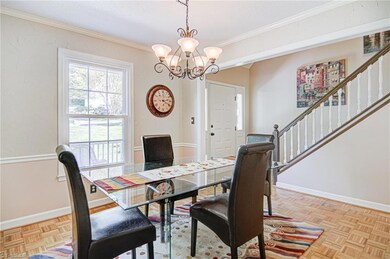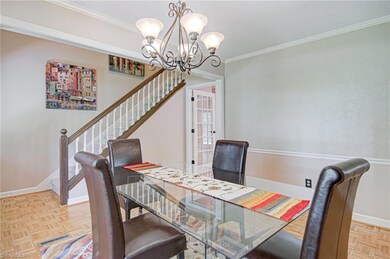
$345,000
- 3 Beds
- 2.5 Baths
- 1,912 Sq Ft
- 2950 Atwood Rd
- Winston Salem, NC
Beautifully Maintained Home on Quiet Cul-de-Sac! Located in Harwick Place, a well established neighborhood, this move-in-ready home features hardwood floors throughout—no carpet! The updated kitchen offers granite countertops, bar seating, and a sunny breakfast nook with bay window. Formal dining room with chair railing, crown molding and detailed wainscoting, plus a cozy family room with
Jennifer Hollowell Real Broker LLC
