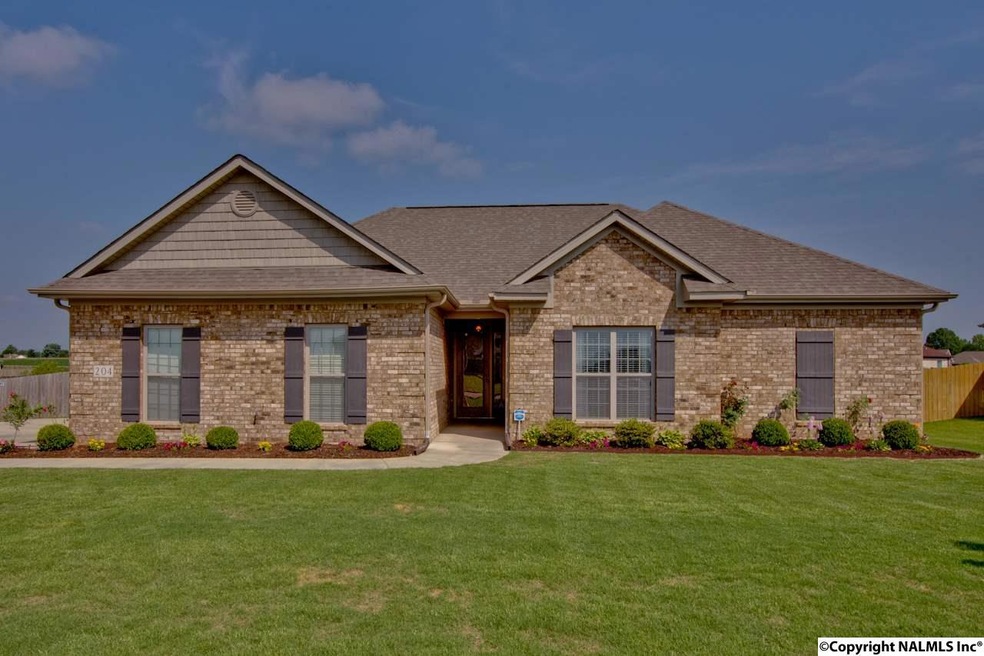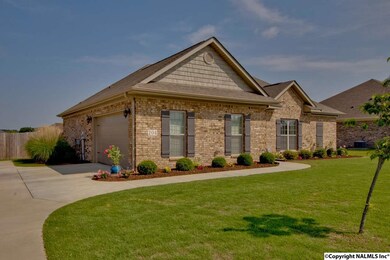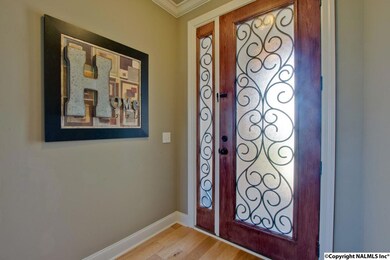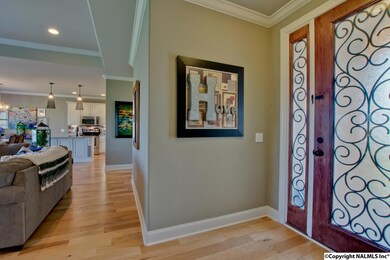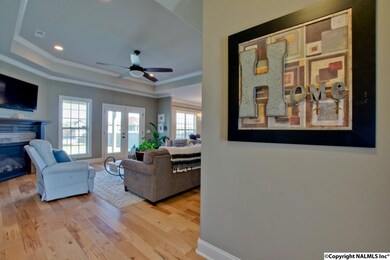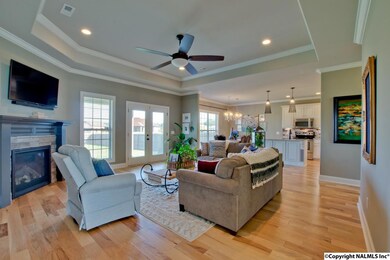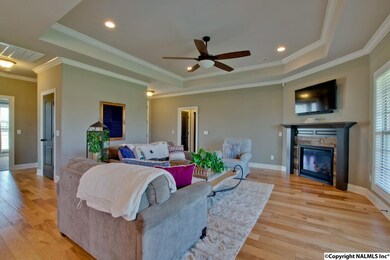
204 Briarcrest Rd Hazel Green, AL 35750
Highlights
- Central Heating and Cooling System
- Hazel Green Elementary School Rated A-
- Gas Log Fireplace
About This Home
As of July 2018Move In Ready and with all the Bells and Whistles. From the Premium Cul De Sac Lot with the Side Entry Garage to the landscaped entry way to the striking Front Door with Rod Iron accents. As you open the door you'll be impressed with the Hardwood Floors, Open Concept Floor-plan w/ updated Lighting, Fireplace, Crown Molding and Trey Ceiling. The Kitchen will delight the most finicky cooks w/Granite Counter Tops, Center Island with Under Mount Single Sink and Pantry. Isolated Master Bedroom offers Hardwood Floors, Large Walk in Closet and Glamour Bath. All Bedrooms are large & offer Ceiling fans and Walk in Closets. Covered Patio & Privacy fenced back yard completes this home.
Last Agent to Sell the Property
RE/MAX Unlimited License #78065 Listed on: 05/21/2018

Home Details
Home Type
- Single Family
Est. Annual Taxes
- $860
Lot Details
- Lot Dimensions are 103 x 170 x 103 x 195
HOA Fees
- $21 Monthly HOA Fees
Interior Spaces
- 1,624 Sq Ft Home
- Property has 1 Level
- Gas Log Fireplace
- Crawl Space
Kitchen
- Oven or Range
- Microwave
- Dishwasher
Bedrooms and Bathrooms
- 3 Bedrooms
- 2 Full Bathrooms
Schools
- Meridianville Elementary School
- Hazel Green High School
Utilities
- Central Heating and Cooling System
- Water Heater
- Septic Tank
Listing and Financial Details
- Tax Lot 33
- Assessor Parcel Number 0890309320000003.036
Community Details
Overview
- Evergreen Subdivisio Association
- Evergreen Subdivision
Amenities
- Common Area
Ownership History
Purchase Details
Home Financials for this Owner
Home Financials are based on the most recent Mortgage that was taken out on this home.Purchase Details
Home Financials for this Owner
Home Financials are based on the most recent Mortgage that was taken out on this home.Similar Homes in the area
Home Values in the Area
Average Home Value in this Area
Purchase History
| Date | Type | Sale Price | Title Company |
|---|---|---|---|
| Deed | $175,000 | Adm Title Services Llc | |
| Warranty Deed | $170,646 | None Available |
Mortgage History
| Date | Status | Loan Amount | Loan Type |
|---|---|---|---|
| Open | $100,000 | Credit Line Revolving | |
| Open | $169,750 | New Conventional | |
| Previous Owner | $167,554 | FHA |
Property History
| Date | Event | Price | Change | Sq Ft Price |
|---|---|---|---|---|
| 10/12/2018 10/12/18 | Off Market | $175,000 | -- | -- |
| 07/13/2018 07/13/18 | Sold | $175,000 | +1.4% | $108 / Sq Ft |
| 05/28/2018 05/28/18 | Pending | -- | -- | -- |
| 05/28/2018 05/28/18 | Price Changed | $172,500 | +1.5% | $106 / Sq Ft |
| 05/21/2018 05/21/18 | For Sale | $169,900 | -0.4% | $105 / Sq Ft |
| 07/02/2015 07/02/15 | Off Market | $170,646 | -- | -- |
| 04/02/2015 04/02/15 | Sold | $170,646 | +16.0% | $123 / Sq Ft |
| 10/20/2014 10/20/14 | Pending | -- | -- | -- |
| 10/20/2014 10/20/14 | For Sale | $147,115 | -- | $106 / Sq Ft |
Tax History Compared to Growth
Tax History
| Year | Tax Paid | Tax Assessment Tax Assessment Total Assessment is a certain percentage of the fair market value that is determined by local assessors to be the total taxable value of land and additions on the property. | Land | Improvement |
|---|---|---|---|---|
| 2024 | $860 | $25,320 | $5,500 | $19,820 |
| 2023 | $860 | $22,820 | $3,000 | $19,820 |
| 2022 | $708 | $20,960 | $3,000 | $17,960 |
| 2021 | $637 | $19,020 | $3,000 | $16,020 |
| 2020 | $597 | $17,910 | $3,000 | $14,910 |
| 2019 | $577 | $17,360 | $3,000 | $14,360 |
| 2018 | $542 | $16,400 | $0 | $0 |
| 2017 | $542 | $16,400 | $0 | $0 |
| 2016 | $542 | $16,400 | $0 | $0 |
| 2015 | $154 | $4,600 | $0 | $0 |
| 2014 | $154 | $4,600 | $0 | $0 |
Agents Affiliated with this Home
-

Seller's Agent in 2018
Bonnie Sokolowski
RE/MAX
(256) 683-4394
3 in this area
105 Total Sales
-

Buyer's Agent in 2018
Tammy Saxena
Southern Living Real Estate
(256) 683-2685
4 in this area
60 Total Sales
-

Seller's Agent in 2015
Sid Pugh
RE/MAX
(256) 337-7653
1 in this area
407 Total Sales
-

Seller Co-Listing Agent in 2015
Carrie Turner
RE/MAX
(256) 656-4040
95 Total Sales
Map
Source: ValleyMLS.com
MLS Number: 1094369
APN: 03-09-32-0-000-003.036
- 106 Sugarberry Trail
- 147 Elledge Farm Dr
- 125 Elledge Farm Dr
- 120 Parvin Way Dr
- 122 Parvin Way Dr
- 123 Parvin Way Dr
- 213 Rindon Ln
- 112 Brenna Ln
- 117 Mccollum Ln
- 271 Oakview Rd
- 218 Hibiscus Dr
- 208 Hibiscus Dr
- 103 Gladeview Ct
- 169 Oakview Rd
- 113 Plum Tree Ln
- 115 Plum Tree Ln
- 1052 Walker Ln
- 179 Brier Valley Dr
- 309 Avebury Rd
- 131 Plum Tree Ln
