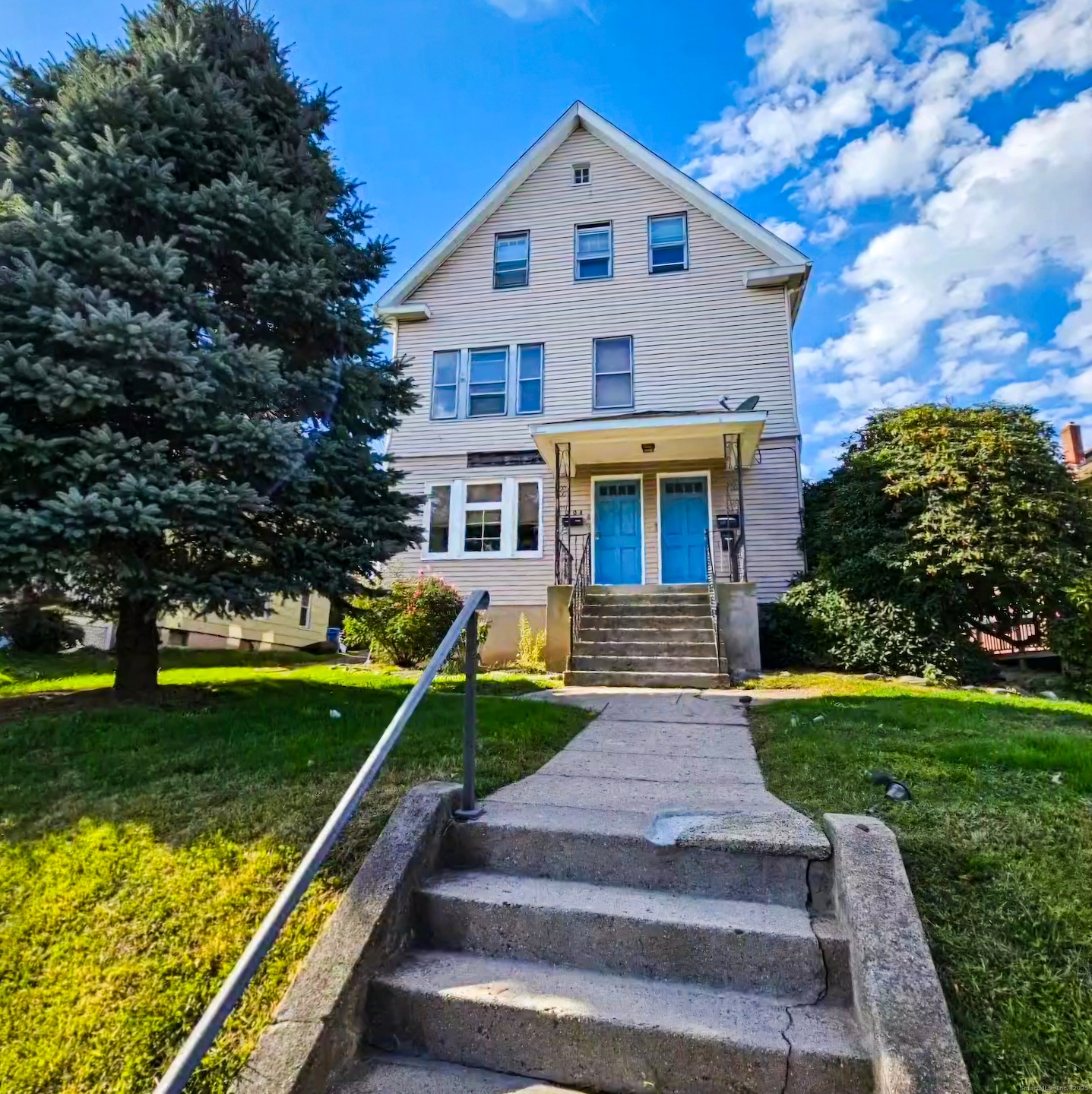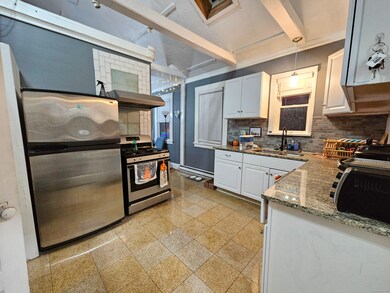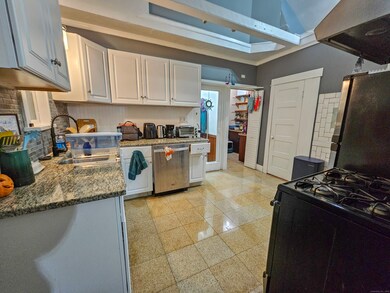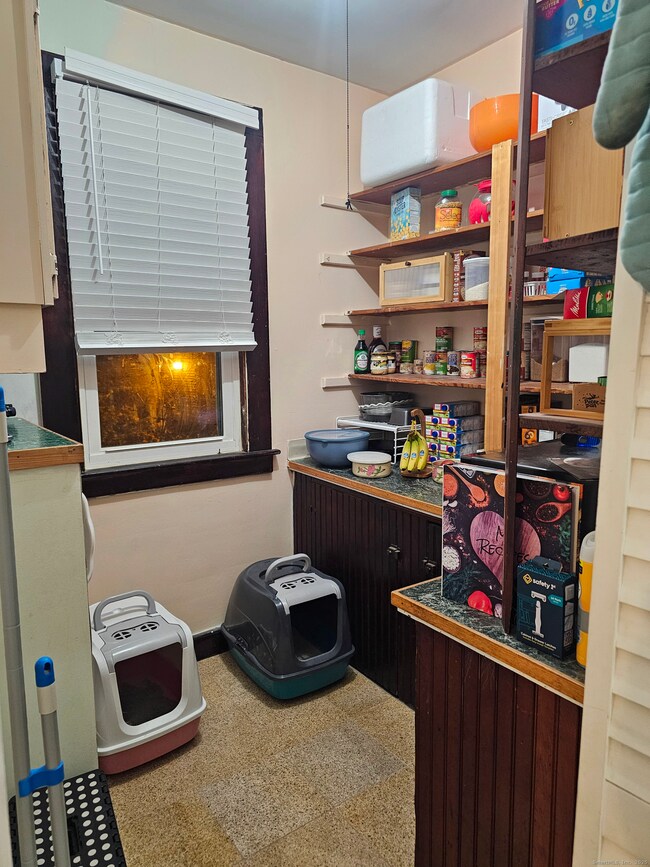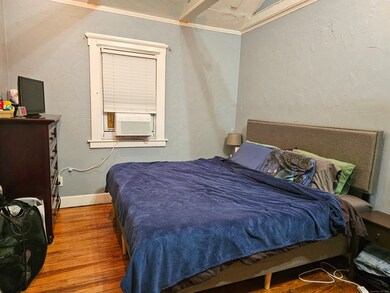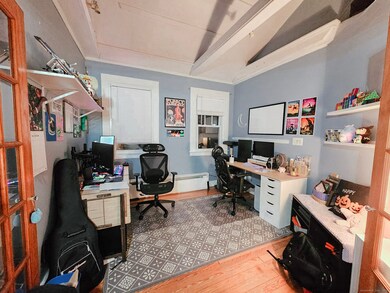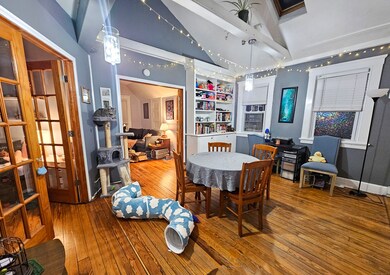204 Broad St Unit 3 Meriden, CT 06450
About This Home
Welcome to Unit 3 at 204 Broad Street-an inviting third-floor apartment featuring vaulted ceilings and beautiful skylights that fill the dining area with natural light. The updated kitchen offers stainless steel appliances, granite countertops, and marble flooring. Hardwood floors run throughout the living room, dining room, and both bedrooms, creating a warm and seamless feel. Washer and dryer for this unit are conveniently located in the basement. A bright, spacious, and well-maintained apartment ready for December occupancy.
Listing Agent
Calcagni Real Estate Brokerage Phone: (203) 535-9596 License #RES.0808881 Listed on: 11/14/2025

Property Details
Home Type
- Apartment
Year Built
- Built in 1900
Lot Details
- 7,841 Sq Ft Lot
Home Design
- Vinyl Siding
Interior Spaces
- 878 Sq Ft Home
- Ceiling Fan
Kitchen
- Gas Range
- Range Hood
- Dishwasher
Bedrooms and Bathrooms
- 2 Bedrooms
- 1 Full Bathroom
Basement
- Partial Basement
- Laundry in Basement
Utilities
- Heating System Uses Natural Gas
- Tankless Water Heater
Listing and Financial Details
- Assessor Parcel Number 1177426
Community Details
Overview
- 3 Units
Pet Policy
- Pets Allowed with Restrictions
Map
Source: SmartMLS
MLS Number: 24140313
- 223 Broad St
- 275 Broad St Unit 9
- 248 Curtis St
- 178 Elm St
- 264 Curtis St
- 144 View St
- 151 View St
- 147 View St
- 36 Broad St
- 80 Olive St
- 122 Willow St
- 80 Dryden Dr
- 201 Lydale Place
- 61 Meetinghouse Village Unit 4
- 122 Carpenter Ave
- 54 Meetinghouse Village Unit 2
- 36 Orange St
- 24 Hobart St
- 252-254 & 260 Liberty St
- 78 Kennedy Dr
- 264 Broad St Unit 3
- 122 Charles St
- 135 Willow St
- 141 Crown St Unit 2
- 136 S Colony St Unit 2
- 62 Wood St
- 113 E Main St Unit 5
- 113 E Main St Unit 4
- 410 E Main St
- 80 Hanover St
- 84 Alcove St
- 164 Scott St
- 71 Catlin St
- 76 Twiss St
- 92 Twiss St Unit 1
- 32 Cook Ave Unit D23
- 32 Cook Ave Unit D28
- 32 Cook Ave Unit 110
- 81 W Main St Unit 13
- 81 W Main St Unit 8
