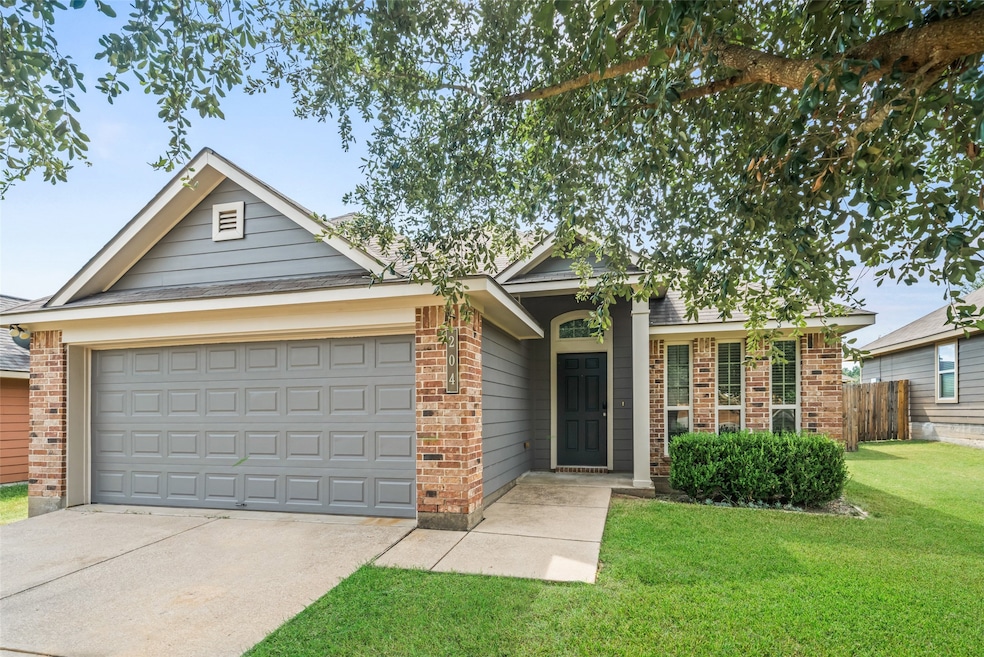
204 Brookside Dr Huntsville, TX 77320
Estimated payment $1,547/month
Highlights
- Traditional Architecture
- Soaking Tub
- 1-Story Property
- 2 Car Attached Garage
- Central Heating and Cooling System
About This Home
Welcome Home!
Step into this charming 3-bedroom, 2-bath home with a private study, perfect for working from home or creating a cozy reading nook. The open-concept layout is ideal for entertaining friends and hosting family gatherings, while the split floor plan offers added privacy.
The primary suite features a large soaking tub, a walk-in shower, and dual sinks for ultimate comfort. Granite countertops grace all wet areas, and the home has been freshly painted for a crisp, move-in-ready feel. Refrigerator, washer, and dryer are included, making your move even easier!
Enjoy the spacious, fully fenced backyard, perfect for pets, play, or outdoor dining, plus a 2-car garage for added convenience.
Listing Agent
Integrity Home and Ranch Properties License #0616139 Listed on: 08/19/2025
Home Details
Home Type
- Single Family
Est. Annual Taxes
- $3,872
Year Built
- Built in 2014
Lot Details
- 6,663 Sq Ft Lot
- Cleared Lot
HOA Fees
- $24 Monthly HOA Fees
Parking
- 2 Car Attached Garage
Home Design
- Traditional Architecture
- Brick Exterior Construction
- Slab Foundation
- Composition Roof
- Cement Siding
Interior Spaces
- 1,348 Sq Ft Home
- 1-Story Property
Bedrooms and Bathrooms
- 3 Bedrooms
- 2 Full Bathrooms
- Soaking Tub
Schools
- Samuel W Houston Elementary School
- Mance Park Middle School
- Huntsville High School
Utilities
- Central Heating and Cooling System
- Heating System Uses Gas
Community Details
- Brookview HOA, Phone Number (821) 897-8808
- Brookview Sec 2 Subdivision
Map
Home Values in the Area
Average Home Value in this Area
Tax History
| Year | Tax Paid | Tax Assessment Tax Assessment Total Assessment is a certain percentage of the fair market value that is determined by local assessors to be the total taxable value of land and additions on the property. | Land | Improvement |
|---|---|---|---|---|
| 2024 | $3,017 | $221,610 | $20,000 | $201,610 |
| 2023 | $3,017 | $219,490 | $20,000 | $199,490 |
| 2022 | $3,879 | $205,579 | $0 | $0 |
| 2021 | $3,623 | $186,890 | $20,000 | $166,890 |
| 2020 | $3,592 | $176,860 | $20,000 | $156,860 |
| 2019 | $3,768 | $172,430 | $20,000 | $152,430 |
| 2018 | $3,826 | $169,800 | $20,000 | $149,800 |
| 2017 | $3,732 | $161,470 | $20,000 | $141,470 |
| 2016 | $3,472 | $150,230 | $20,000 | $130,230 |
| 2015 | -- | $146,890 | $20,000 | $126,890 |
| 2014 | -- | $135,840 | $20,000 | $115,840 |
Property History
| Date | Event | Price | Change | Sq Ft Price |
|---|---|---|---|---|
| 09/01/2025 09/01/25 | Price Changed | $221,900 | -1.4% | $165 / Sq Ft |
| 08/19/2025 08/19/25 | For Sale | $225,000 | -- | $167 / Sq Ft |
Purchase History
| Date | Type | Sale Price | Title Company |
|---|---|---|---|
| Deed | -- | None Listed On Document | |
| Vendors Lien | -- | Walker County Title Company | |
| Vendors Lien | -- | Aggieland Title Co |
Mortgage History
| Date | Status | Loan Amount | Loan Type |
|---|---|---|---|
| Previous Owner | $114,534 | New Conventional | |
| Previous Owner | $108,709 | New Conventional |
Similar Homes in Huntsville, TX
Source: Houston Association of REALTORS®
MLS Number: 56631897
APN: 56769
- 133 Briarwood Dr
- 110 Enfield Ct
- 203 State Highway 75 N
- TBA State Highway 75 N
- TBD State Highway 75 N
- 411 Black Bear Dr
- 118 Bobcat Bend
- 116 Mouflon Dr
- 207 Black Bear Dr
- 402 Moose Run
- 201 Black Bear Dr
- 103 Black Bear Dr
- 116 Pronghorn Dr
- 102 Fallow Deer Dr
- 305 Mouflon Dr
- 307 Mouflon Dr
- 308 Mouflon Dr
- 312 Mouflon Dr
- 409 Moffett Springs Rd
- 1795 Highway 190
- 112 Brookside Dr
- 106 Mary Lake Ct
- 102 Briarwood Dr
- 143 Moffett Springs Rd Unit A
- 203 Fallow Deer Dr
- 203 Blue Crane St
- 212 Fallow Deer Dr
- 311 Pronghorn Dr
- 116 Blue Crane St
- 118 Blue Crane St
- 304 Blue Crane St
- 103 Brittany Ln
- 3272 State Highway 30
- 196 Interstate 45 N
- 1440 Brazos Dr
- 2521 Crosstimbers St Unit J5
- 233 Royal Oaks St
- 620 Hickory St
- 144 Interstate 45 N
- 700 Hickory St






