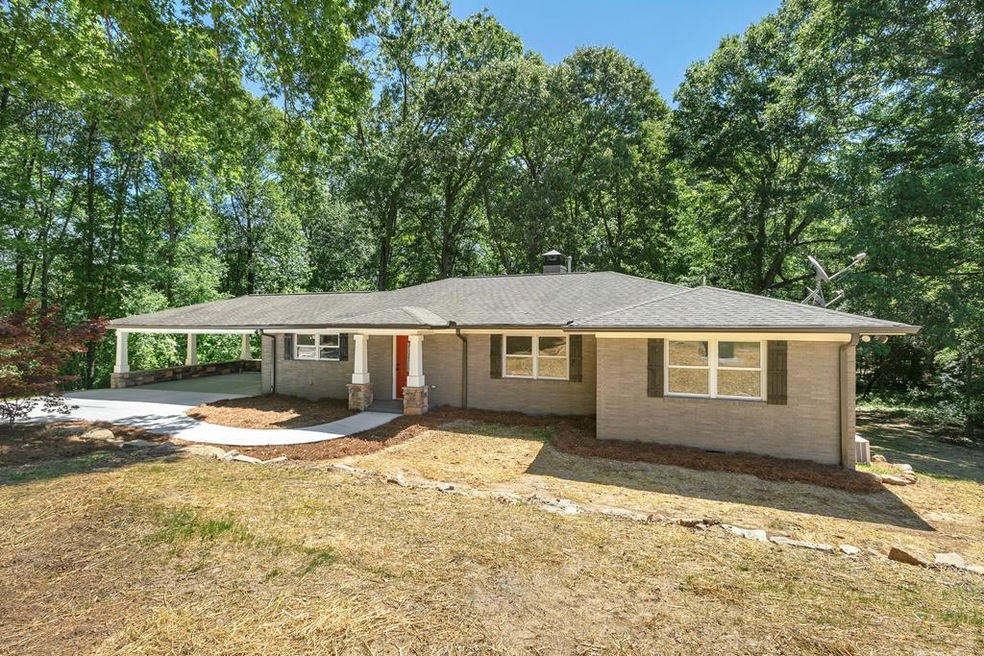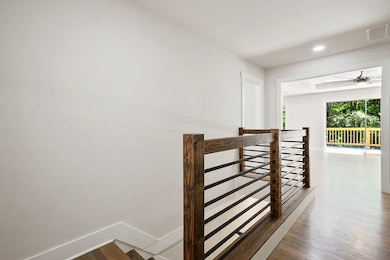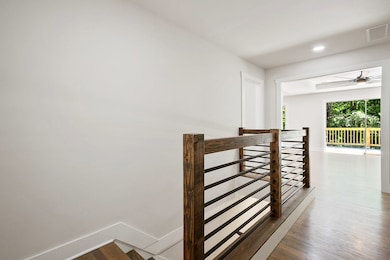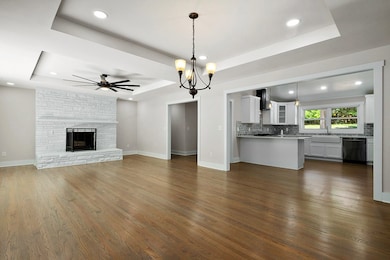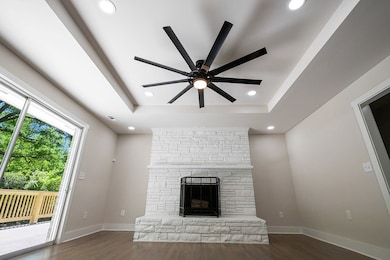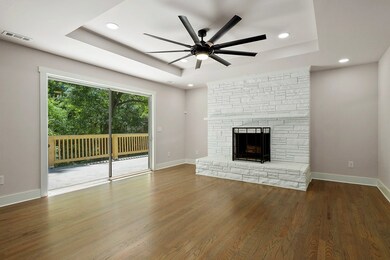204 Burns Rd Carrollton, GA 30117
Estimated payment $2,076/month
Highlights
- 1.2 Acre Lot
- Deck
- Wood Flooring
- Carrollton Elementary School Rated A-
- Raised Ranch Architecture
- Bonus Room
About This Home
FULLY RENOVATED RANCH HOME WITH BASEMENT! This home has been been re-done from top to bottom with no detail spared. Open concept floor plan showcases the all new designer kitchen with a ship lap ceiling, new cabinets, new granite counters Fireside family room that boasts a gorgeous view of the private backyard. Formal dining room that is flanked with elegant columns. Luxurious master suite with a trey ceiling that has a ship lap inlay, custom closet and a private, new full bathroom. Additional fireside family room, bedroom and a new finished bathroom are all located in the basement. Deck with ample grilling space is the perfect place for your family cookouts while overlooking your private backyard. With the new flooring, walls, ceilings, electrical, HVAC and so much more.....this is the perfect place to call home!
Listing Agent
Machelle Moody
Maximum One Brokerage Phone: 7709198825 License #206408 Listed on: 10/26/2020
Home Details
Home Type
- Single Family
Est. Annual Taxes
- $3,421
Year Built
- Built in 1960
Home Design
- Raised Ranch Architecture
- Brick Exterior Construction
Interior Spaces
- 2,610 Sq Ft Home
- 1-Story Property
- Ceiling Fan
- Family Room with Fireplace
- Dining Room
- Bonus Room
- Laundry Room
Kitchen
- Range
- Dishwasher
Flooring
- Wood
- Tile
Bedrooms and Bathrooms
- 3 Bedrooms
- Walk-In Closet
- 2 Full Bathrooms
Finished Basement
- Basement Fills Entire Space Under The House
- Fireplace in Basement
- Finished Basement Bathroom
- Natural lighting in basement
Parking
- 2 Parking Spaces
- Carport
- Parking Accessed On Kitchen Level
Schools
- Carrollton Elementary And Middle School
- Carrollton High School
Utilities
- Cooling Available
- Forced Air Heating System
- Heating System Uses Natural Gas
- Natural Gas Not Available
- Electric Water Heater
- Septic Tank
Additional Features
- Deck
- 1.2 Acre Lot
Listing and Financial Details
- Tax Lot 216
- Assessor Parcel Number C050310001
Map
Home Values in the Area
Average Home Value in this Area
Tax History
| Year | Tax Paid | Tax Assessment Tax Assessment Total Assessment is a certain percentage of the fair market value that is determined by local assessors to be the total taxable value of land and additions on the property. | Land | Improvement |
|---|---|---|---|---|
| 2024 | $5,938 | $217,308 | $17,739 | $199,569 |
| 2023 | $5,938 | $199,050 | $17,739 | $181,311 |
| 2022 | $3,725 | $157,386 | $11,826 | $145,560 |
| 2021 | $3,889 | $133,222 | $8,760 | $124,462 |
| 2020 | $3,473 | $118,864 | $8,760 | $110,104 |
| 2019 | $3,421 | $116,000 | $78,784 | $37,216 |
| 2018 | $4,307 | $141,796 | $97,770 | $44,026 |
| 2017 | $2,672 | $88,800 | $44,774 | $44,026 |
| 2016 | $2,686 | $88,800 | $44,774 | $44,026 |
| 2015 | $6,056 | $196,072 | $164,097 | $31,976 |
| 2014 | $6,082 | $196,073 | $164,097 | $31,976 |
Property History
| Date | Event | Price | List to Sale | Price per Sq Ft |
|---|---|---|---|---|
| 01/13/2021 01/13/21 | Pending | -- | -- | -- |
| 10/26/2020 10/26/20 | For Sale | $339,900 | -- | $130 / Sq Ft |
Purchase History
| Date | Type | Sale Price | Title Company |
|---|---|---|---|
| Warranty Deed | $319,000 | -- | |
| Warranty Deed | -- | -- | |
| Limited Warranty Deed | -- | -- | |
| Warranty Deed | $130,000 | -- | |
| Warranty Deed | $699,968 | -- | |
| Deed | $755,000 | -- | |
| Deed | -- | -- |
Mortgage History
| Date | Status | Loan Amount | Loan Type |
|---|---|---|---|
| Open | $281,000 | New Conventional | |
| Previous Owner | $595,000 | New Conventional | |
| Previous Owner | $669,000 | New Conventional |
Source: West Metro Board of REALTORS®
MLS Number: 139901
APN: C05-0310001
- 150 Cedar Park Way
- 0 Carroll Cir- Lots 4-8 Unit 148012
- 403 Burns Rd
- 0 Carroll Cir Unit LOTS 4-8 10571562
- 3 Burns Rd
- 2 Burns Rd
- 0 Burns Rd Unit LOT 2 10571612
- 0 Burns Rd Unit LOT 3 10571635
- 0 Burns Rd Unit LOT 1 10571595
- 0 Burns Rd Unit 148013
- 223 N Lakeshore Dr
- 231 N Lakeshore Dr
- 1711B Bankhead Hwy
- 314 Belva St
- 8 Horsley Mill Rd
- 114 Green Point Way
- 9 Horsley Mill Rd
- 536 N Lakeshore Dr
- 180 Sunrise Ln
- 180 Sunrise Ln Unit 183
