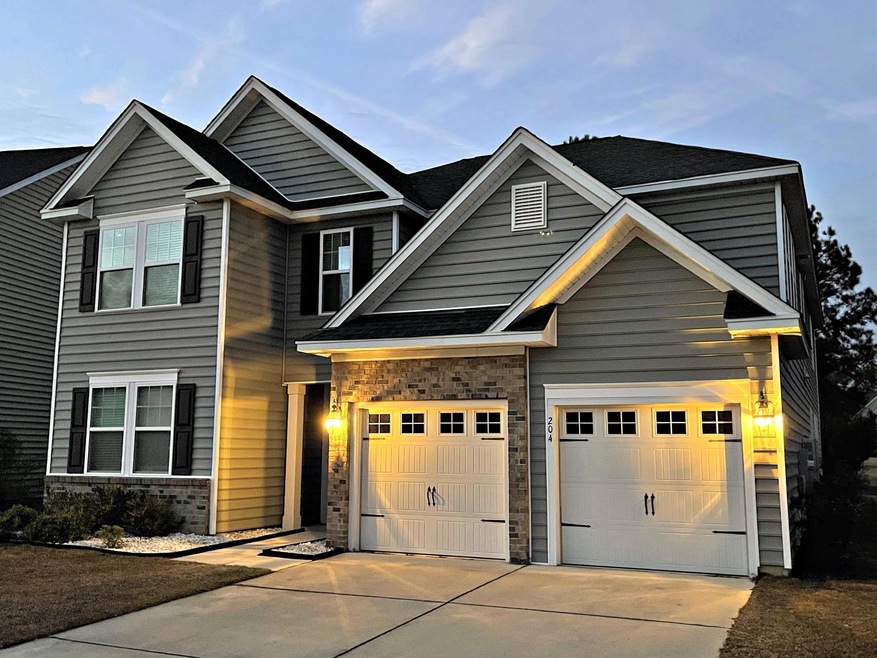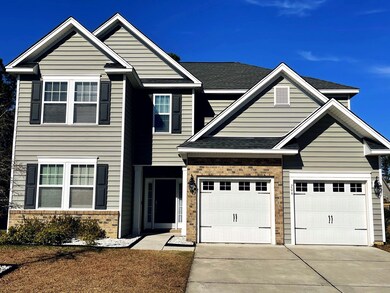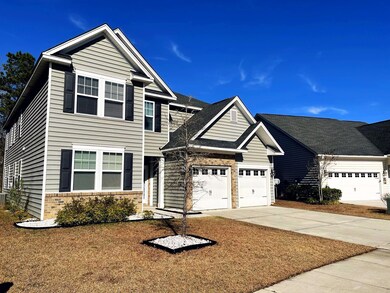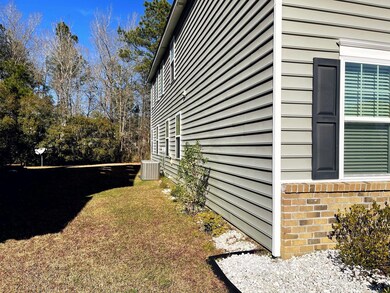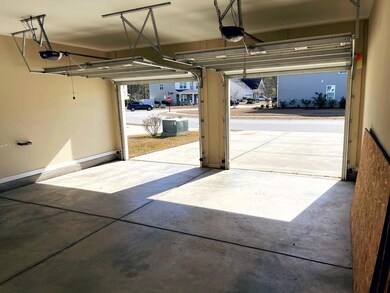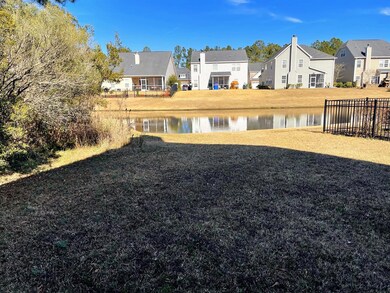
204 Buttonbush Ct Moncks Corner, SC 29461
Highlights
- Pond
- Wood Flooring
- High Ceiling
- Traditional Architecture
- Separate Formal Living Room
- Community Pool
About This Home
As of February 2021Move in ready! The floor plan is versatile and perfect for entertaining. Guest/mother-in-law suite downstairs for privacy. Formal dining and the most spacious kitchen! Check out the Butler's pantry and the abundance of granite counter spaces and cabinets in this open plan. Large eat in area perfect for a farm table. Great room plus two-story formal living room/multipurpose room. Upstairs you will find a large bonus room with endless potential, currently serving as a fifth bedroom. Two other guest bedrooms and the owner's suite of your dreams!! Spacious with 2 walk-in closets, separate vanities, huge walk in shower and garden tub! Outside you will enjoy the screen porch overlooking a private yard with wooded views and a pond. Screen Porch and garage are wired for cable!
Last Agent to Sell the Property
AgentOwned Realty Co. Premier Group, Inc. License #117229 Listed on: 02/02/2021
Home Details
Home Type
- Single Family
Est. Annual Taxes
- $6,788
Year Built
- Built in 2013
Lot Details
- 8,712 Sq Ft Lot
Parking
- 2 Car Attached Garage
- Garage Door Opener
- Off-Street Parking
Home Design
- Traditional Architecture
- Brick Exterior Construction
- Slab Foundation
- Architectural Shingle Roof
- Vinyl Siding
Interior Spaces
- 3,684 Sq Ft Home
- 2-Story Property
- Smooth Ceilings
- High Ceiling
- Ceiling Fan
- Wood Burning Fireplace
- Entrance Foyer
- Family Room
- Separate Formal Living Room
- Formal Dining Room
Kitchen
- Eat-In Kitchen
- Kitchen Island
Flooring
- Wood
- Ceramic Tile
Bedrooms and Bathrooms
- 4 Bedrooms
- Dual Closets
- Walk-In Closet
- 3 Full Bathrooms
- Garden Bath
Outdoor Features
- Pond
- Screened Patio
Schools
- Foxbank Elementary School
- Berkeley Middle School
- Berkeley High School
Utilities
- Forced Air Heating and Cooling System
- Heating System Uses Natural Gas
Community Details
Overview
- Fairmont South Subdivision
Recreation
- Community Pool
Ownership History
Purchase Details
Home Financials for this Owner
Home Financials are based on the most recent Mortgage that was taken out on this home.Purchase Details
Home Financials for this Owner
Home Financials are based on the most recent Mortgage that was taken out on this home.Purchase Details
Home Financials for this Owner
Home Financials are based on the most recent Mortgage that was taken out on this home.Purchase Details
Home Financials for this Owner
Home Financials are based on the most recent Mortgage that was taken out on this home.Purchase Details
Purchase Details
Similar Homes in Moncks Corner, SC
Home Values in the Area
Average Home Value in this Area
Purchase History
| Date | Type | Sale Price | Title Company |
|---|---|---|---|
| Warranty Deed | $335,000 | None Available | |
| Deed | $300,000 | None Available | |
| Interfamily Deed Transfer | -- | -- | |
| Limited Warranty Deed | $264,990 | -- | |
| Deed | $4,358,000 | -- | |
| Limited Warranty Deed | $3,390,000 | None Available |
Mortgage History
| Date | Status | Loan Amount | Loan Type |
|---|---|---|---|
| Open | $787,558 | Commercial | |
| Previous Owner | $303,030 | New Conventional | |
| Previous Owner | $260,190 | FHA | |
| Previous Owner | $260,190 | FHA | |
| Previous Owner | $111,000 | New Conventional |
Property History
| Date | Event | Price | Change | Sq Ft Price |
|---|---|---|---|---|
| 02/26/2021 02/26/21 | Sold | $335,000 | 0.0% | $91 / Sq Ft |
| 02/02/2021 02/02/21 | For Sale | $335,000 | +11.7% | $91 / Sq Ft |
| 12/12/2017 12/12/17 | Sold | $300,000 | -3.2% | $81 / Sq Ft |
| 11/16/2017 11/16/17 | Pending | -- | -- | -- |
| 09/19/2017 09/19/17 | For Sale | $310,000 | -- | $84 / Sq Ft |
Tax History Compared to Growth
Tax History
| Year | Tax Paid | Tax Assessment Tax Assessment Total Assessment is a certain percentage of the fair market value that is determined by local assessors to be the total taxable value of land and additions on the property. | Land | Improvement |
|---|---|---|---|---|
| 2024 | $6,788 | $26,226 | $3,600 | $22,626 |
| 2023 | $6,788 | $27,552 | $3,600 | $23,952 |
| 2022 | $6,757 | $24,828 | $2,700 | $22,128 |
| 2021 | $1,560 | $11,880 | $1,600 | $10,284 |
| 2020 | $1,579 | $11,884 | $1,600 | $10,284 |
| 2019 | $1,569 | $11,884 | $1,600 | $10,284 |
| 2018 | $5,281 | $11,884 | $1,600 | $10,284 |
| 2017 | $1,297 | $10,600 | $1,600 | $9,000 |
| 2016 | $1,330 | $10,600 | $1,600 | $9,000 |
| 2015 | $1,221 | $10,600 | $1,600 | $9,000 |
| 2014 | $1,203 | $10,600 | $1,600 | $9,000 |
| 2013 | -- | $10,600 | $1,600 | $9,000 |
Agents Affiliated with this Home
-
B
Seller's Agent in 2021
Bob Wiggins
AgentOwned Realty Co. Premier Group, Inc.
(843) 801-3082
4 Total Sales
-
S
Buyer's Agent in 2021
Stephen Casselman
EXP Realty LLC
(888) 440-2798
349 Total Sales
-

Seller's Agent in 2017
Nora Tanner
Carolina One Real Estate
(843) 478-5421
103 Total Sales
-

Seller Co-Listing Agent in 2017
Dean Wilson
Carolina One Real Estate
(843) 345-2458
2 Total Sales
-

Buyer's Agent in 2017
Wren Hutchinson
Carolina One Real Estate
(843) 870-6384
177 Total Sales
Map
Source: CHS Regional MLS
MLS Number: 21002807
APN: 211-06-01-044
- 322 Bracken Fern Rd
- 420 Fetterbush Dr
- 305 Camellia Bloom Dr
- 334 Bracken Fern Rd
- 123 Blackwater Way
- 549 Red Monarch Way
- 553 Red Monarch Way
- 622 Winter Wren Way
- 620 Winter Wren Way
- 615 Winter Wren Way
- 536 Man o War Ln
- 285 Whirlaway Dr
- 229 Camellia Bloom Dr
- 551 Winter Wren Way
- 528 Winter Wren Way
- 529 Winter Wren Way
- 302 Little Brook Ln
- 302 Little Brook Ln
- 302 Little Brook Ln
- 302 Little Brook Ln
